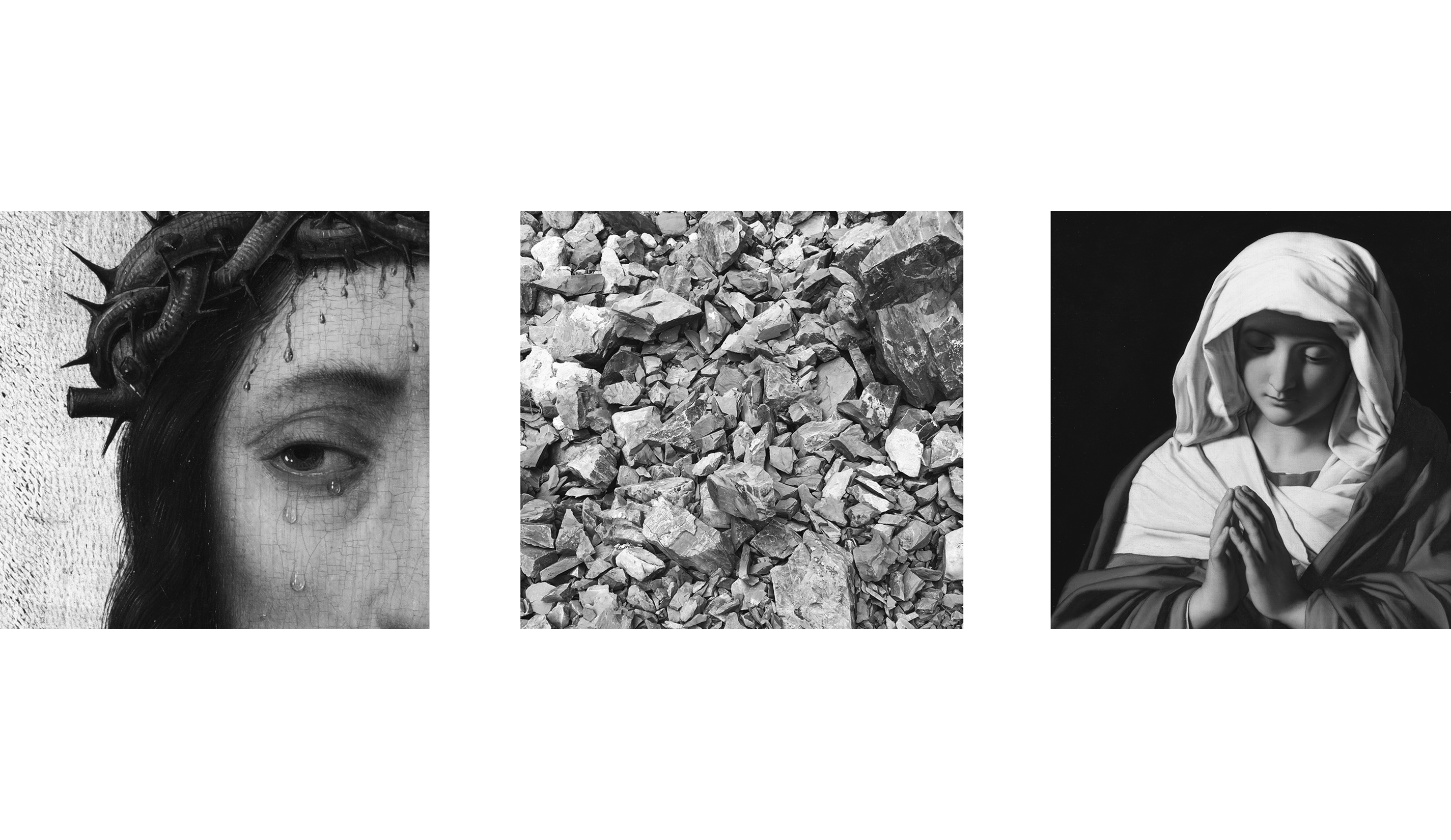
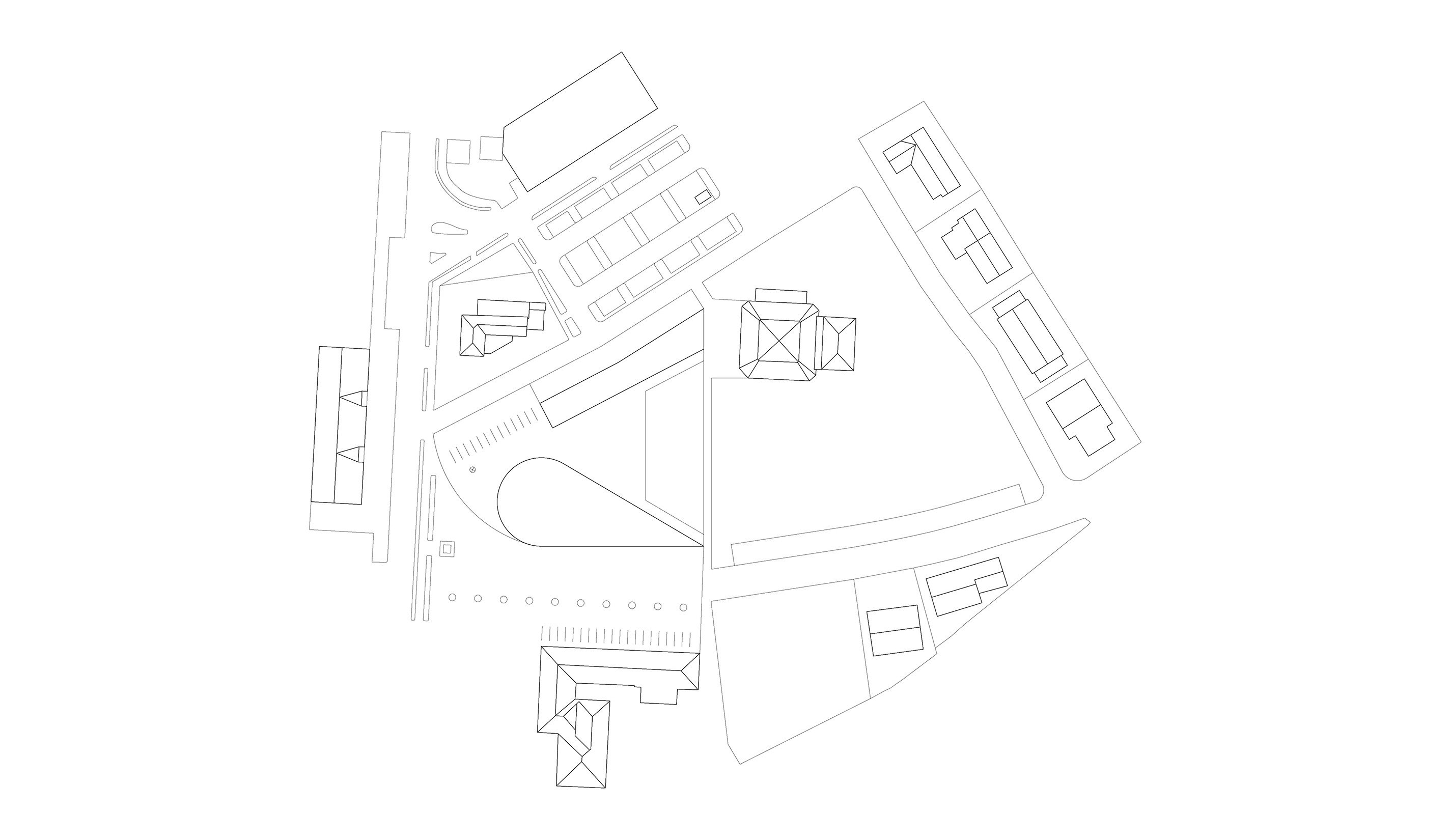
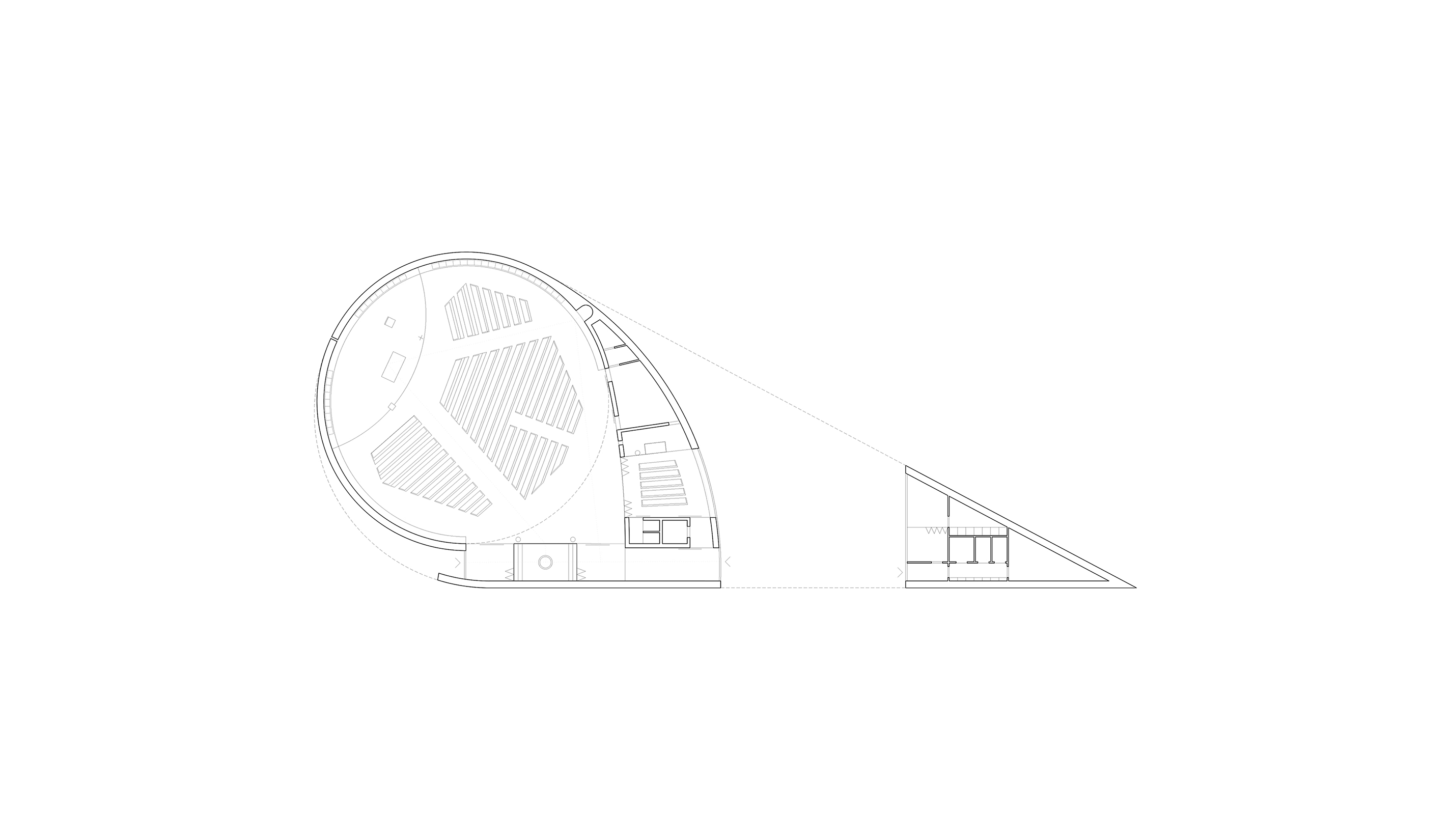
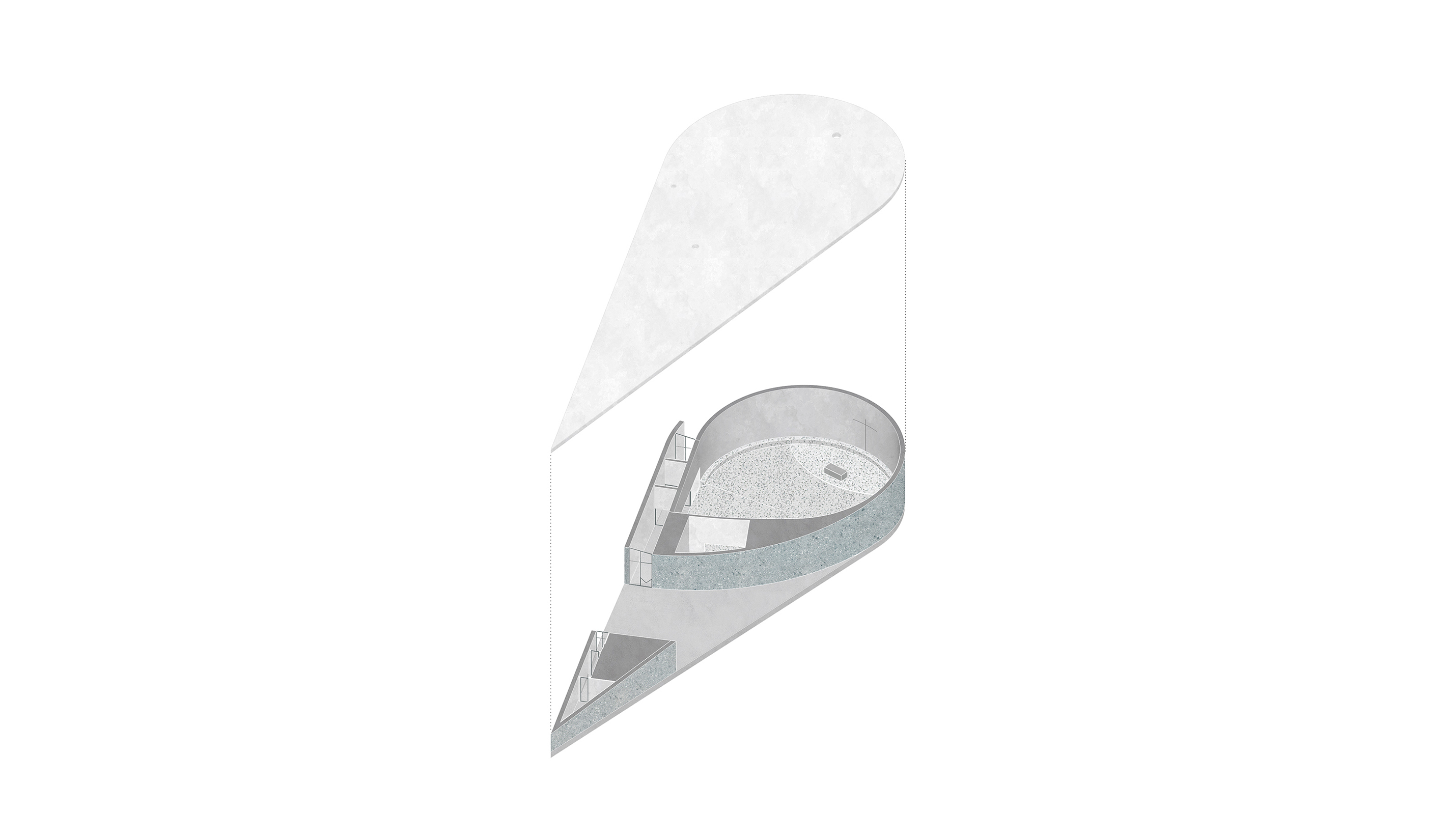
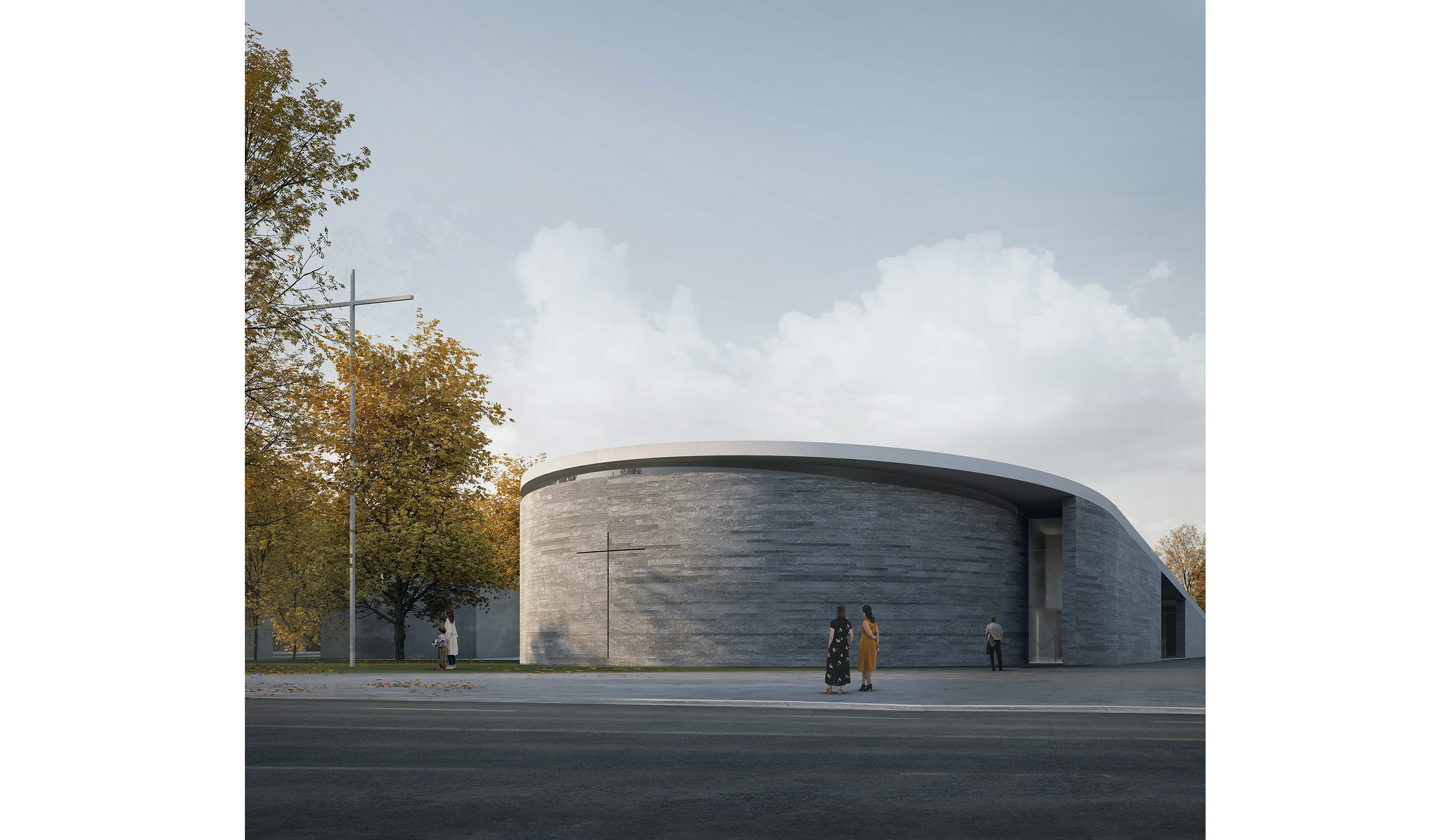
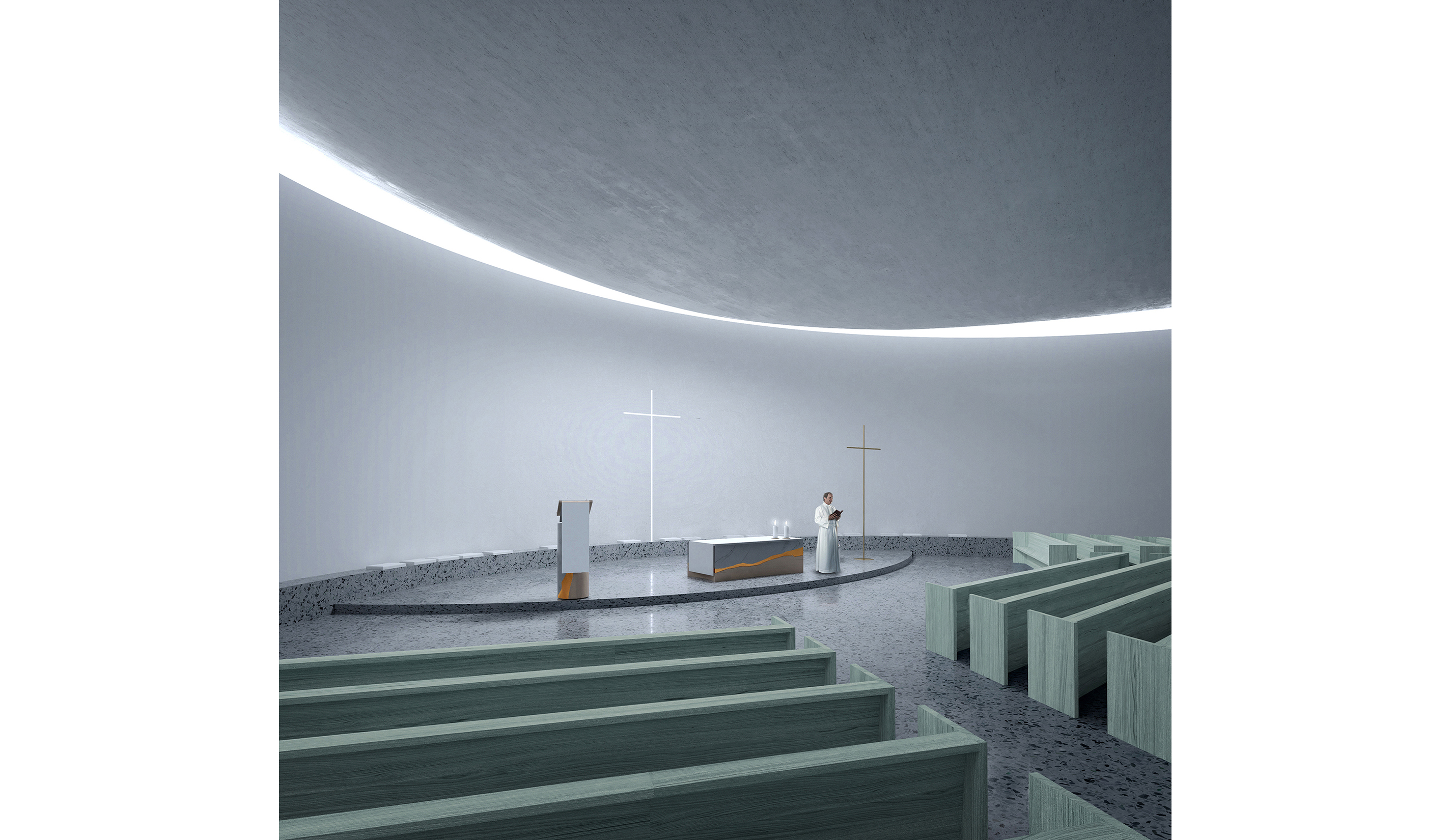
manto
The project for the new church, parish house and pastoral ministry premises in Giavera del Montello aims to become a qualifying presence in the neighbourhood, capable of orienting and organising the surrounding outdoor spaces, endowing them with new urban meaning, social value and identity strength. The urban design strategy works as a sum of elements in which the void acts as cohesion between the parts. The building thus arises from the resolution of certain perspective axes, as the negative of the open space, the required volumes are fragmented to create a place capable of emphasising pedestrian and visual relations; the new church is independent and at the same time connected to the rest of the complex. Its morphological configuration is composed of a solid opaque wall enclosure finished in Piave stone that resolves the contact with the ground in a decisive manner, and a thin system of continuous roofing in white cement that gravitates, without touching it, on the underlying wall apparatus, allowing natural light to infiltrate inside. The covering is a device that clearly refers to the mantle of the Madonna that covers, protects and unifies the church and its people. The volume, in the shape of a teardrop, works with the geometry of the curve, modulated, stretched and connected to accompany passers-by towards the two access systems, one open to the churchyard, the other to the new town square. A covered portico divides the liturgical hall from the pastoral reception spaces. To the gravity and austerity of the external configuration responds the interior space, which becomes a symbolic device marked by a few very clear elements. The baptismal font, also visible from the outside, is located in continuity with the entrance to the building. The liturgical fires of the altar, the ambo and the see, composed of different and in themselves irreconcilable elements, announce the presence and function of Christ in the midst of his people. The halo of light filtering between the perimeter wall and the covering mantle bathes the curved walls of the sacred space, generating an enveloping and calm atmosphere suitable for spiritual recollection. At the altar, light insinuates itself between the interstices of the outer façade stonework to draw an abstract, subtle and vibrant cross, a symbol of hope.
project team: ETB with Lamber + Lamber
liturgical consultant: Don Stefano Culiersi
artist: Filip Moroder Doss
project: Church and Parish Center. Giavera del Montello, Italy
status: International restricted competition. Finalist project
date: 08.2023
client: Conferenza episcopale Italiana