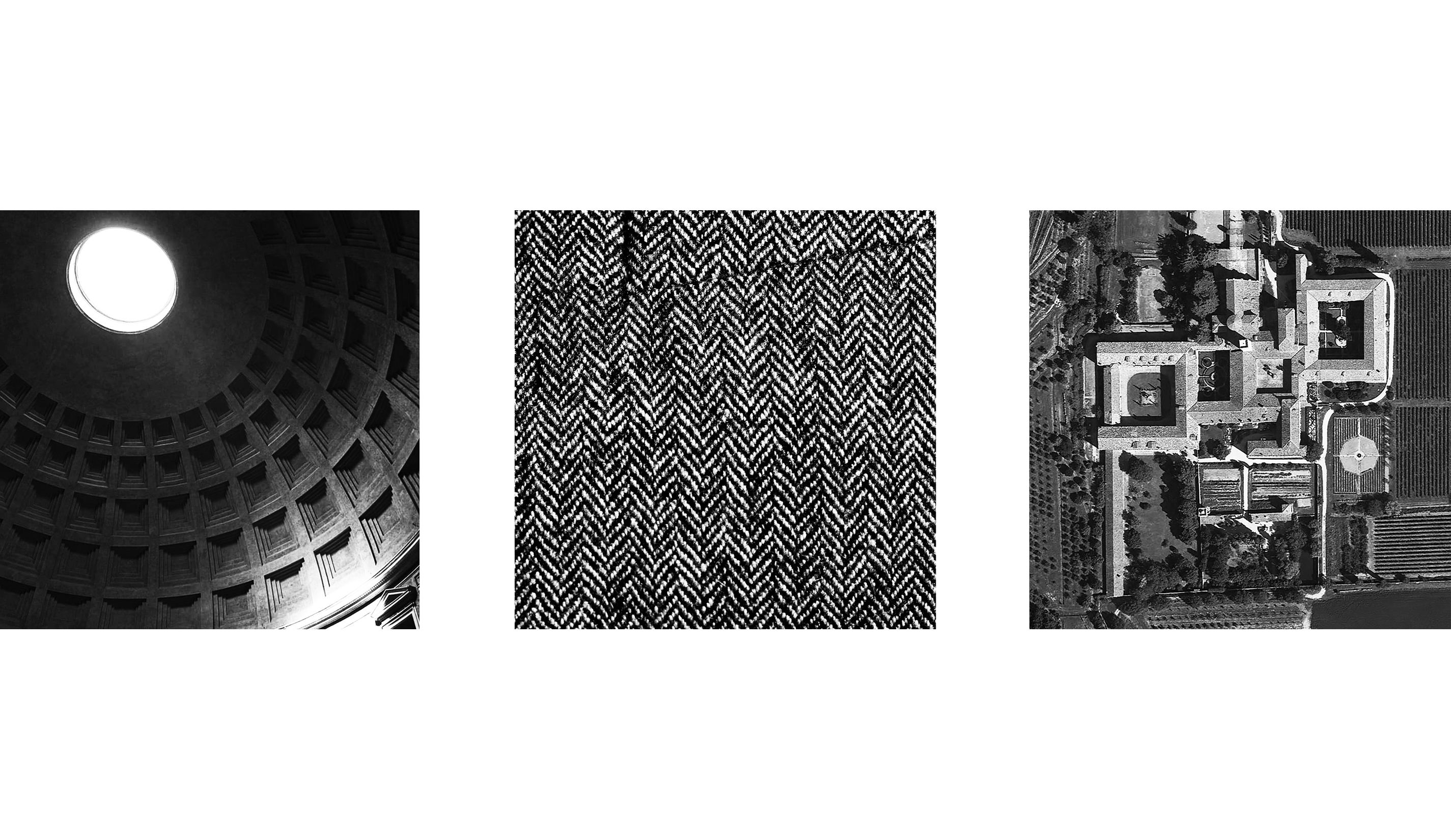
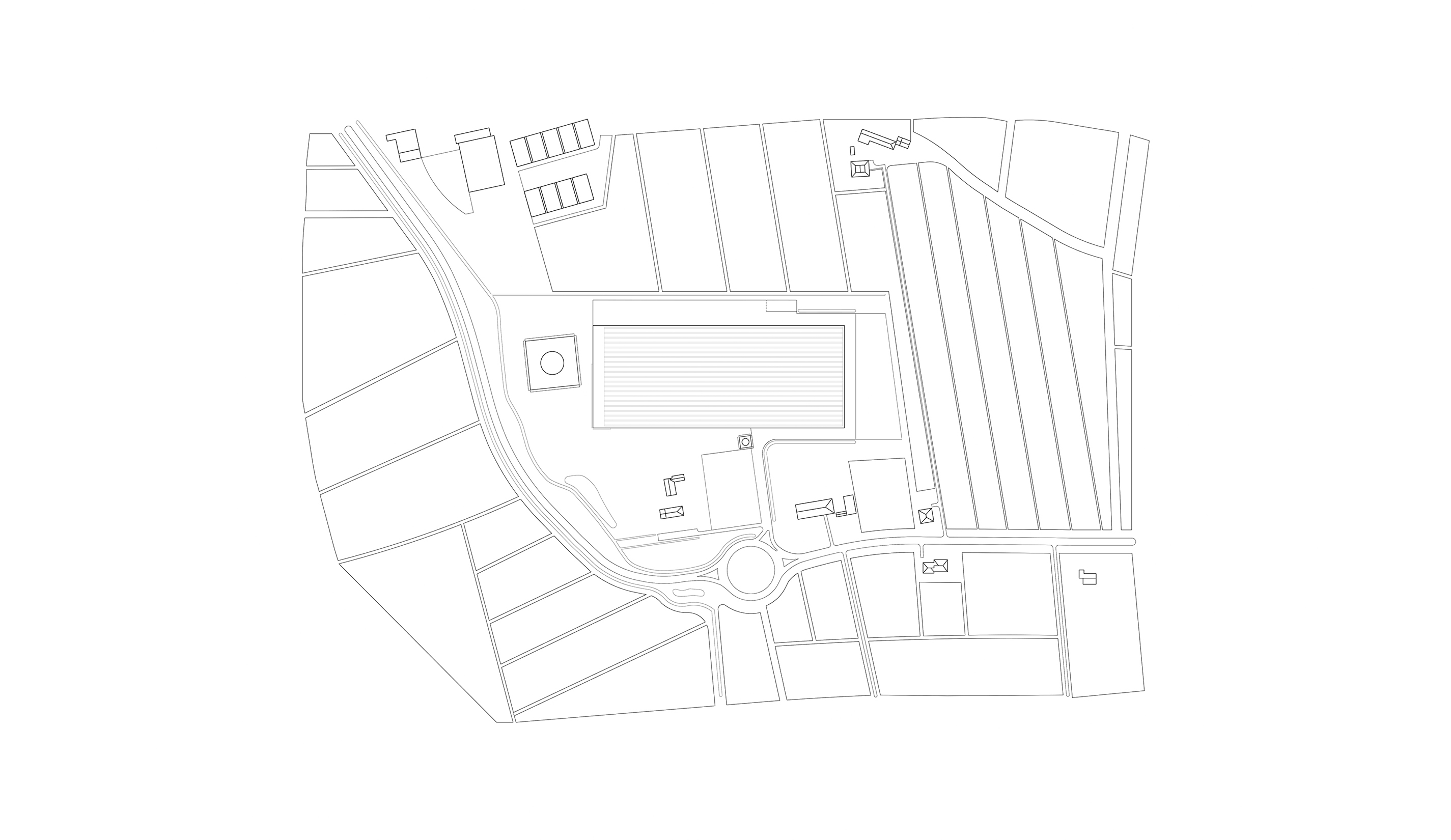
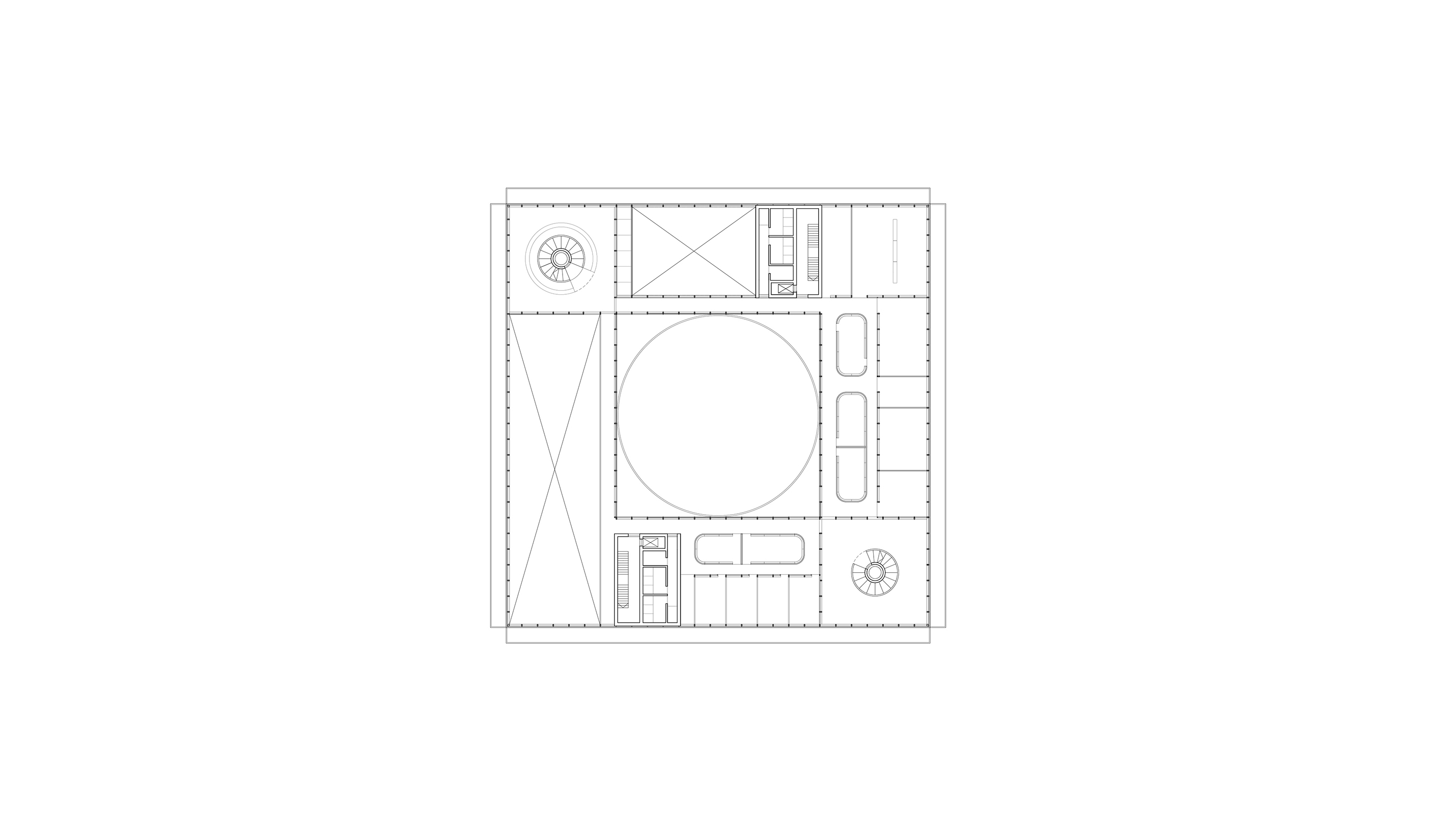
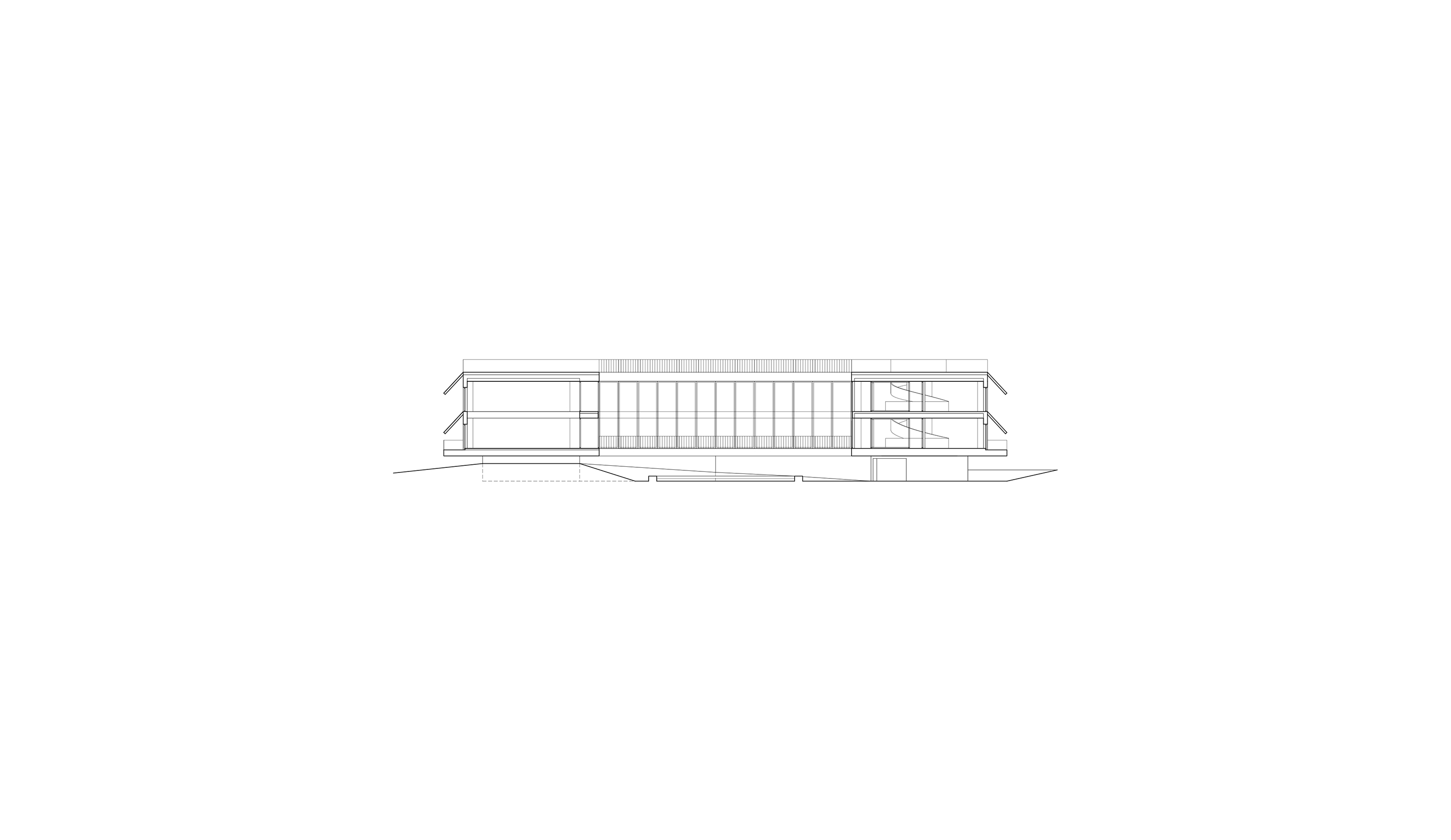
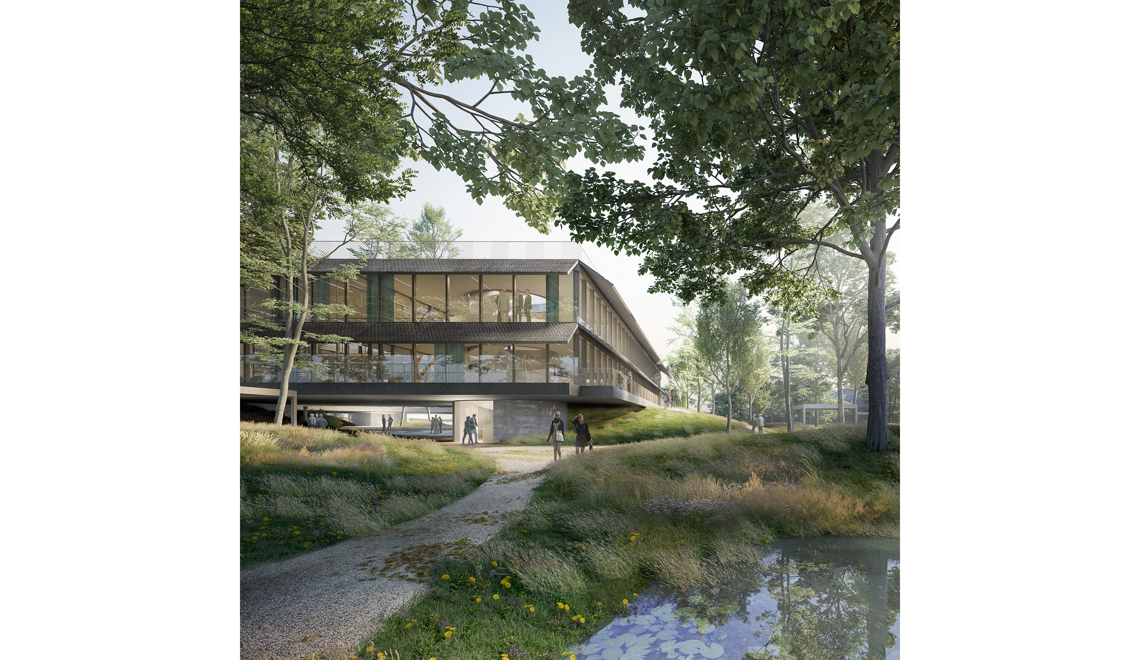
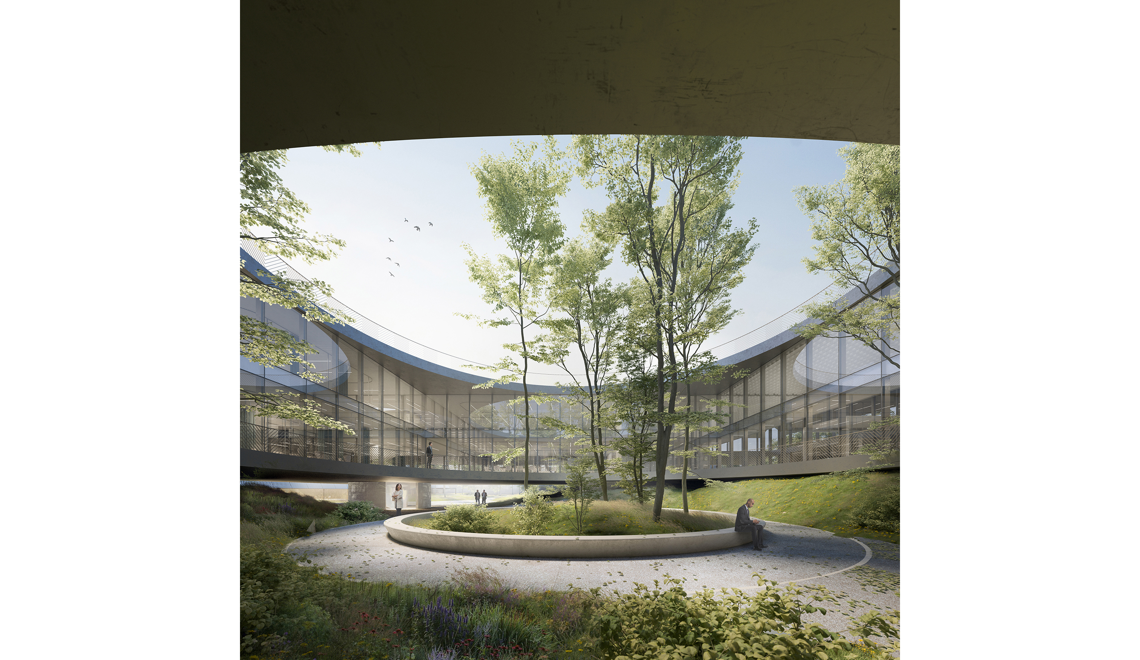
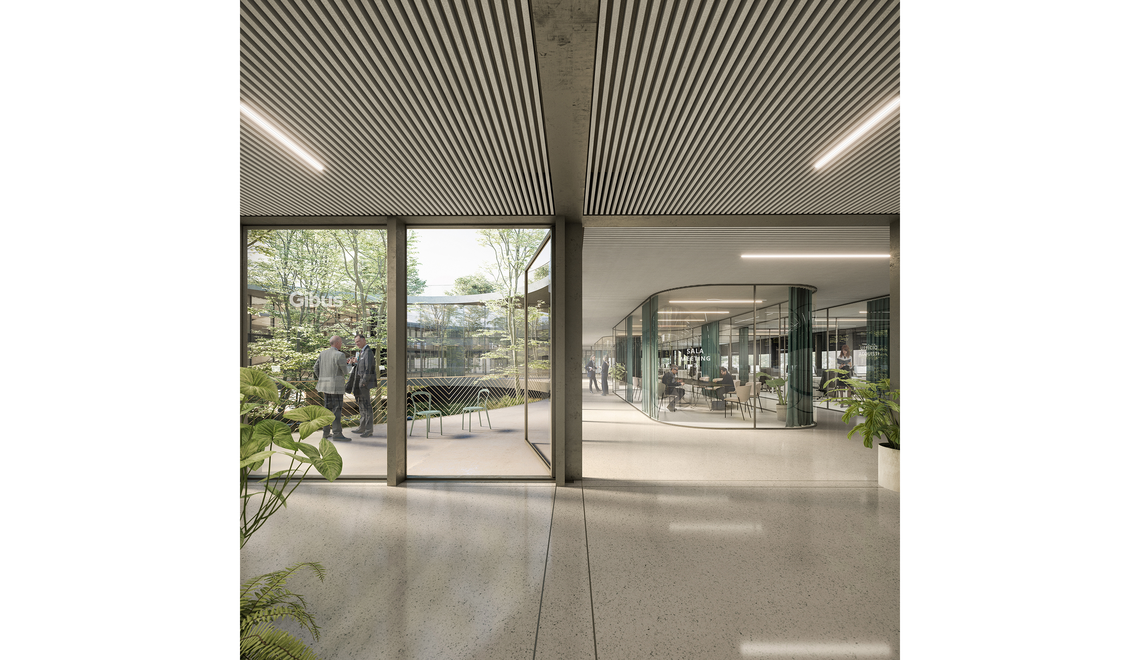
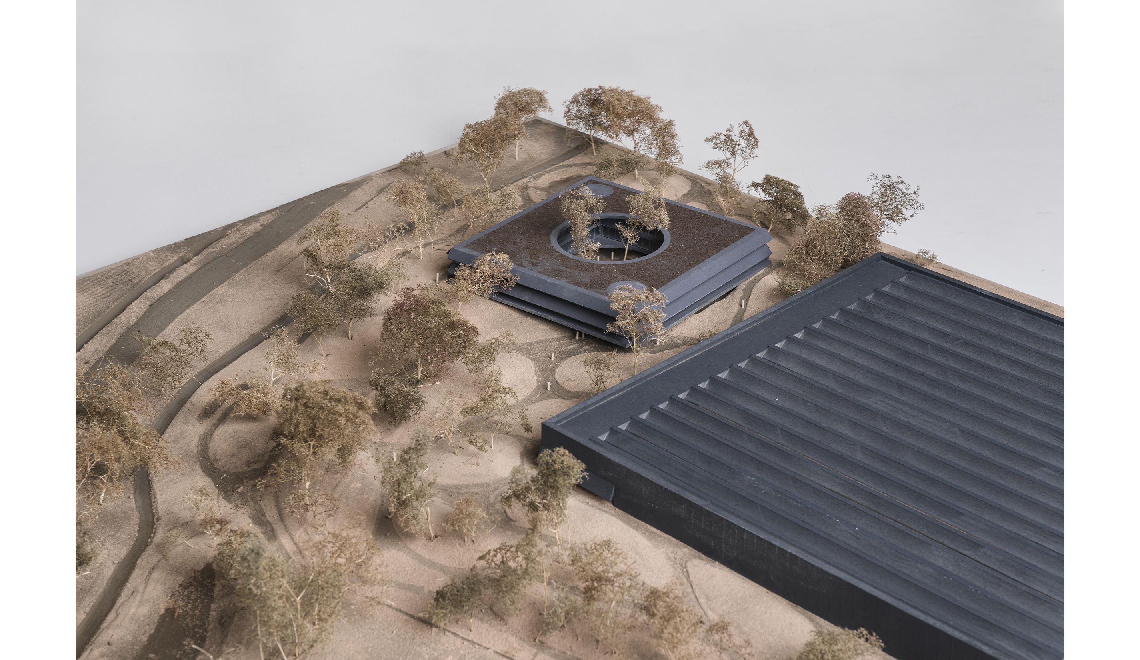
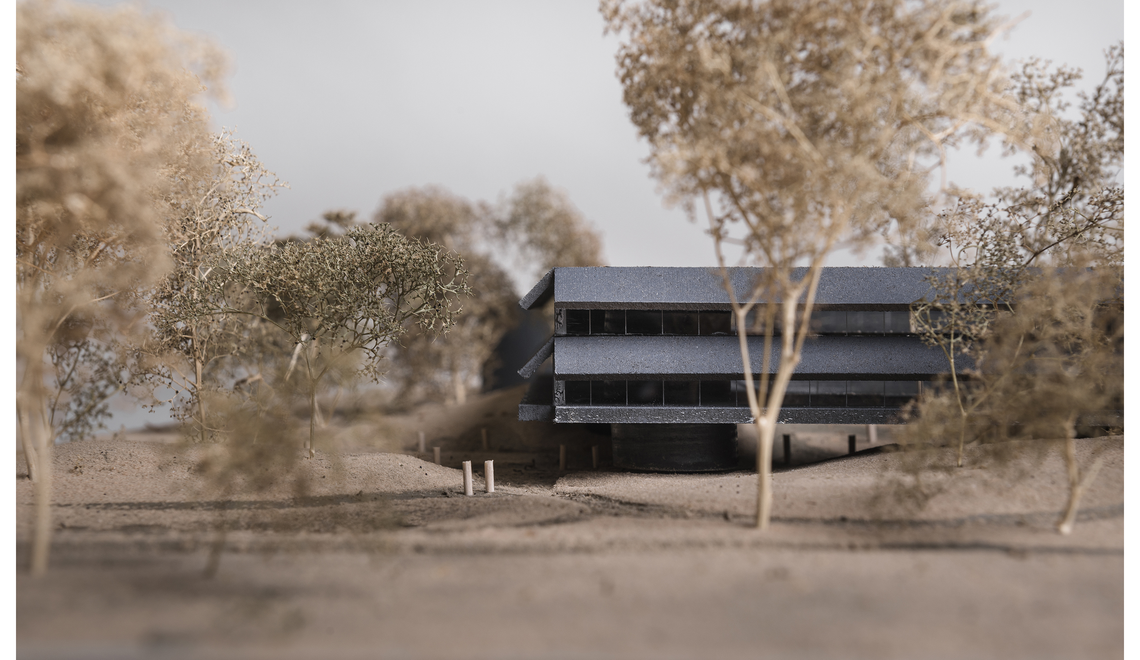
sunfactory
Travelling through the Euganean hills and the surrounding area is a continuous discovery of places history with filled, which have helped shape the identity of this unique cultural landscape over the centuries. Castles, abbeys, villas and monasteries dot the entire area, often occupying strategic points dominating its geography, and creating a fruitful dialogue with nature. The spatial and typological devices used by these types of architecture, capable of erasing the boundaries between indoor and outdoor, between private and collective, are particularly interesting. It is the case of the Benedictine Abbey of Santa Maria Assunta in Praglia or the Abbey of Santa Maria delle Carceri, which organized the active and contemplative life of the monks around a rhythmic sequence of four cloisters for the first abbey and two for the latter. The building for the new operational headquarters of Gibus Spa is articulated around a central plan, a theme historically connected to religious architecture and developed in the Veneto area by Andrea Palladio in residential architecture (in particular in the Villa La Rotonda) and is located in the large green area appropriately redesigned to the west of the new production plant. The core of the building is located on a hilly terrain that supports its structure and elevating it from the surrounding park. As such the open space penetrates from under the building, infiltrating it and generating a strong continuity between inside and outside.
project team: ETB with Fragment & Landstudio 015 (landscape)
project: Headquarter. Teolo. Italy
status: Private competition
date: 2021.04
client: Gibus S.p.a.