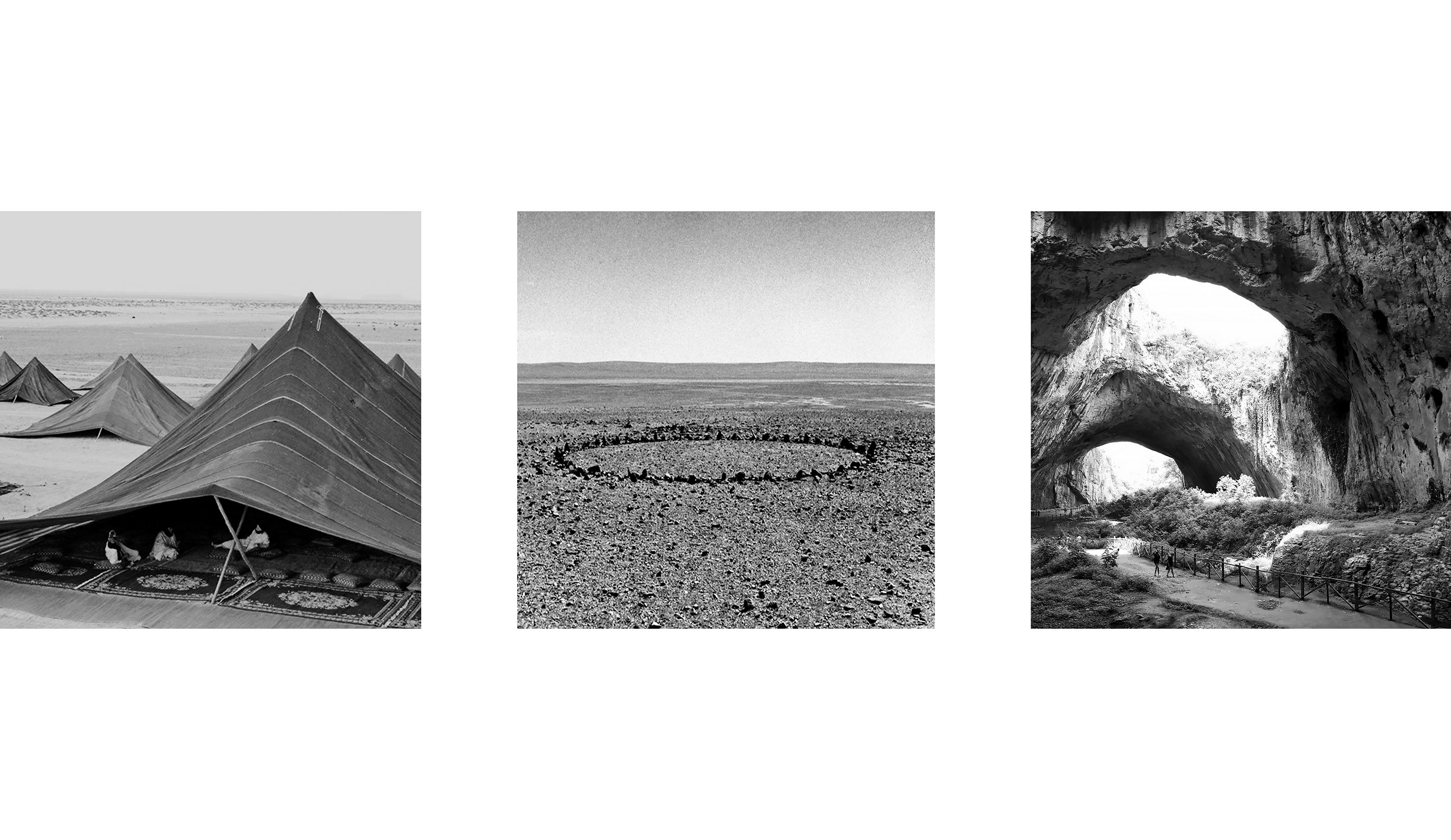
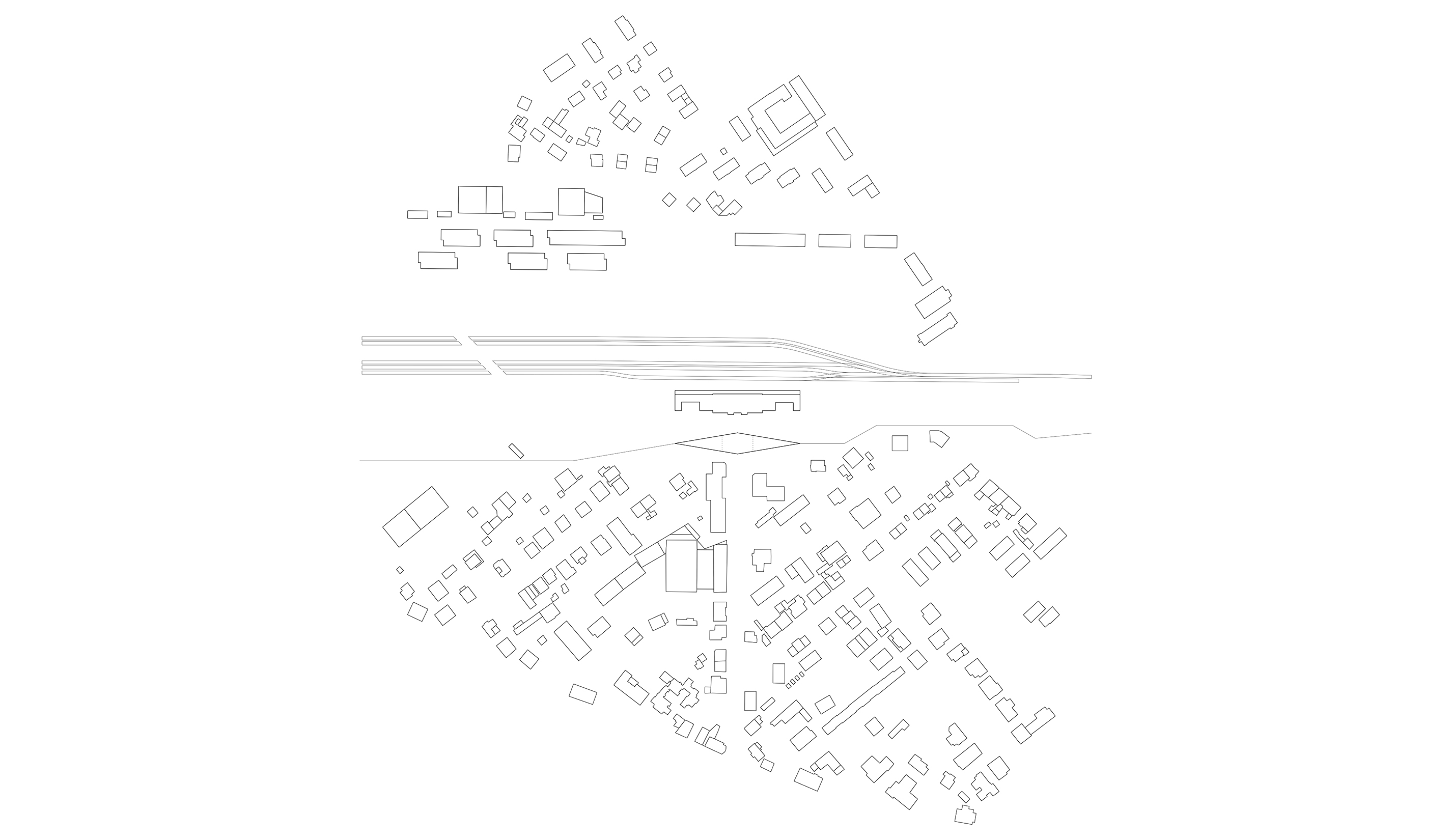
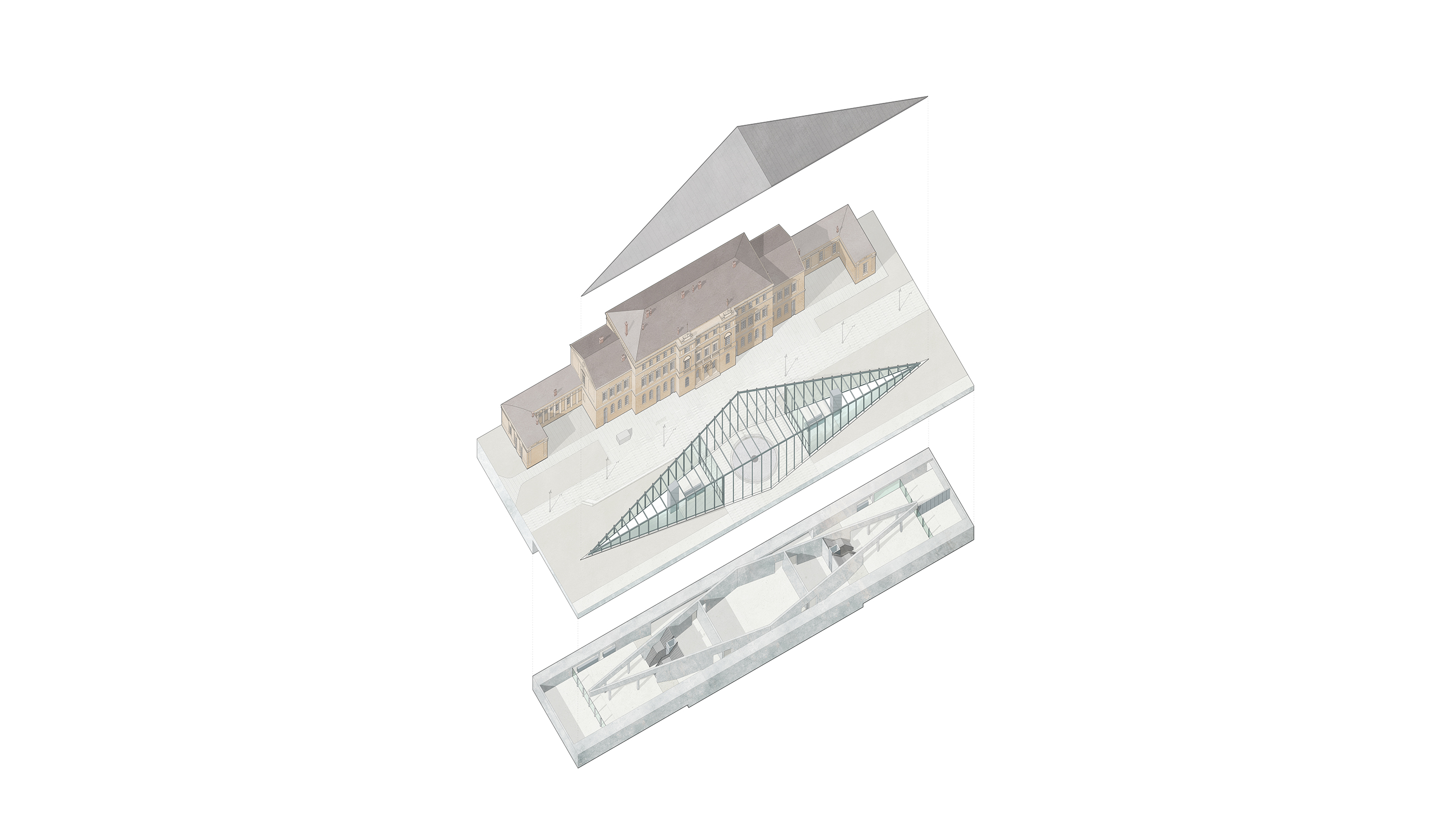
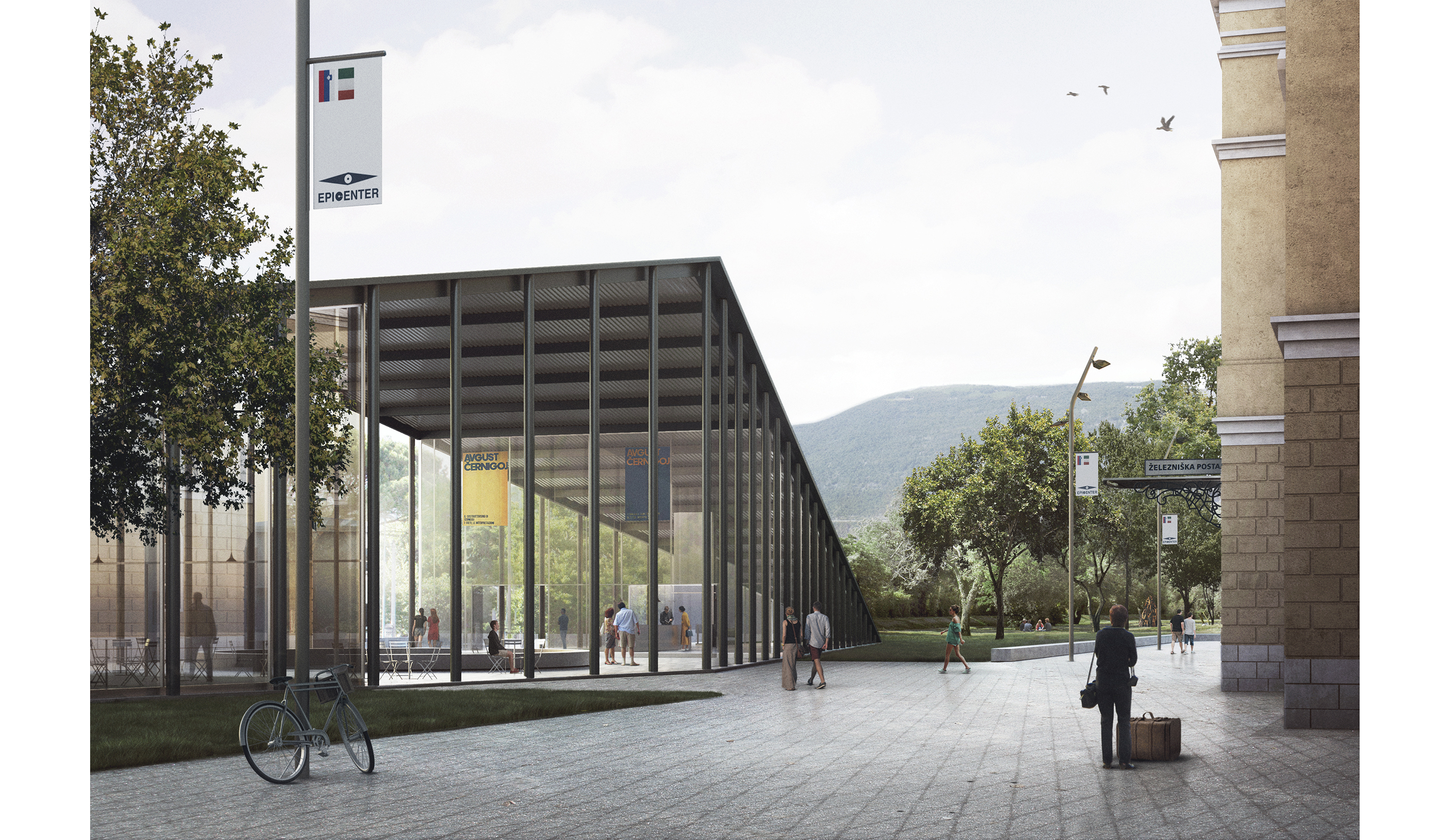
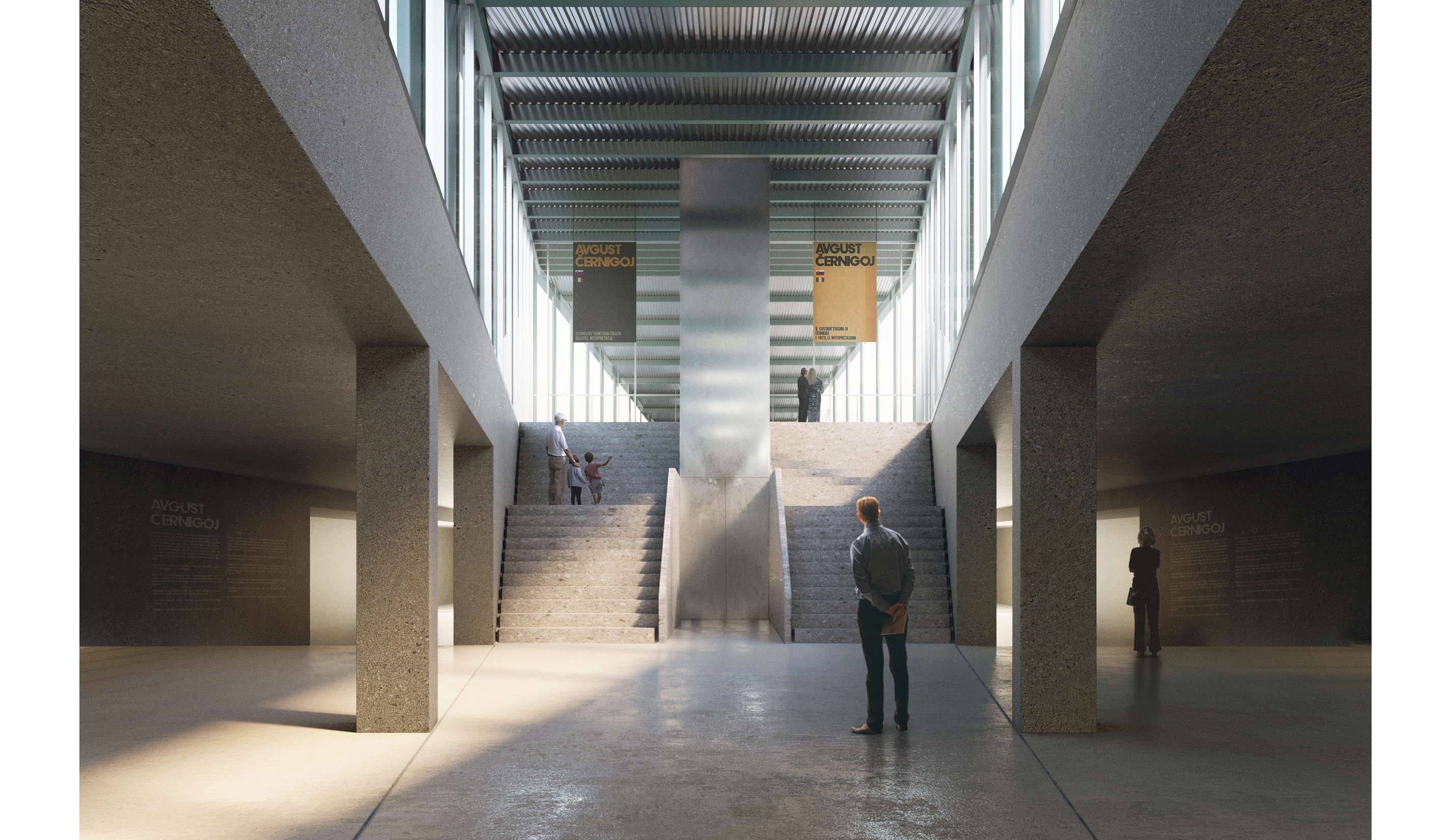
epicenter
The project proposal for the Epicenter is the result of careful reflection on the meaning and symbolic role of the border between two countries, two peoples and two neighboring cultures. The intervention area offers the opportunity to develop this concept by proposing more than a building, a new iconic public space for both cities, capable of becoming the place of encounter, dialogue and proximity between Slovenia and Italy. The conceptual strategy is to "inhabit the border", not denying its existence but reversing its symbolic value, often associated with the idea of separation and distance. The project works by "widening" and "covering" the lean and powerful line that the border represents, until it becomes a public space - rather than a building - belonging to the two peoples. A "peoples' tent" open to the two cities, crossable, flexible, available for various uses, an ideal meeting place between the two cultures, a sheltering from which to develop relationships, exchanges and activities of common civil and social growth. The Epicenter has a dual configuration. The volume above ground is visually very light both for the "spindle" planimetric system and the triangular section, and for the structural configuration in metal and glass, which reiterates some details of the industrial matrix of the access shelter to the Station and generally of the railway world. An ethereal and transparent pavilion harmoniously immersed in the linear park, through which the two cities can always be seen without losing their urban and landscape references. The underground volume has a tectonic character and functions as a big excavated karst stone; the load-bearing masonry structure in ocher pigmented concrete with exposed aggregates defines a large eroded block that welcomes visitors and protects the rooms from direct interference with the outside, receiving natural light filtered from above. This choice implicitly refers to the geological nature of the context that unites the two peoples and makes the visit of the building spaces a shared identity experience.
project team: Alessandro Tessari, Matteo Bandiera (architecture), Landstudio 015 (landscape)
project: Transcultural Hub and Square. Nova Gorica – Gorizia (Slovenia - Italy)
status: International Competition
date: 2020.09
client: Municipality of Nova Gorica & Gorizia