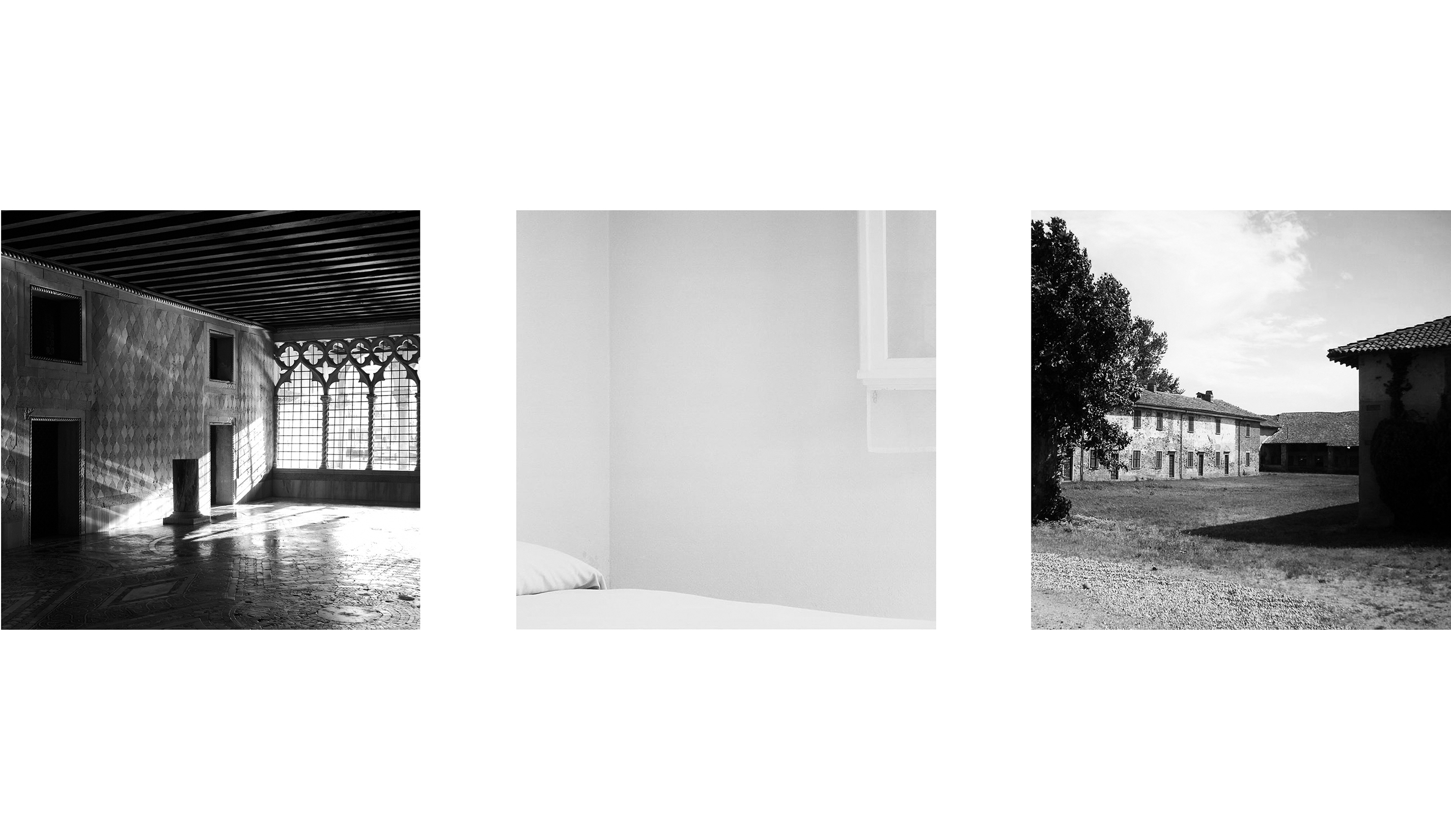
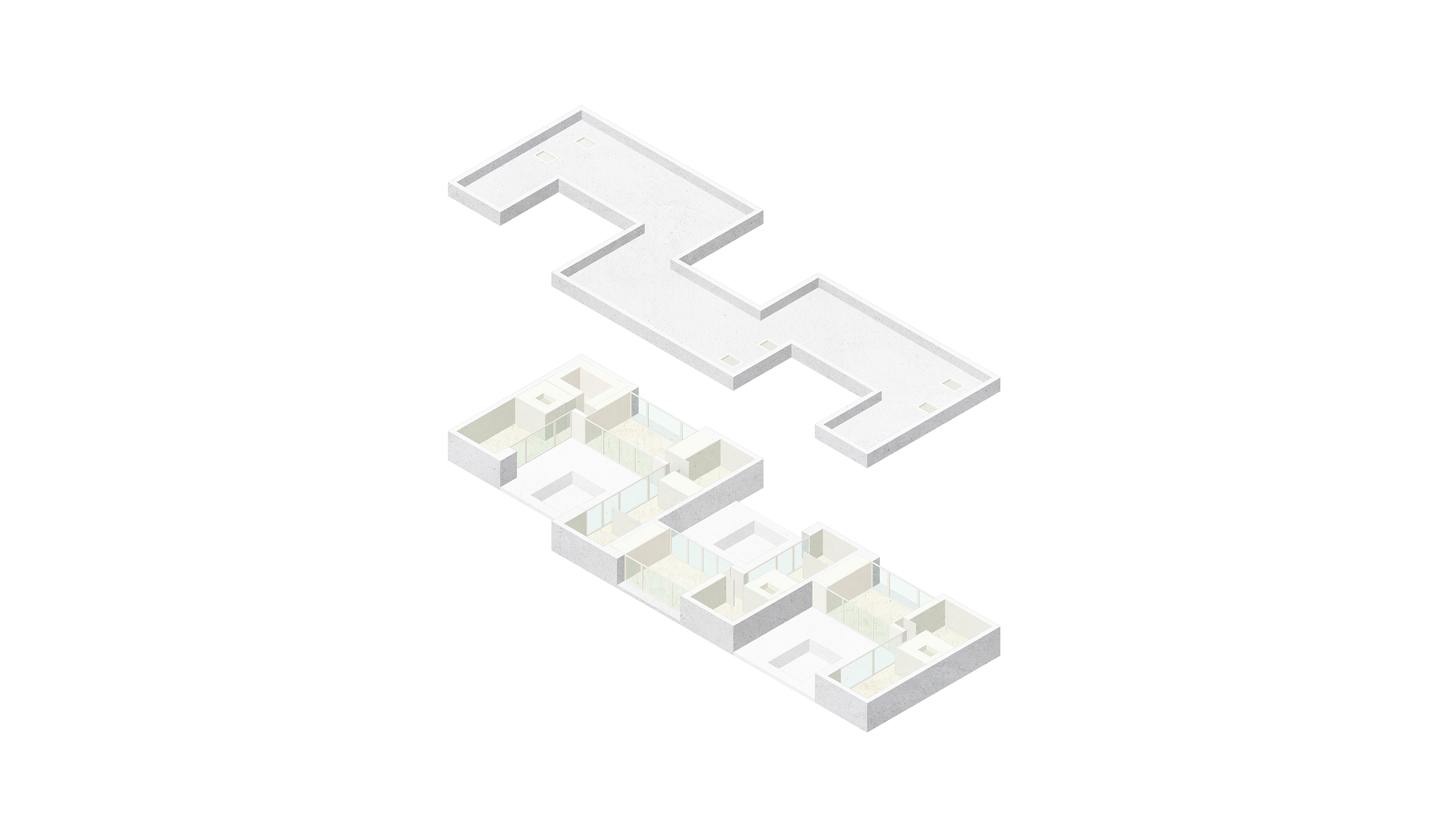
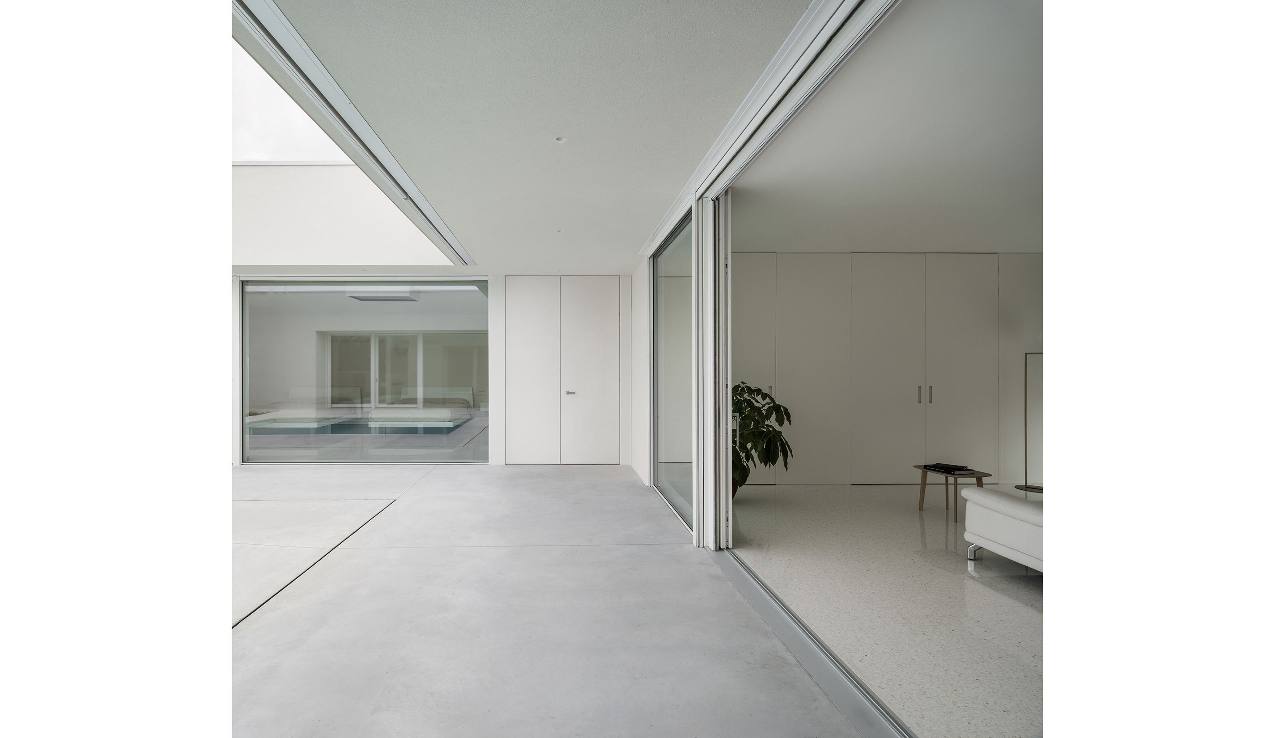
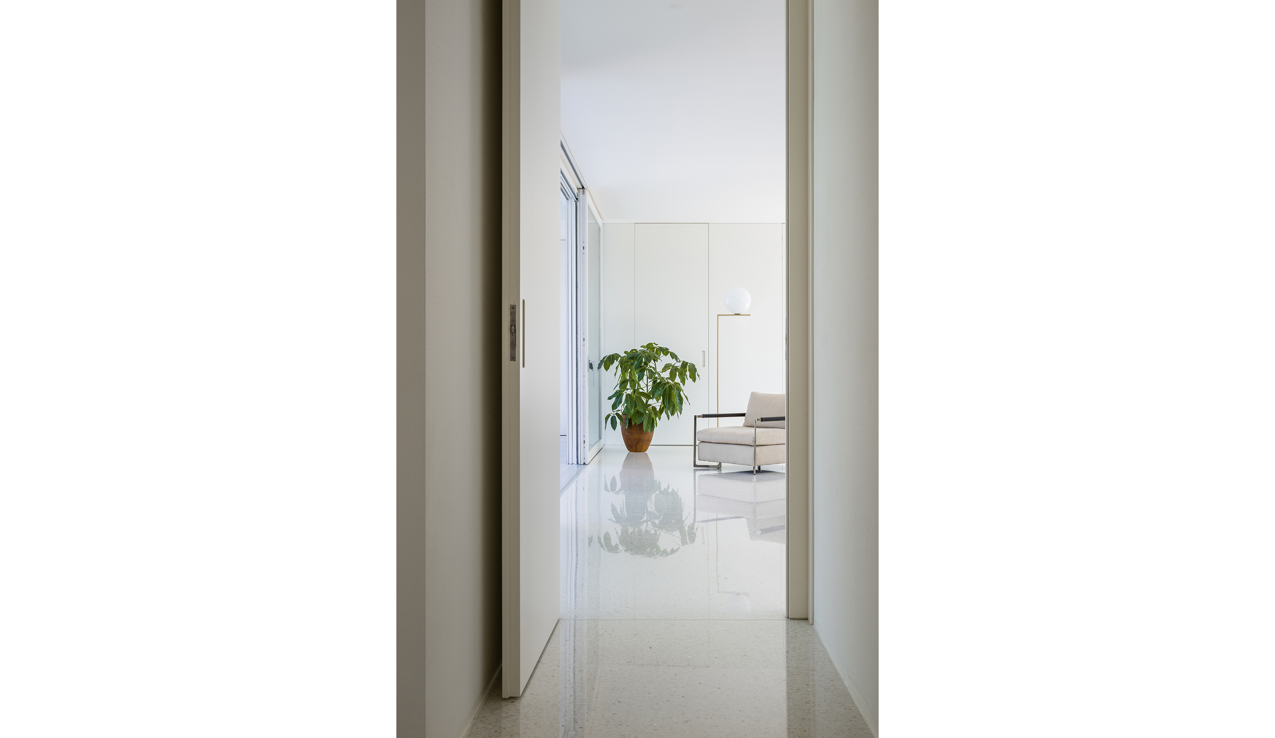
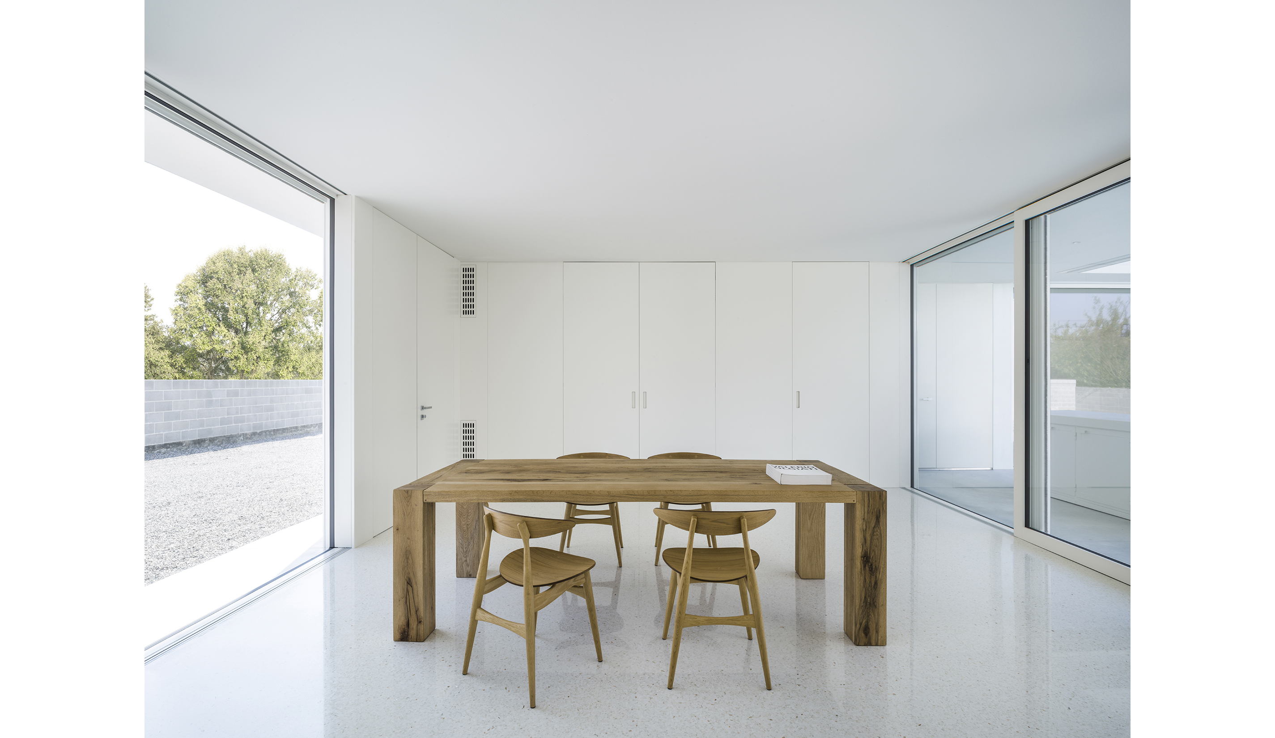
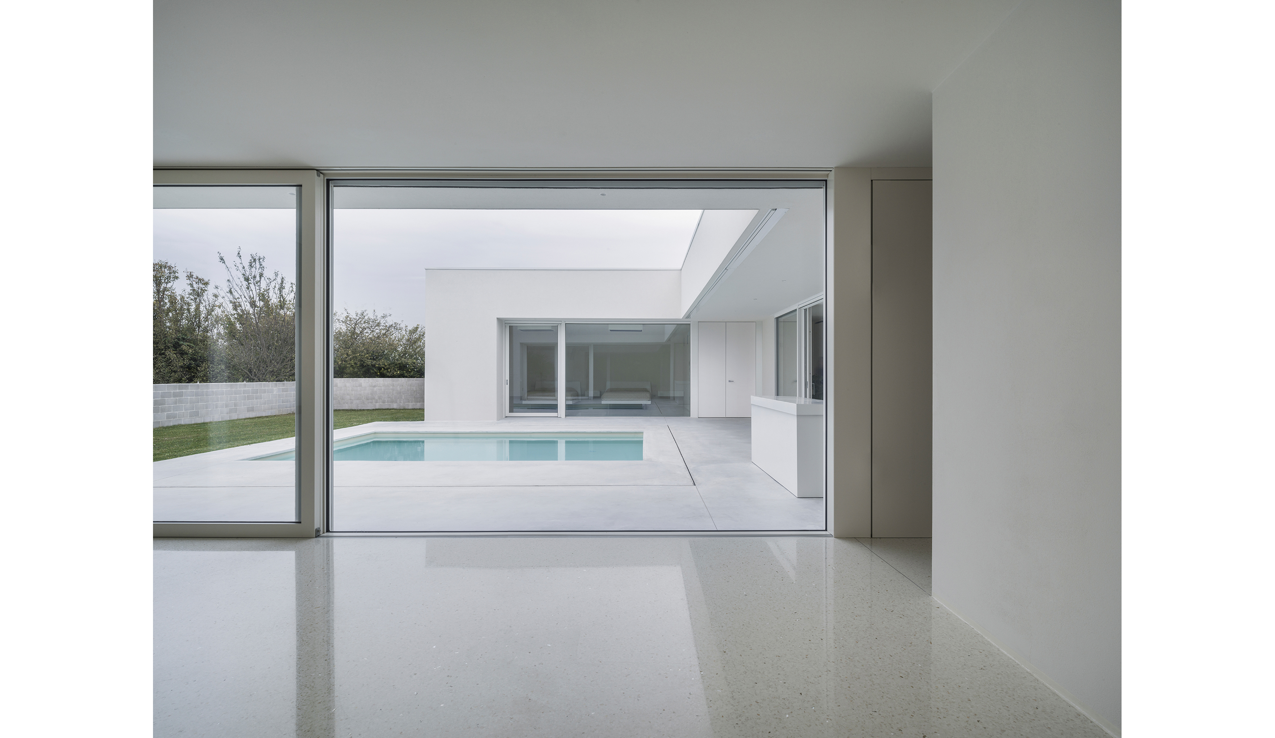
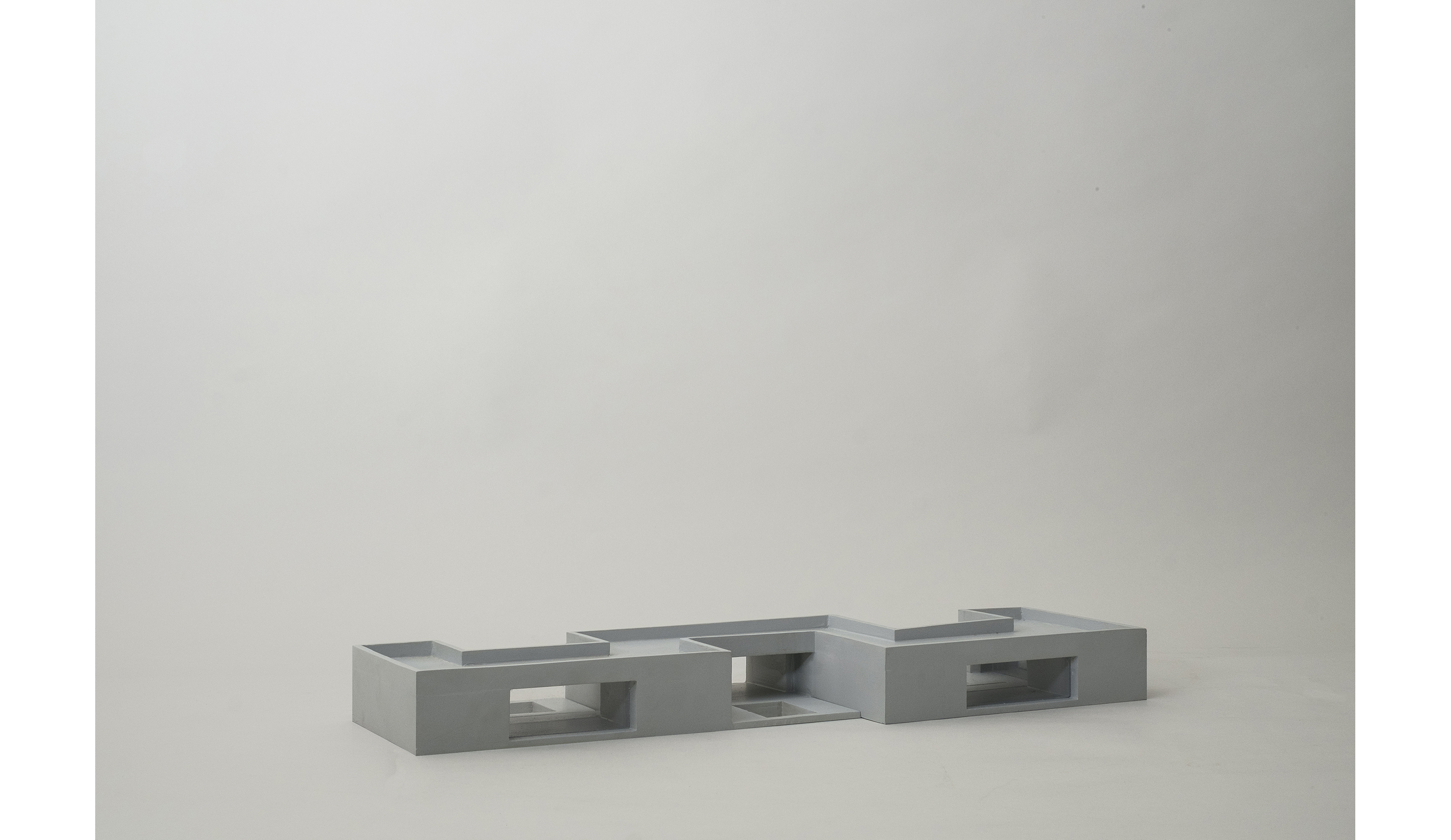
tragiardini
Located along the fringe of Venice’s Southern Lagoon, in an urban centre of low building density, the project for three housing units is composed prevalently by isolated buildings on lots. The decision to develop the different units through a single, compact organism stems from the strategic objective to optimise the area’s scarce available space, preserving as much surface as possible for the garden. This morphological scheme simultaneously allows for the stimulation of social interaction and the civil cohabitation of residents, firm values that have always characterized the rural lifestyles of the Venetian countryside. These values once physically manifested themselves into villas, barchessas, farmhouses, and compact multi-family buildings, all of which dotted the agricultural landscape reproducing on a micro-scale all the complexity of the territory’s social, economic and cultural life. The project seeks to recollect these features and sow them into the anonymous and hyper-individualistic territory of the sprawling contemporary city. The project proposal hinges on the strategic relation between private internal space and green external space. Each of the three residences rise from a well-oriented garden, equipped with swimming pool, and protected from the visual interference of the access road and the other housing units. Distributed around this private courtyard and filtered by a generous sheltered loggia, the domestic spaces are flooded with natural light and open to a dialogue with the exterior. The hall, echoing the typology of the central halls that unravel through Venetian palaces, enjoys a view both east and west through ample sliding windows, in order to establish a continuous and intense discourse between the intimate and public dimensions, and between the calm character of the residential environments and the lush external “green oasis”. The selection of materials, limited to few and simple, such as the white venetian terrazzo for paving, the white lacquered wood for doors and internal boiserie, and the white plaster for walls, derives from the desire to build a unitary and neutral space, customisable at will by the residents.
project team: Alessandro Tessari, Matteo Bandiera, Andrea Nalesso
project: Housing. Venice, Italy
status: Private commission. Completed project
date: 2019.09
client: Private
photography: Foto - Filippo Molena