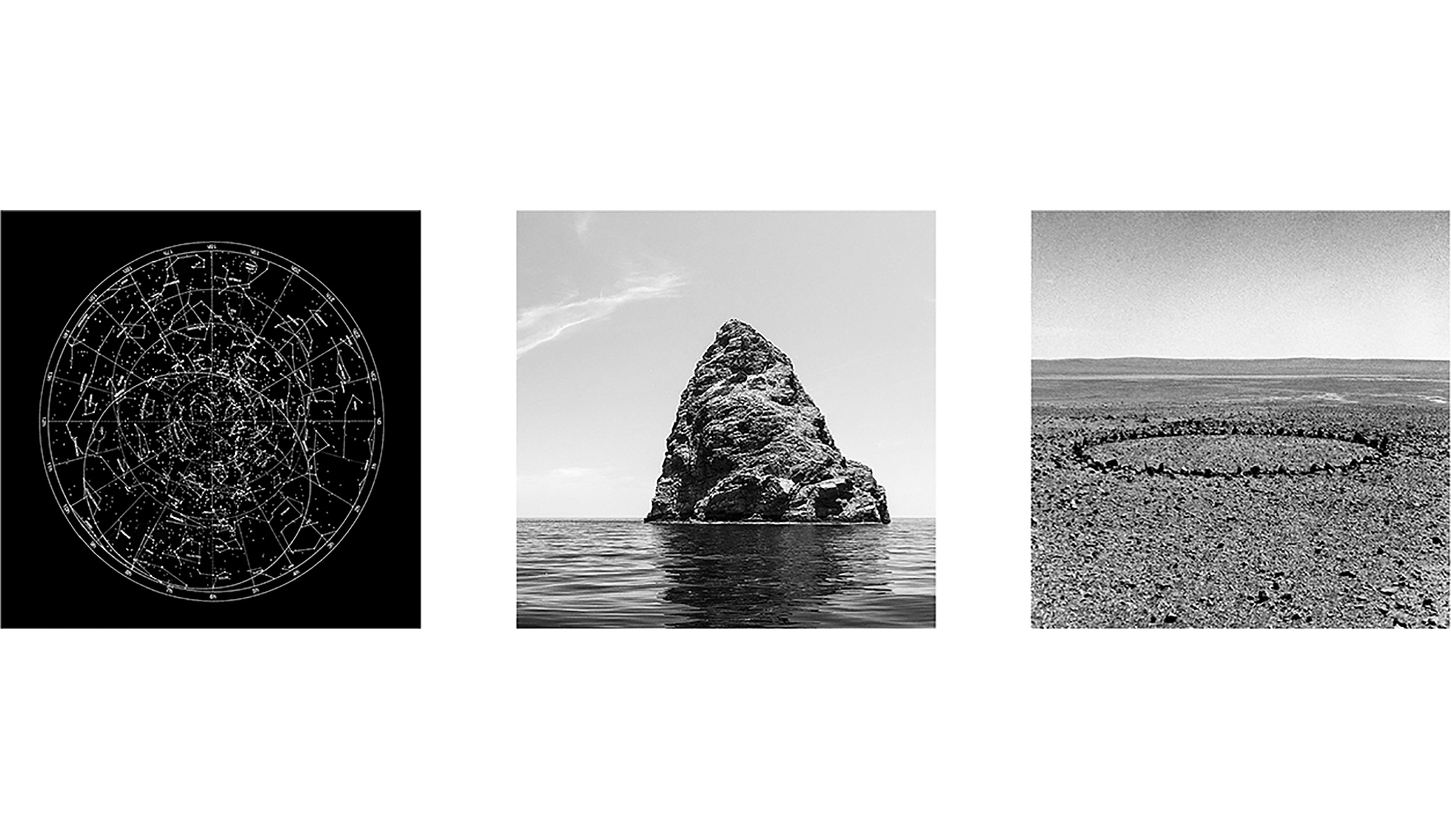
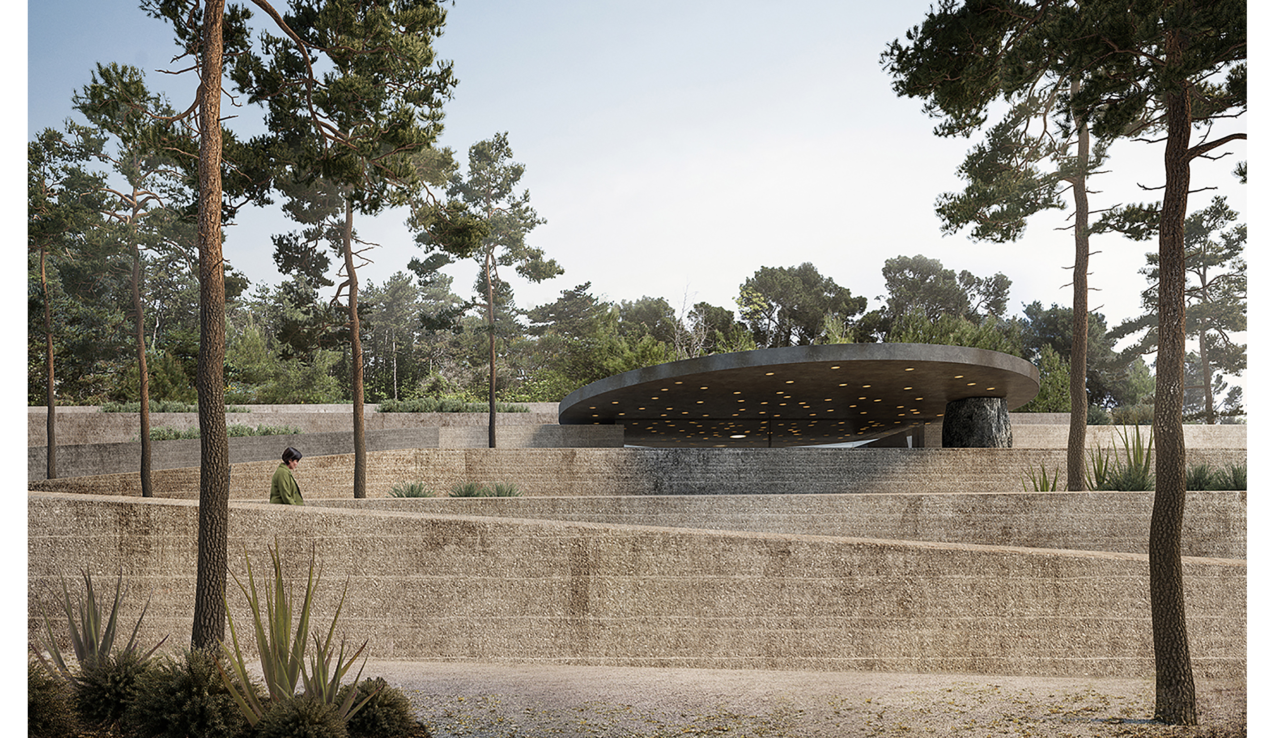
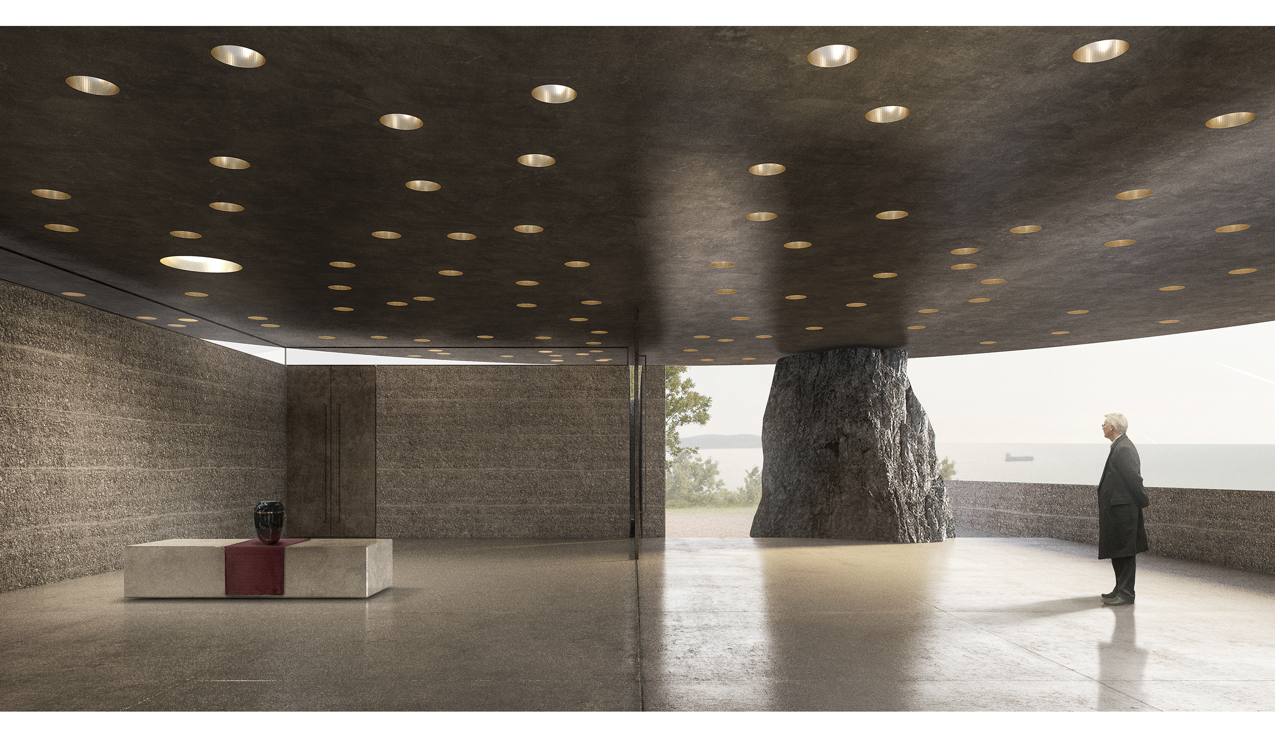
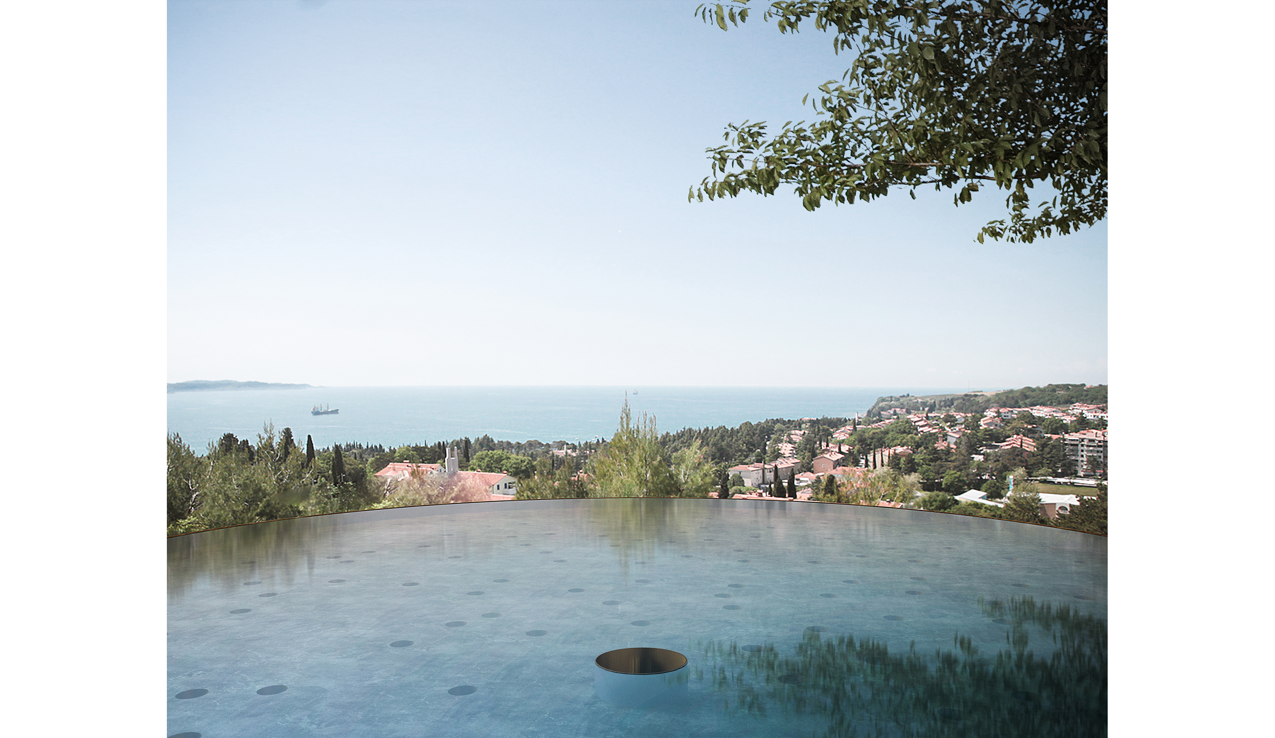
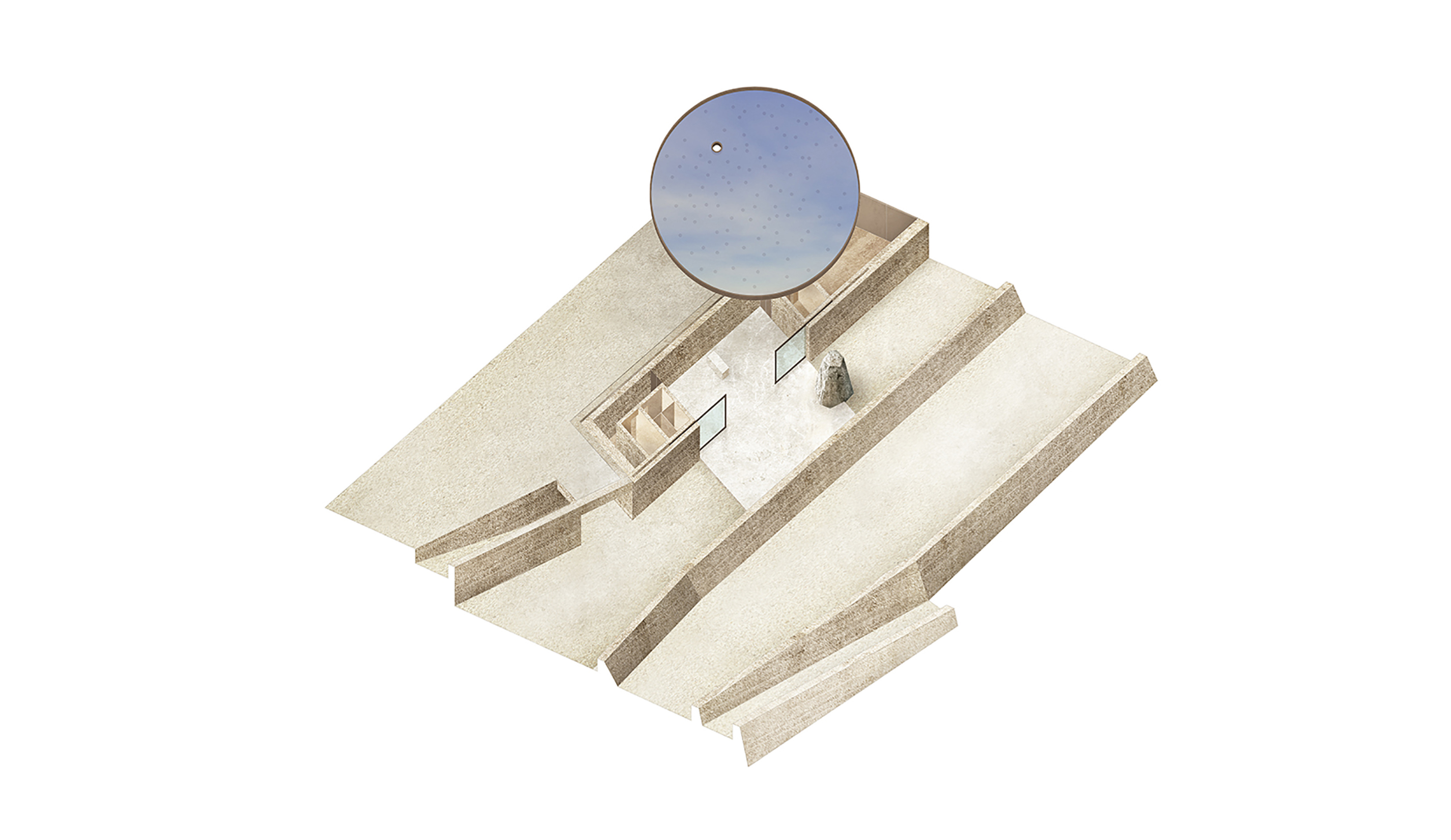
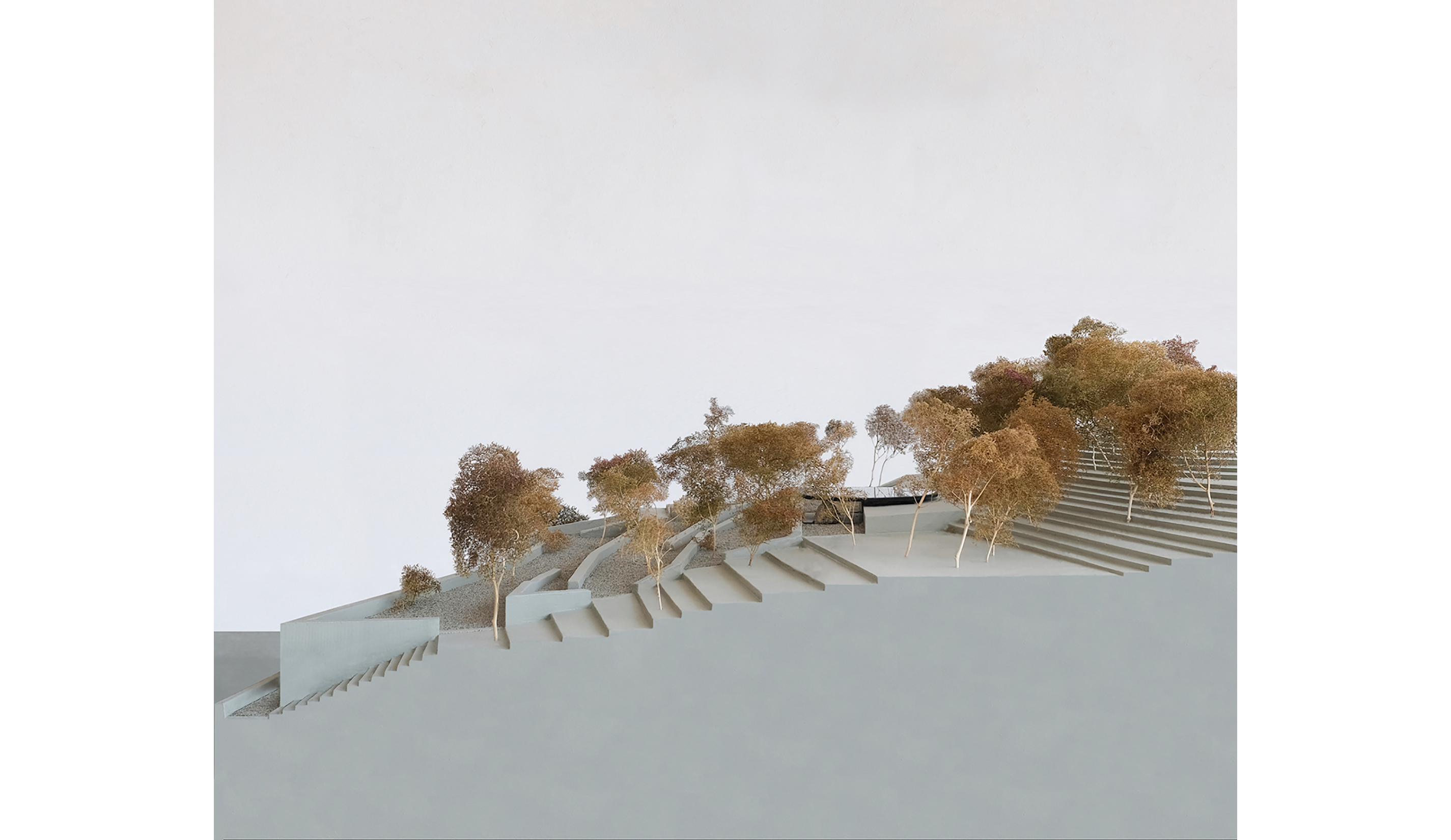
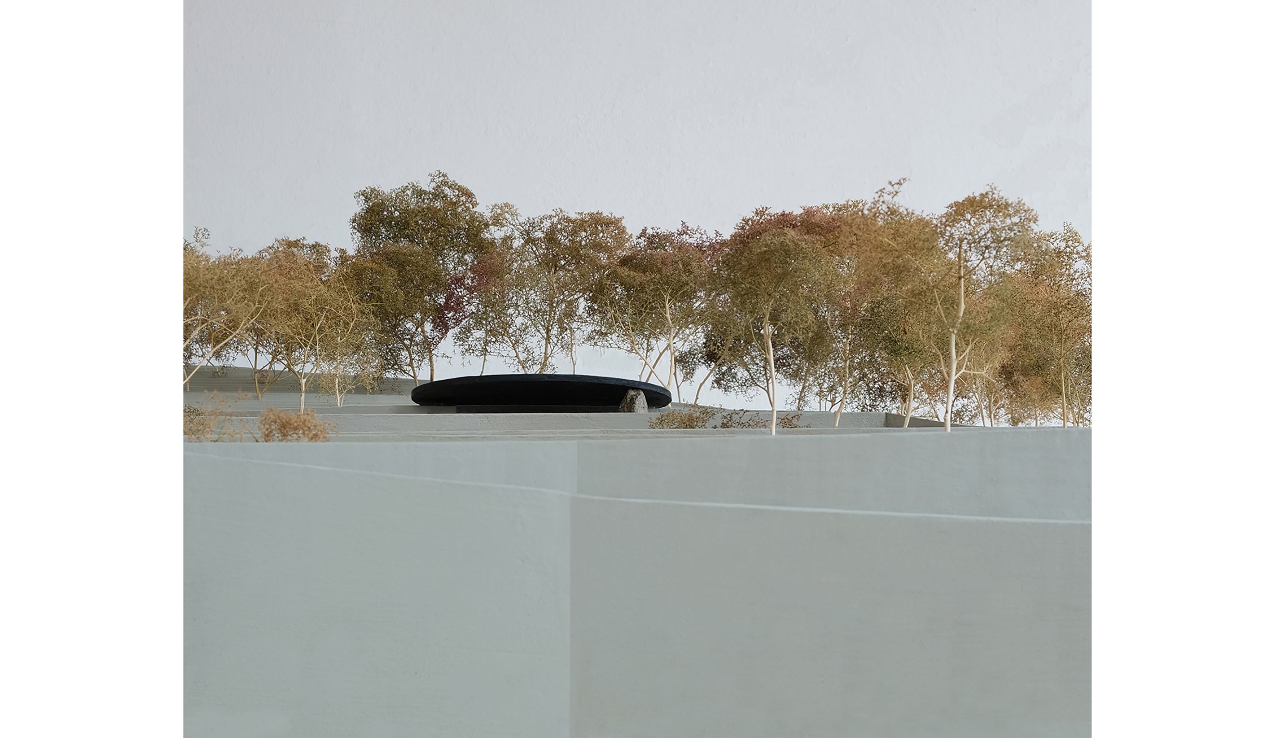
Sydera
The chapel’s project is settled in a prime location of the area, where it is possible to enjoy an excellent view towards the environment and Adriatic sea. The chapel is a peaceful and calm site that allows the meditation without isolating from the outside world; this is why the project is developed as a conflict space between unfolding and closing, an open view in contrast with a sheltering sense. The removal of a part of the mountain shapes the space and evokes death and a link to the soil. A square platform made of concrete defines the inner and outer space. The covering is formed by an black iron disc resting on the rooftop and the outer platform of the chapel. In contrast with the space obtained because of the removal of terrain, the roof is produced by addition and is set above the chapel’s walls contactless. Outwards, a rock coming from the Jadranski Zaliv beach helps to hold up the cantilever roof, meaning a symbolic tension point between sky and soil. As the cantilever roof seems to lean with some unsteadiness besides reminds the fragility of life. The representative overlapping of the circle above the square becomes the heart of the proposal. The square of the chapel means both the soil and the unchangeable material aspect compared to the circle of the covering that signifies the sky and the spiritual dimension. The arrangement of the constellations produces a pattern used to drill the roof in order to obtain a natural lighting device, most likely a second blue sky dome. On the top surface, the roof works as a water mirror that reflects the skylight as well as connects this place to the closing sea.
project team: Alessandro Tessari, Matteo Bandiera with Lanstudio 015 (landscape)
visualization: Fragment
project: Chapel and Cemetery. Ankaran, Slovenia
status: International Competition. Final phase
date: 05.2019
client: Ankaran City Concil