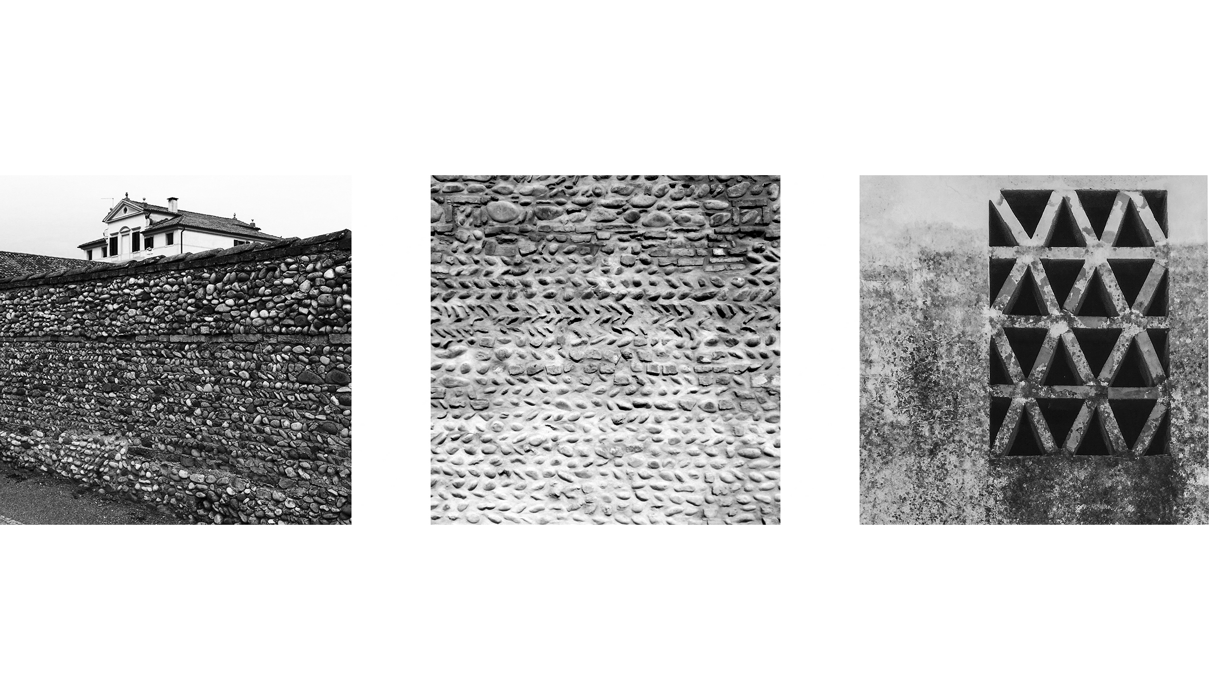
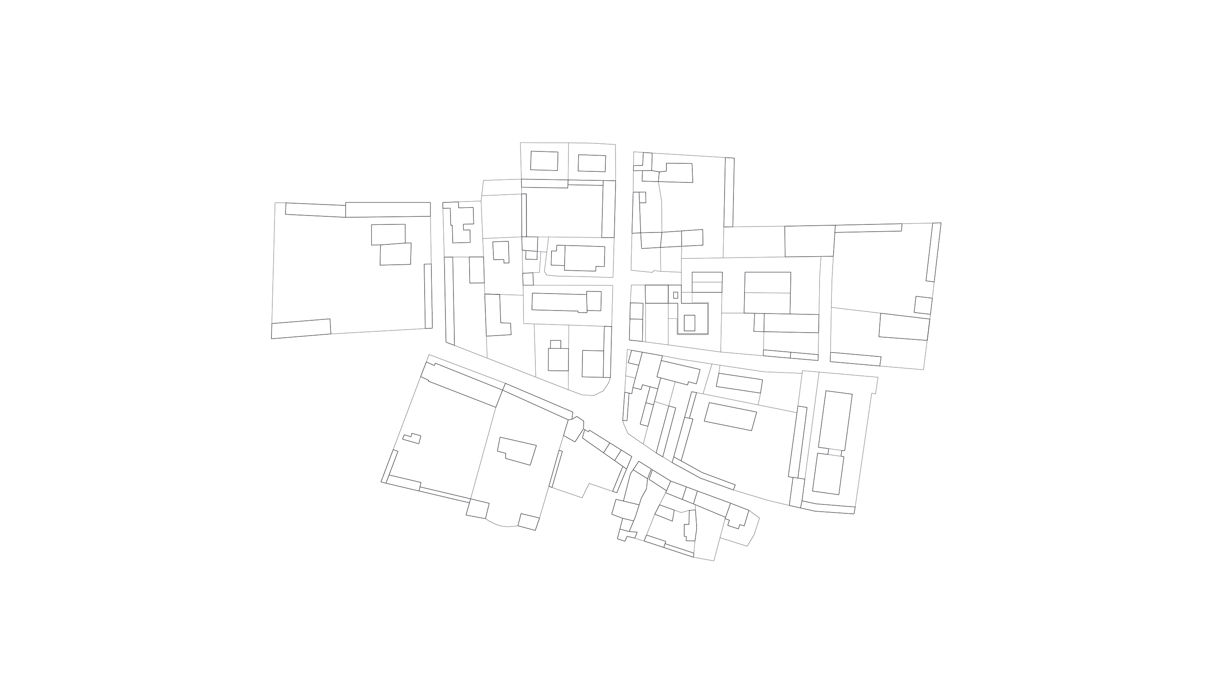
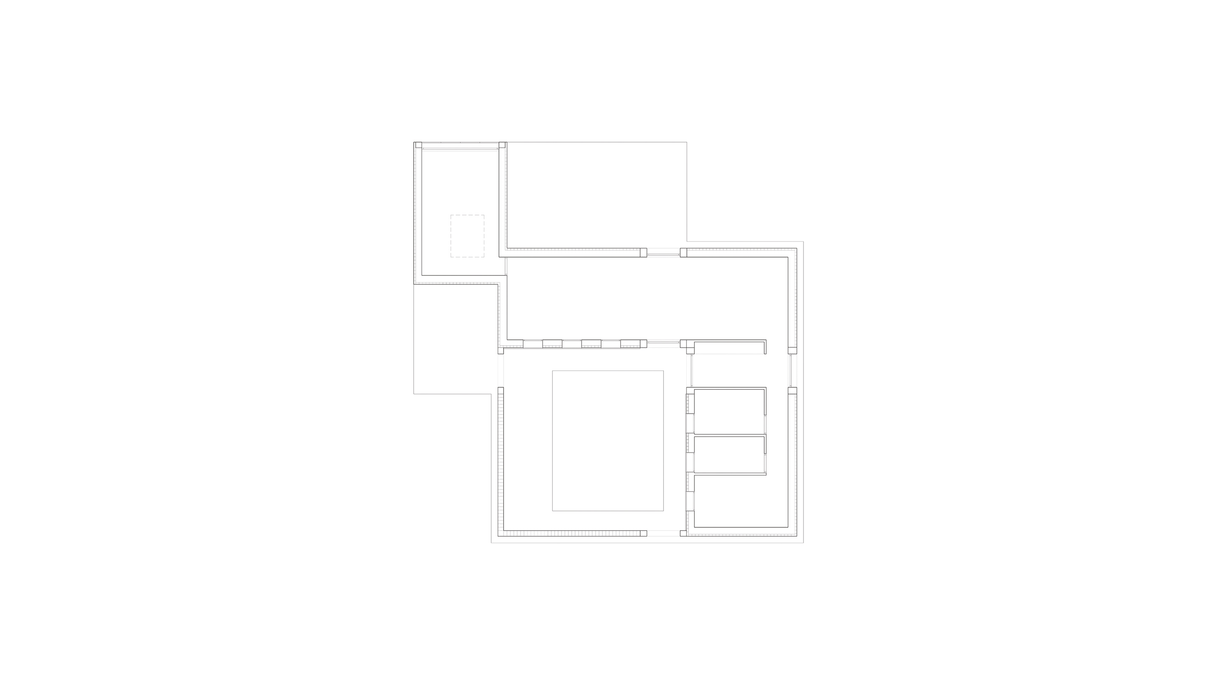
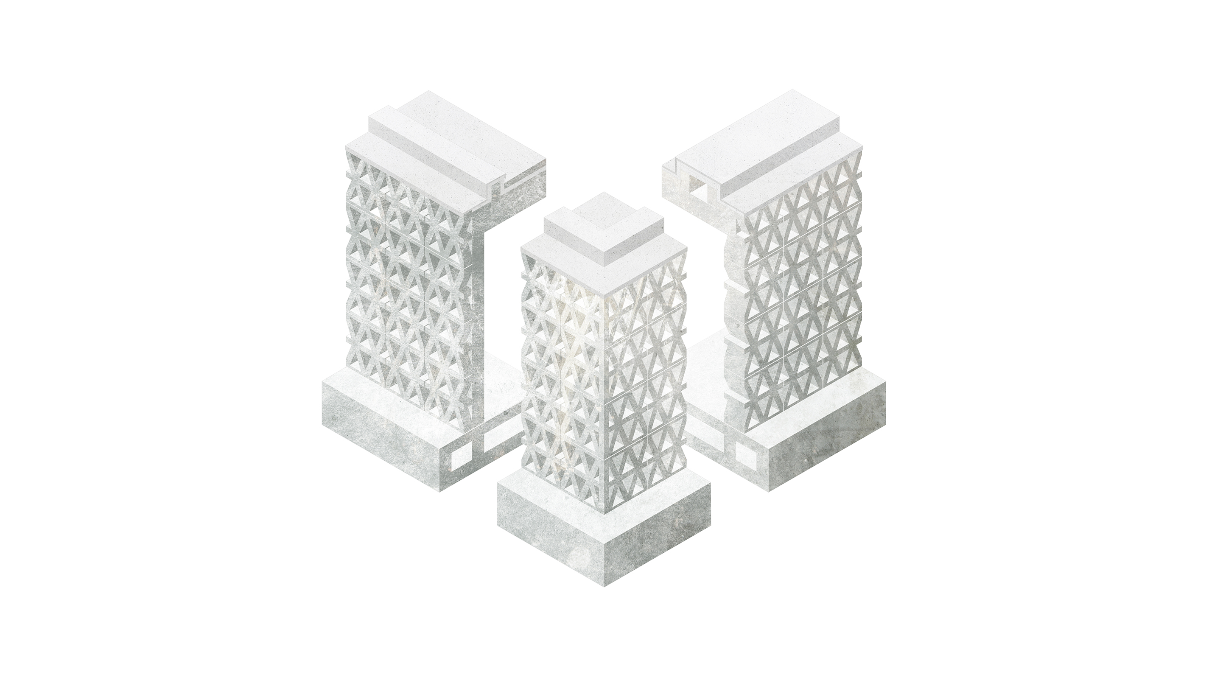
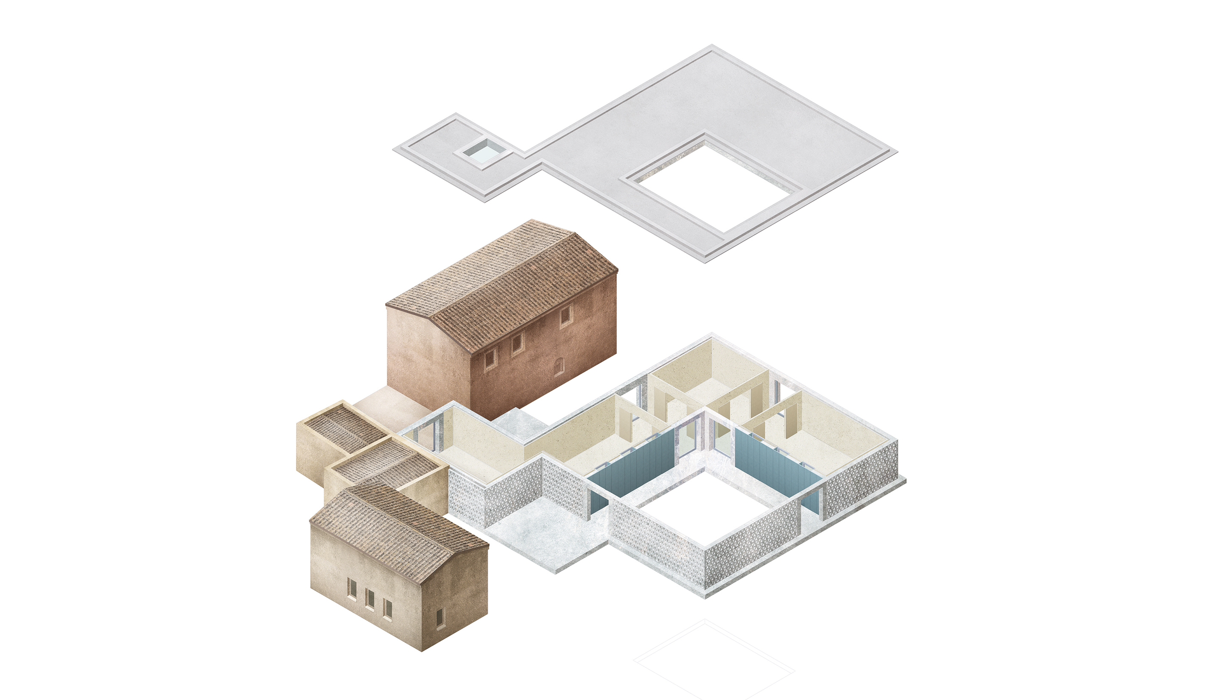
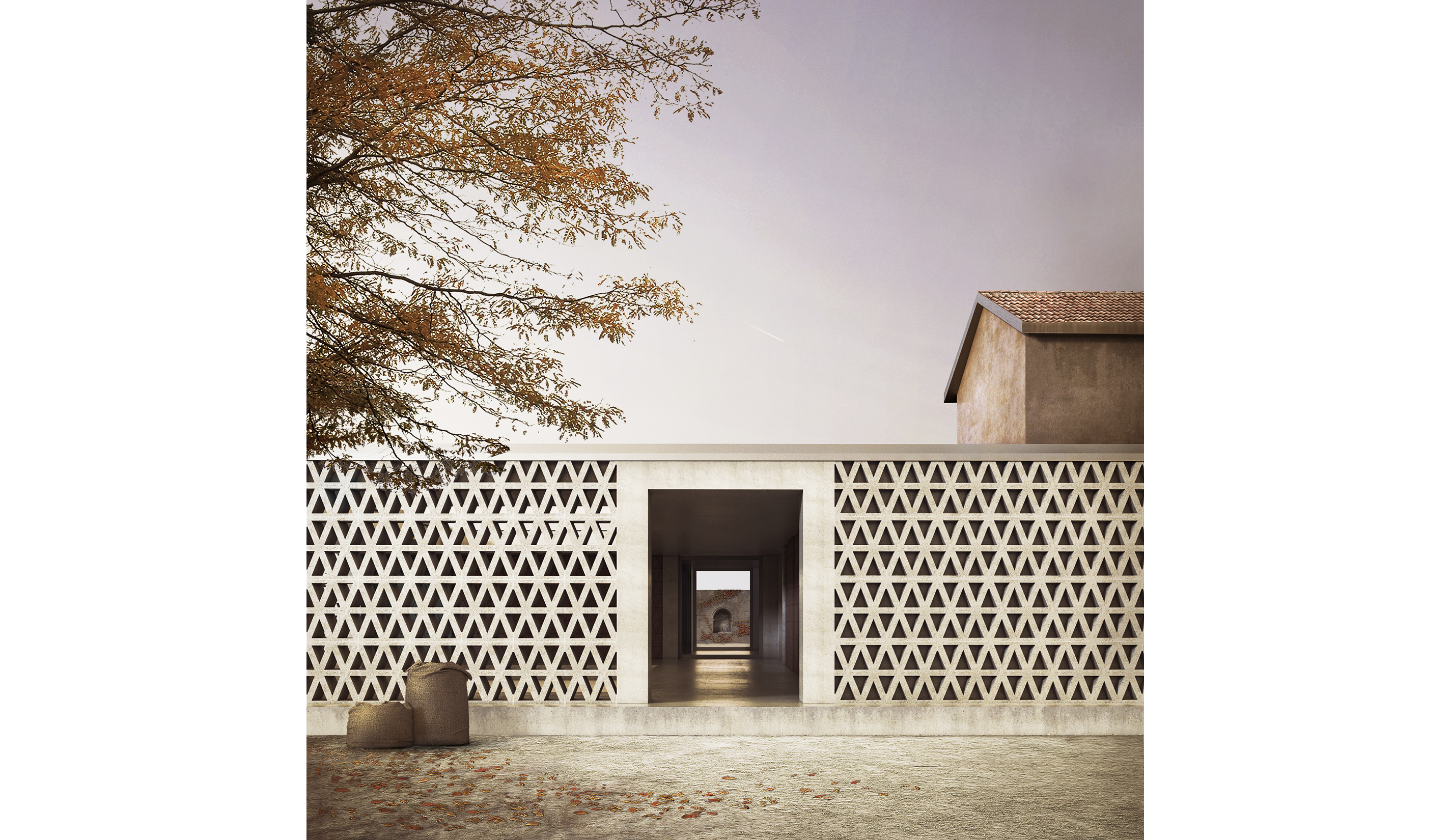
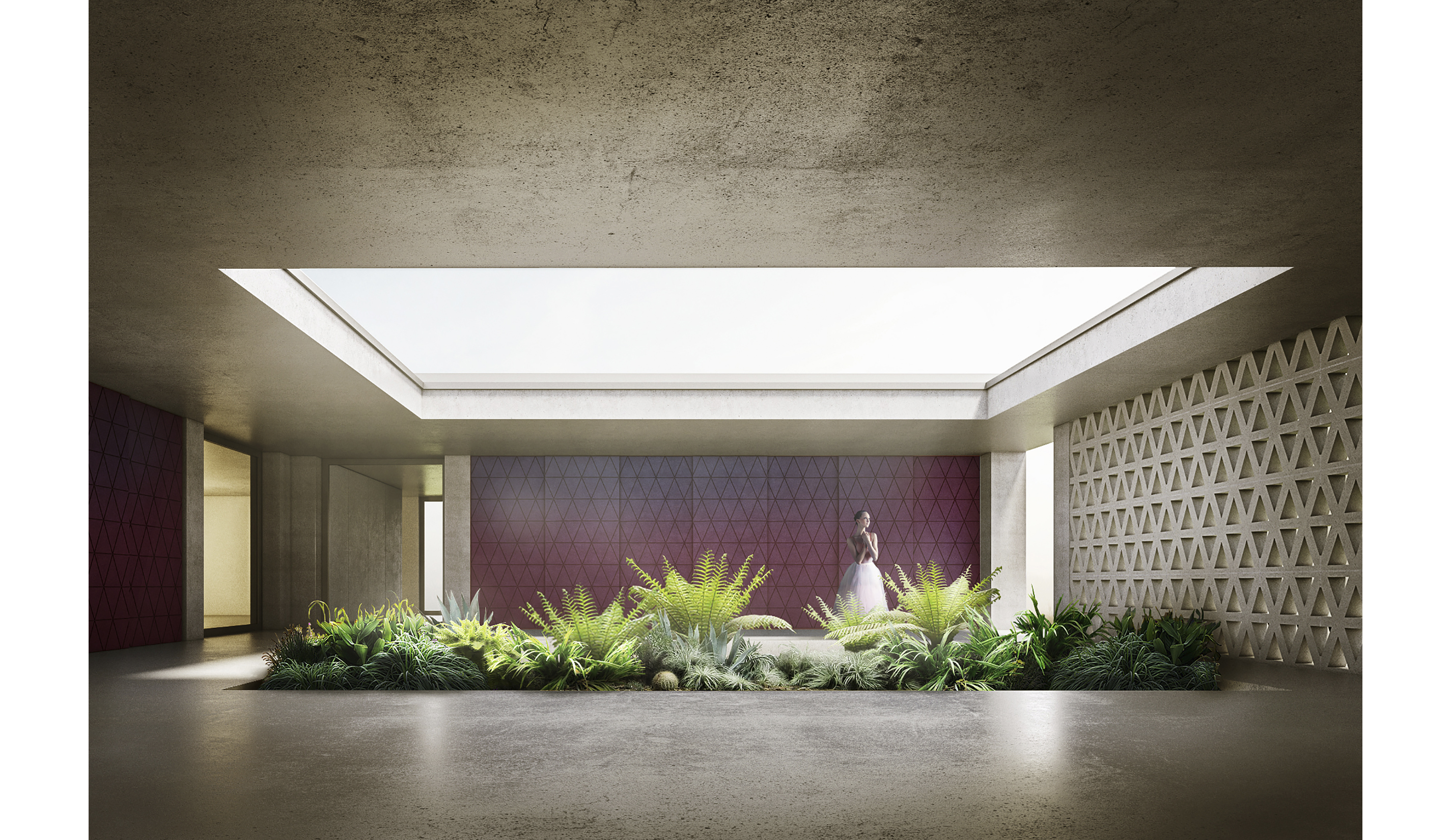
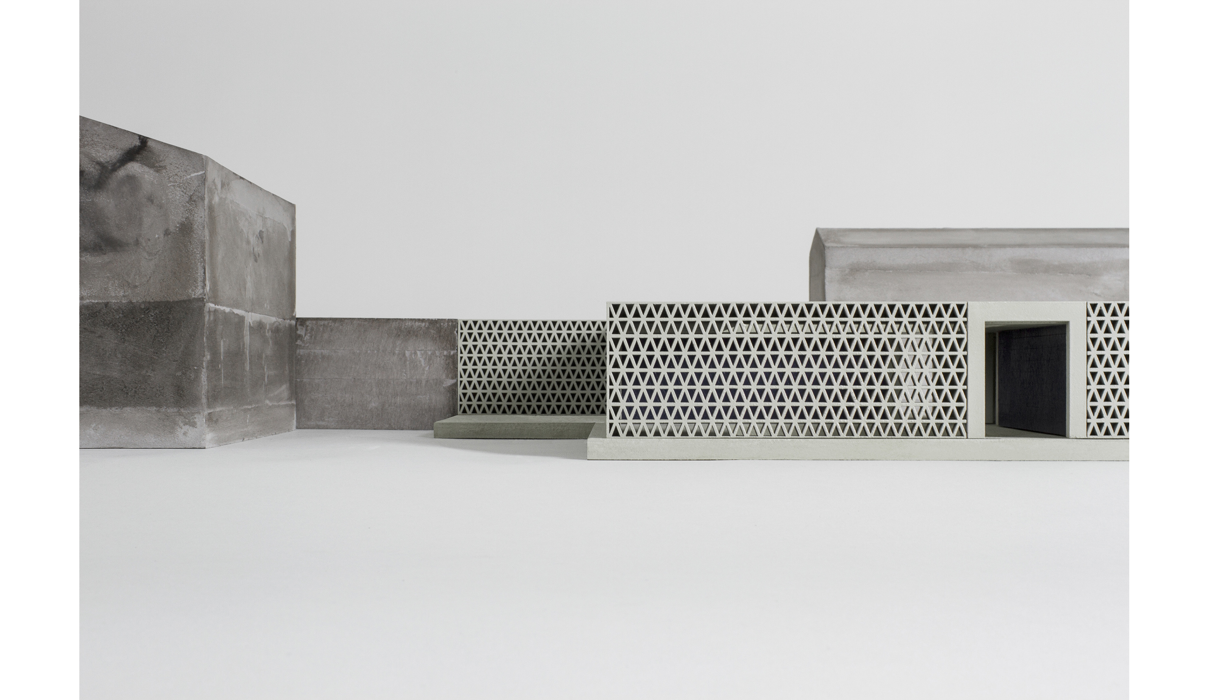
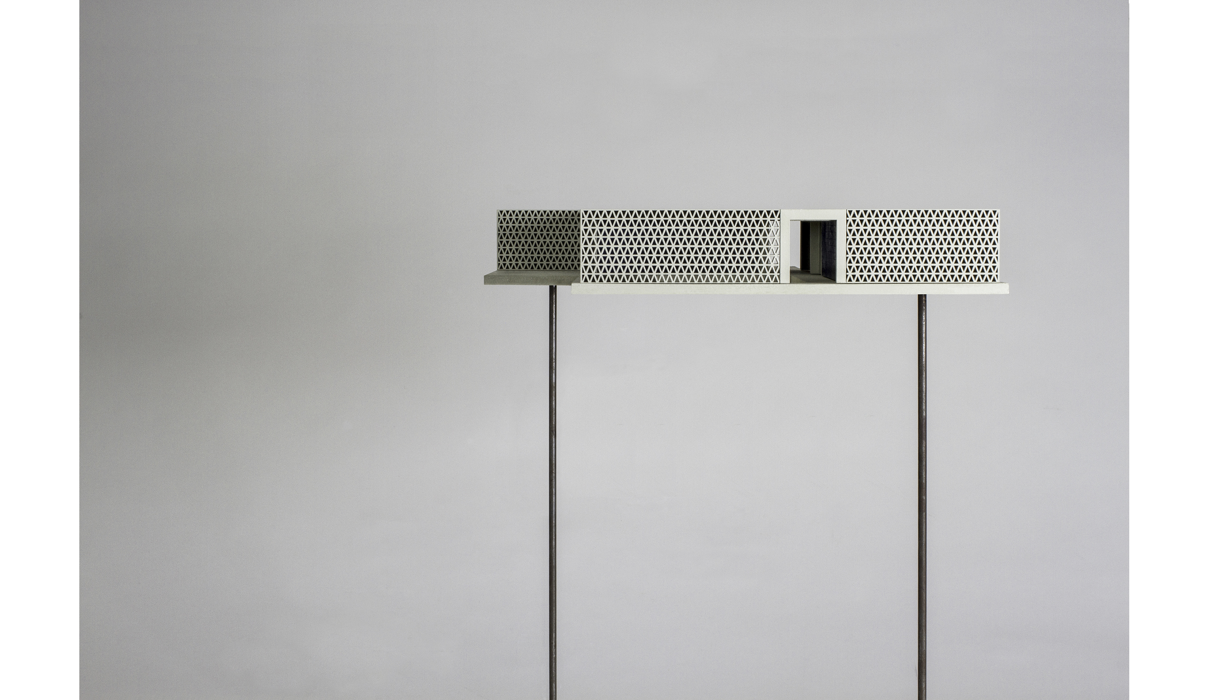
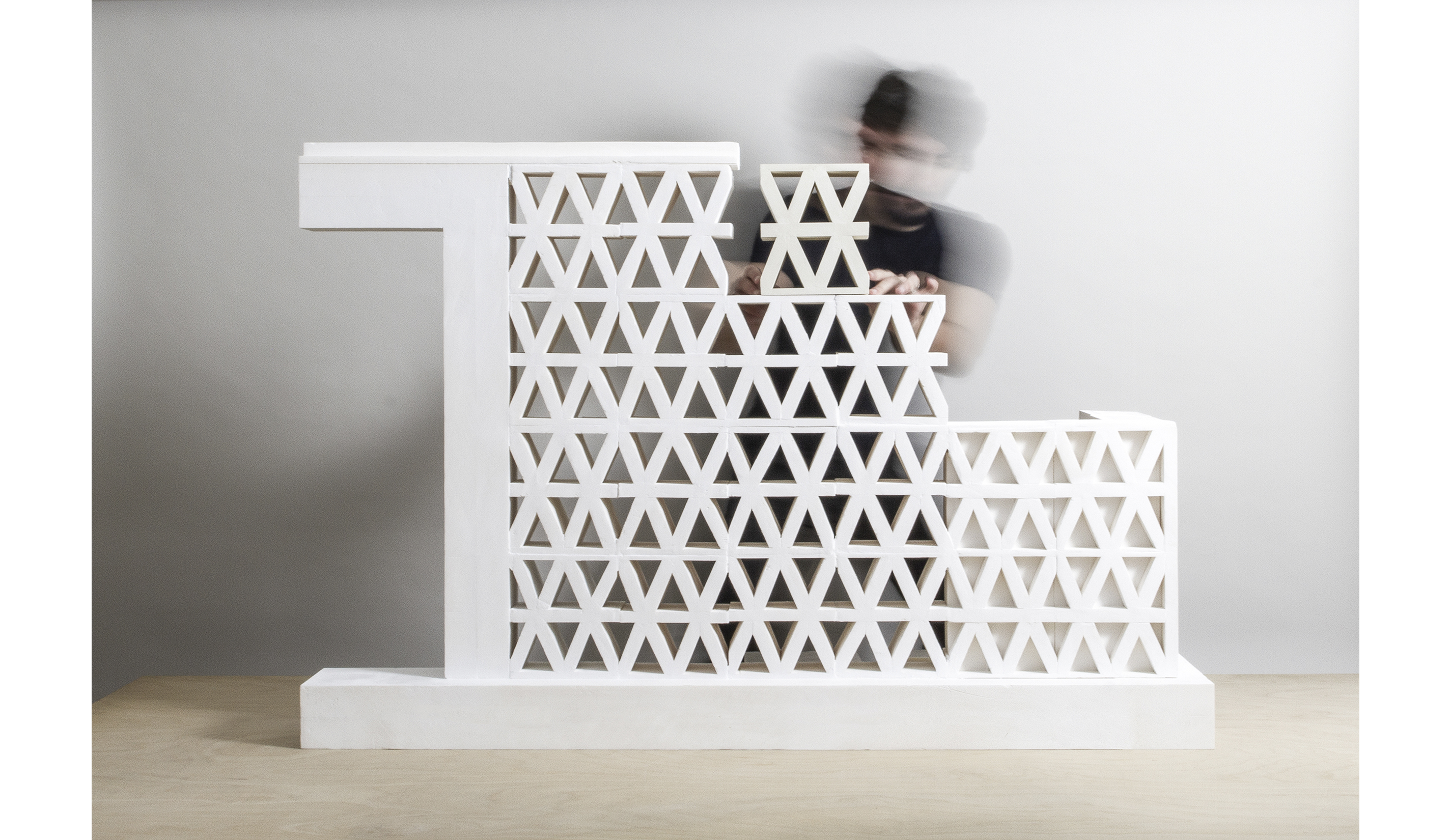
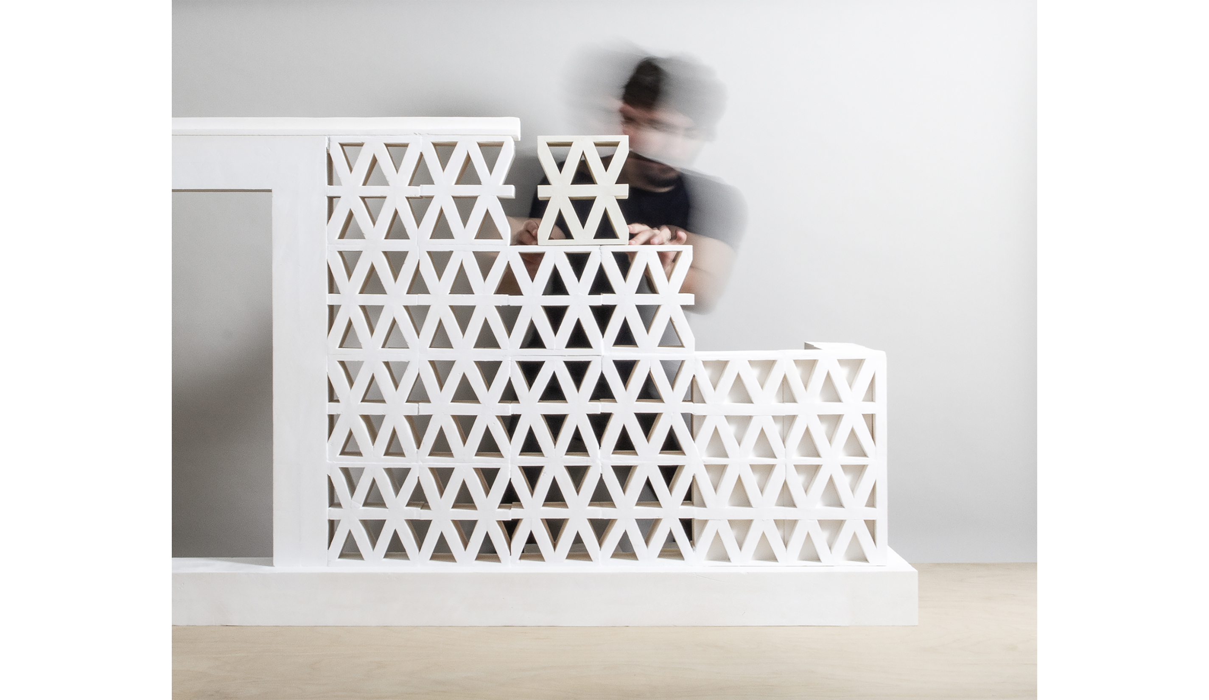
Teresa
The project for the Dance and Music Center is located in a highly densified village, outside the medieval walls of Treviso. The surrounding landscape is characterized by the presence of imposing Venetian Villas that dot the agricultural territory establishing a strong hierarchy between architecture, countryside and city. The relationship that these large masses establish with the surroundings is always mediated by parks, woods or gardens surrounded by long systems of stone-brick perimeter walls that carve large signs on the natural soil, defining a threshold between the private dimension and the collective dimension of open space. This internal-external tension is reaffirmed and amplified by the very morphology of the Palladian Villas that frame the landscape through visual axes that unite the domestic with the infinite horizon. The vernacular architecture, which surrounds the project area, manifests an inversion of this external-internal relationship which becomes more discreet, modest, silent; in the large masses of poor lime walls of farmhouses, barchesse and stables are dug few and small openings often in the form of jalousies. The project is configured by filtering the stimuli gathered from the context. The building consists of two single-level volumes with a square plan attached by a corner and organized around an internal garden. The entire architecture is composed of a continuous wall system, which unfolds adapting to the rugged context of the area, entering into dialogue with those of the historic villas in the nearby countryside. This mighty wall, 4m high and detached from the ground by a base, protects and reveals the internal patio through an alternation of opaque and semi-transparent areas. A construction system made with 570 monolithic blocks in prefabricated reinforced concrete, it transforms the geometries of the traditional ventilation jalousies of barns, from an ephemeral element to a cyclopean device that defines the image of the entire building. Two visual axes, north-south and east-west, meet in the central garden, determining the only four perforations in the outer wall, echoing that tension of the gaze oriented towards the distance, dear to Venetian architecture. The functional spaces of the Center are all organized around the internal garden, which they open onto through an internal façade composed of sliding panels. A place protected from the world to think about art. A quiet space from which to observe the changing of time and seasons.
project team: Alessandro Tessari, Matteo Bandiera, Nicola Di Pietro
project: Dance and music center. Treviso, Italy
status: Private commission. Completed project
date : 12.2023
client: Private