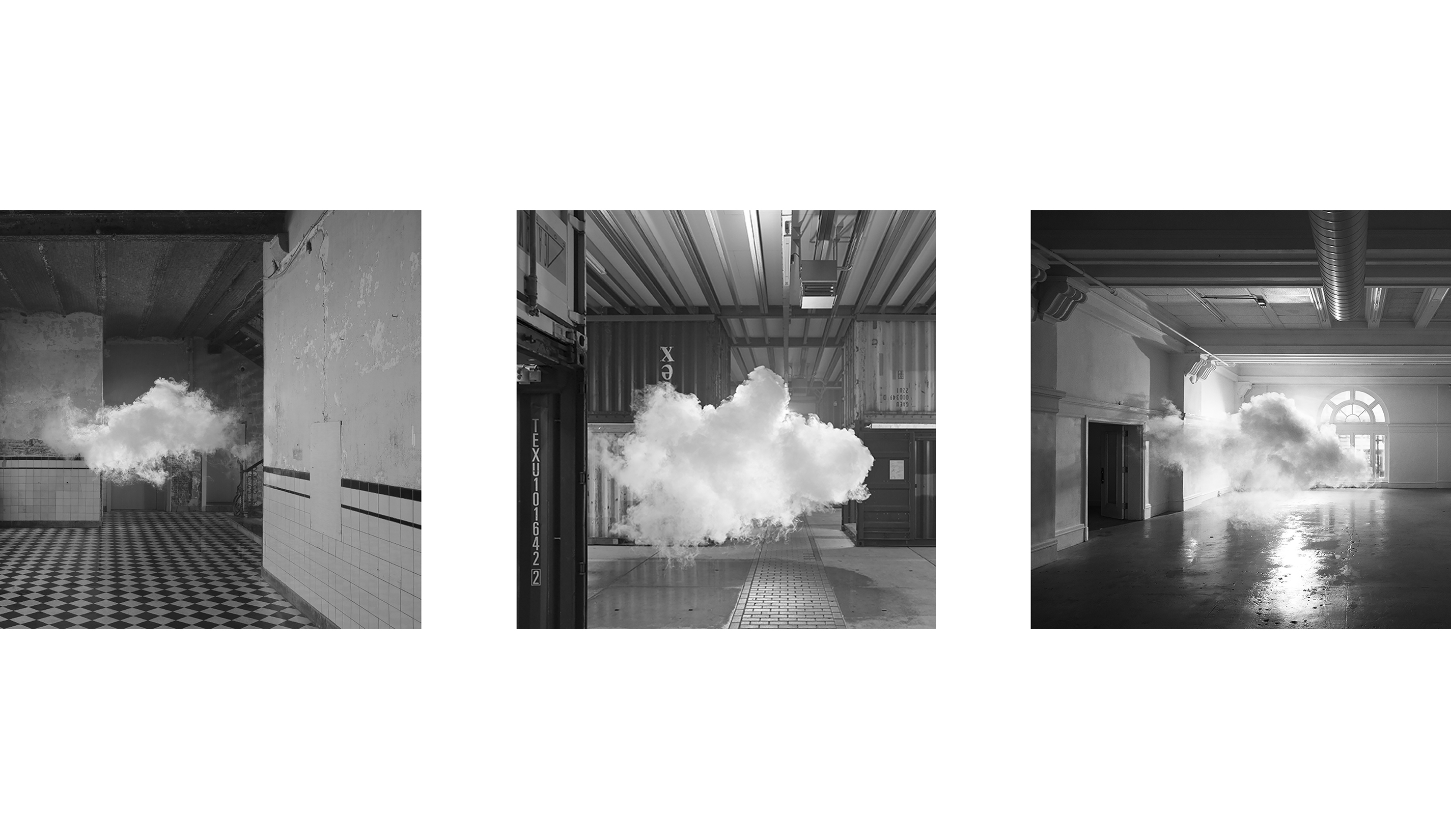
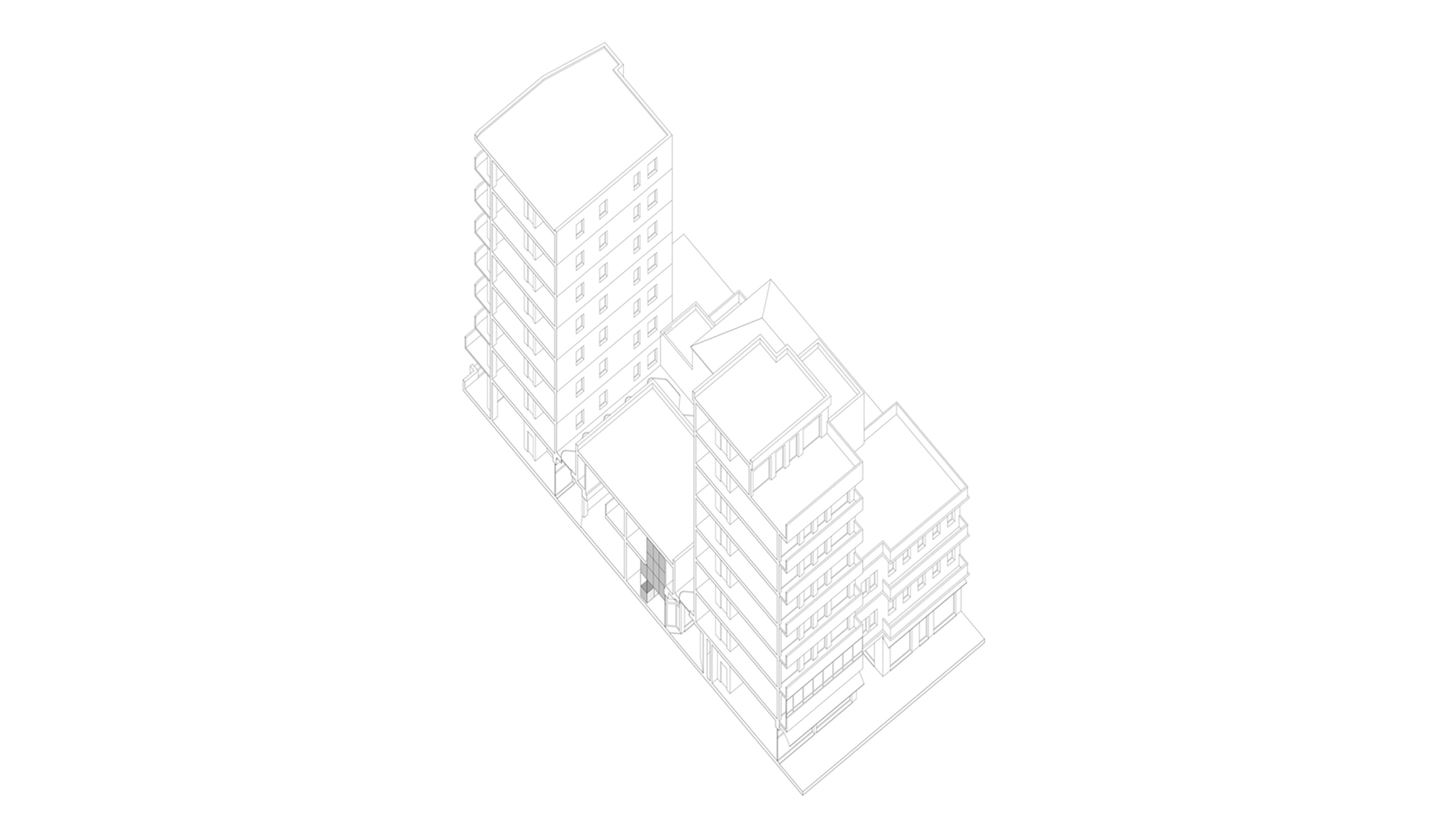
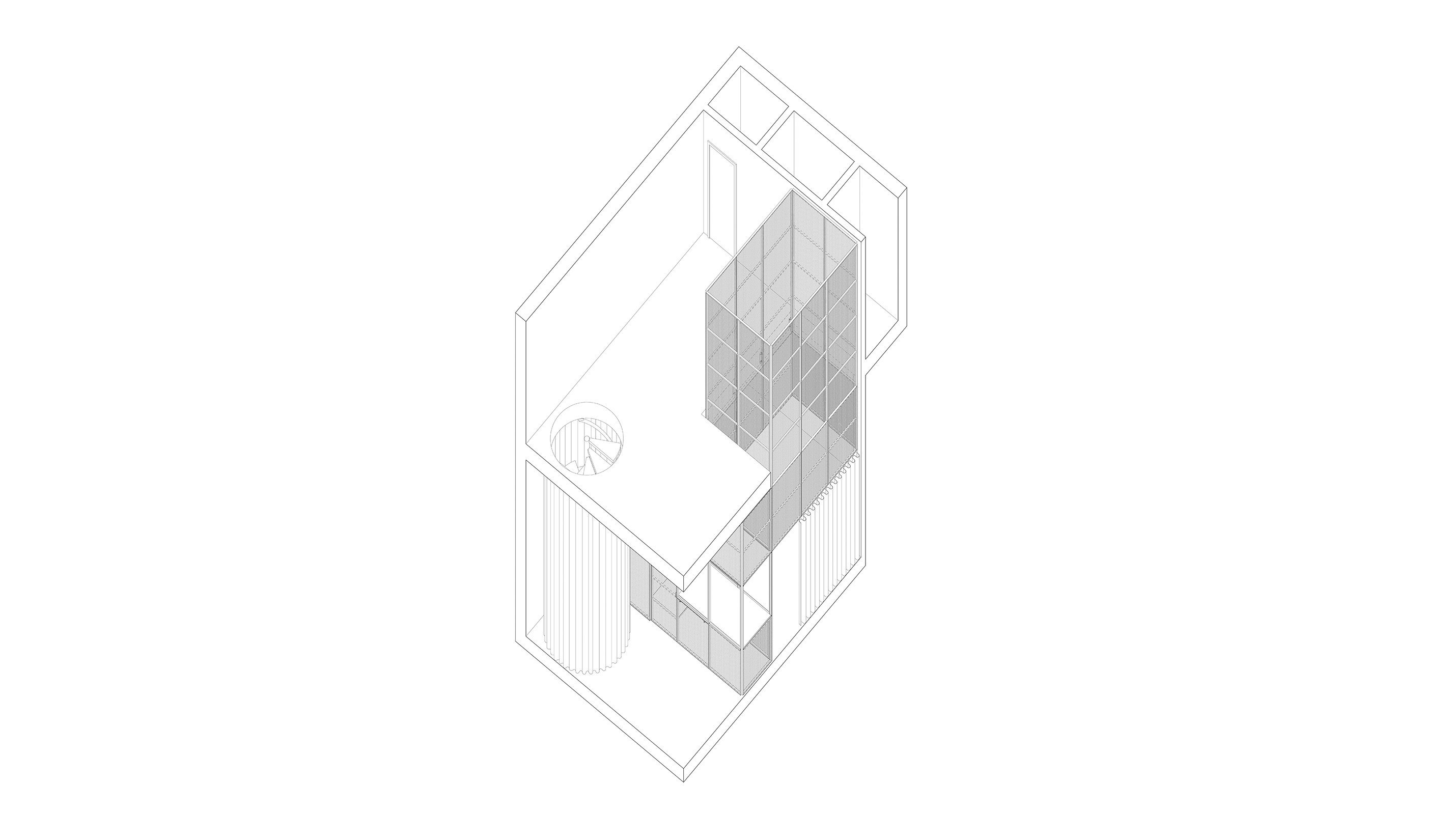
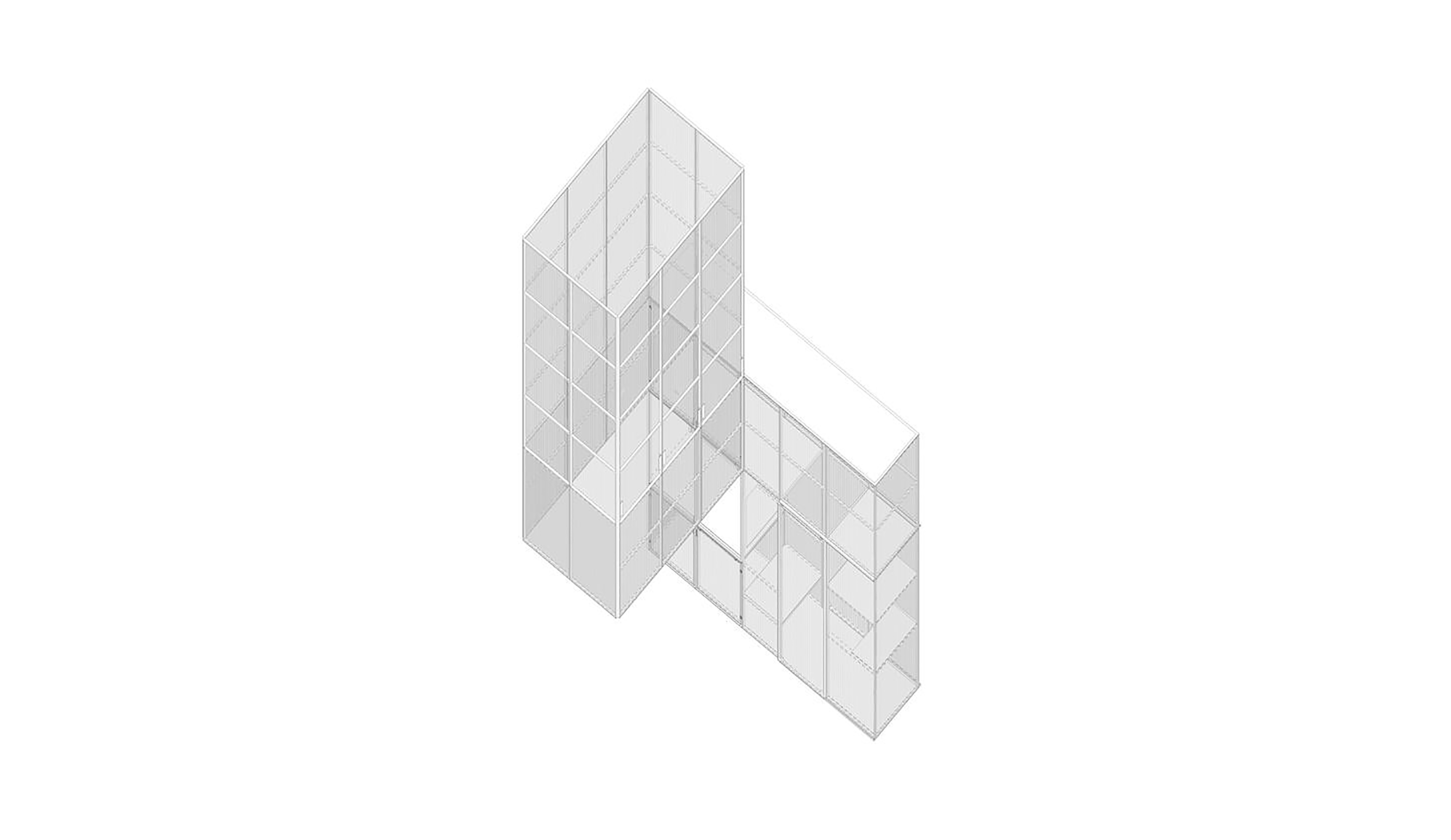
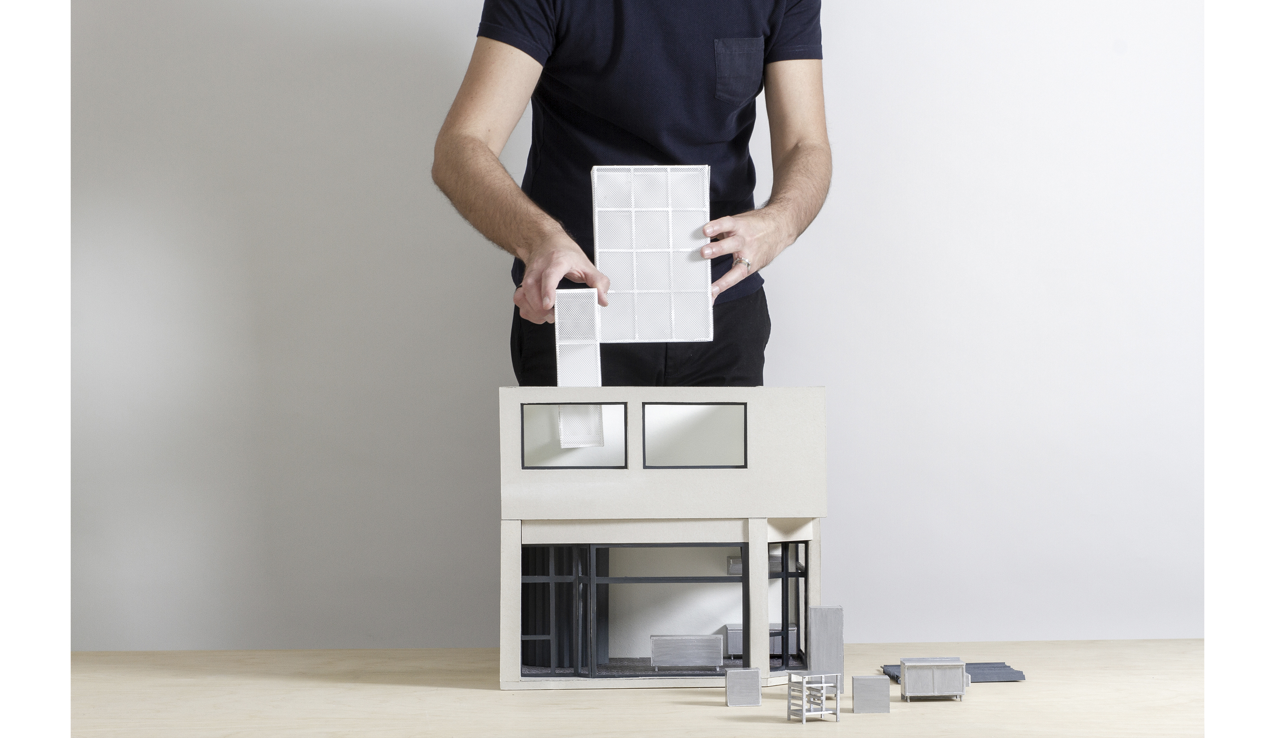
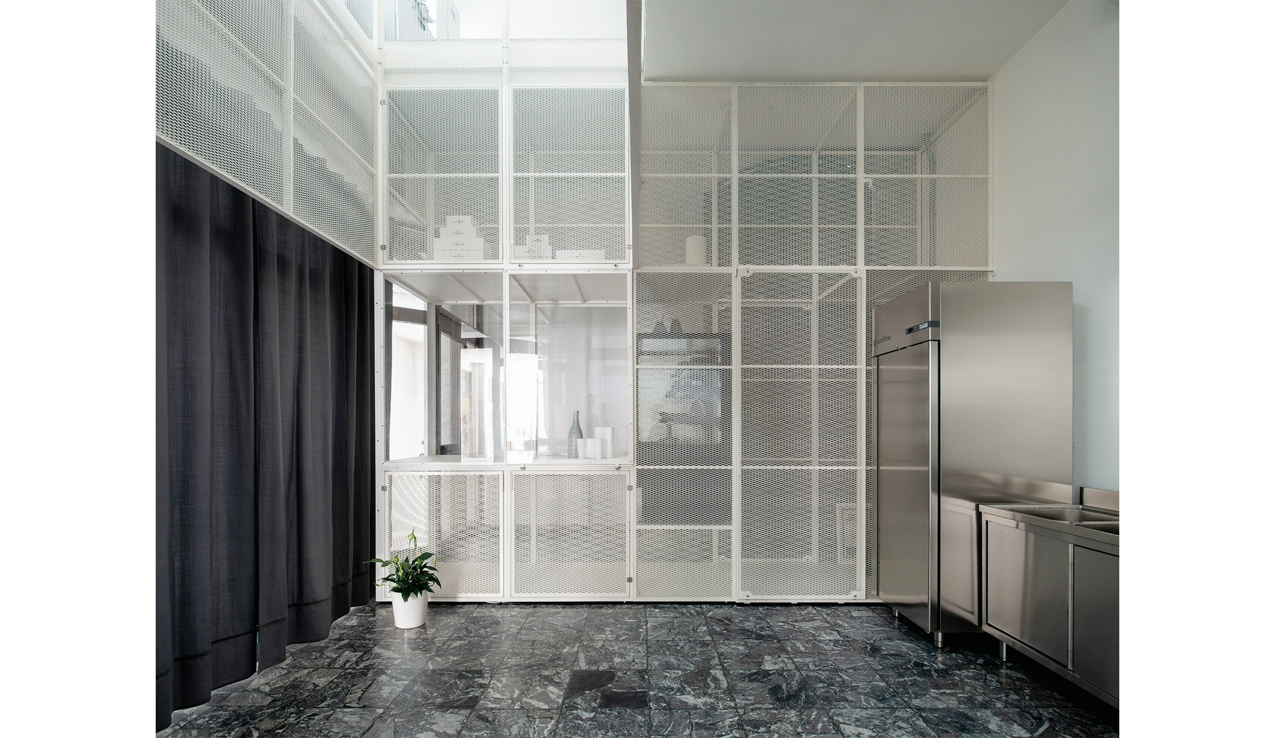
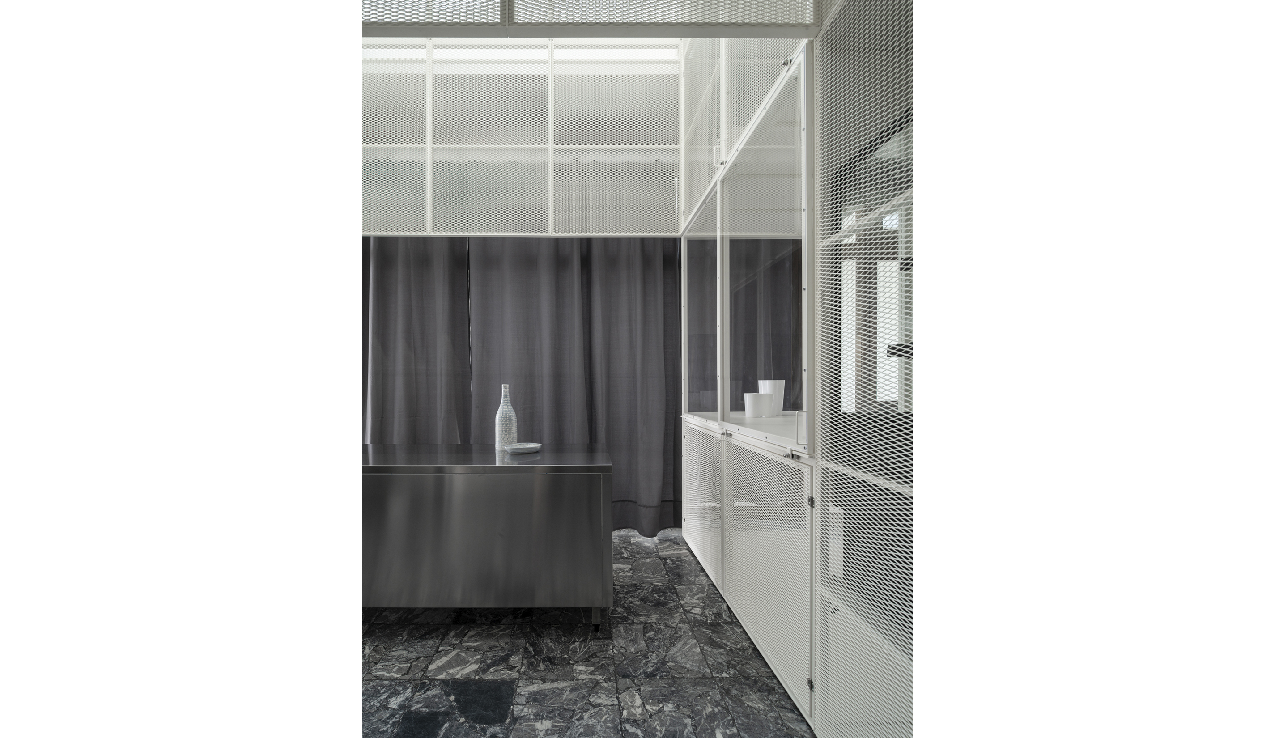
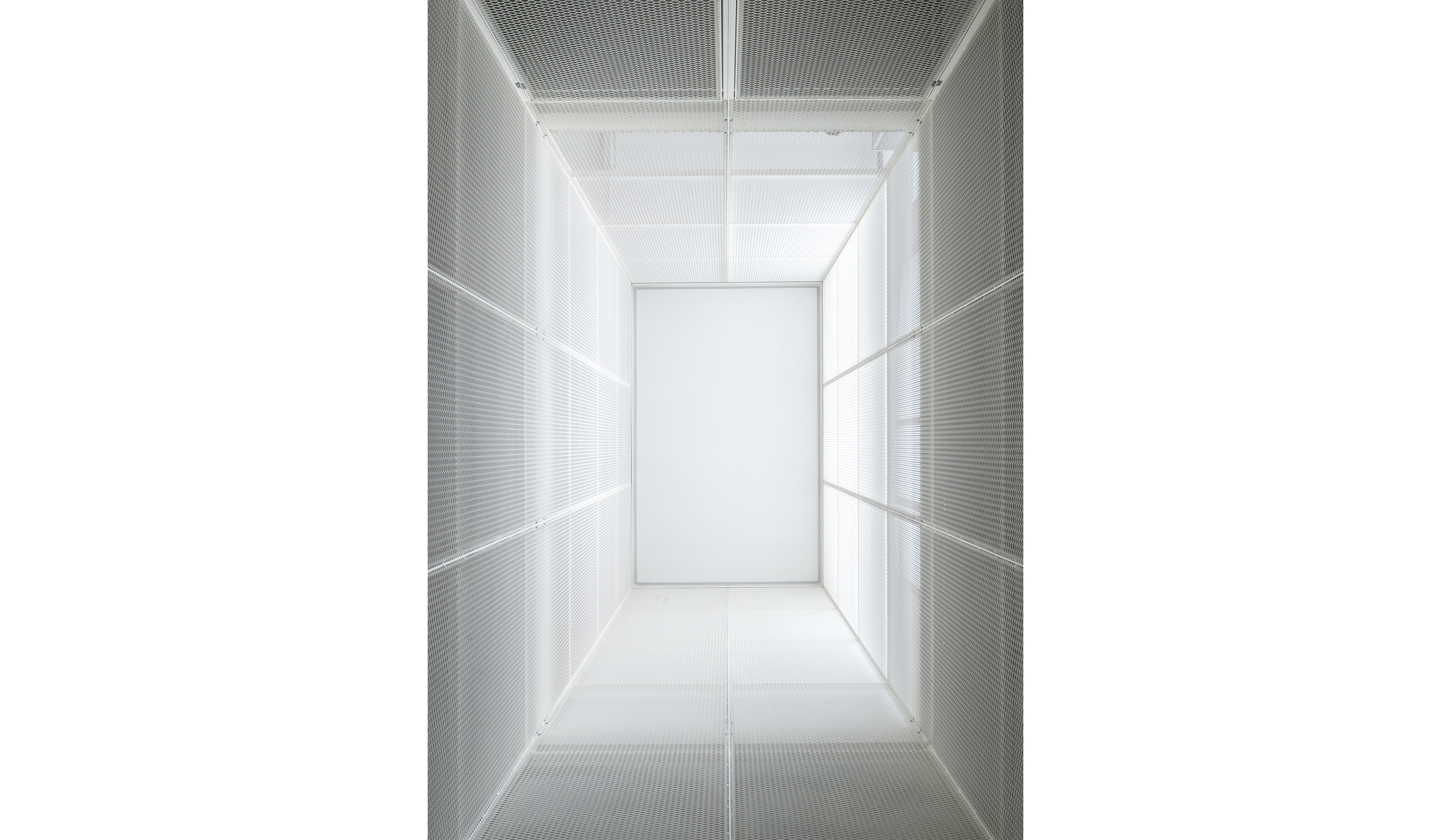
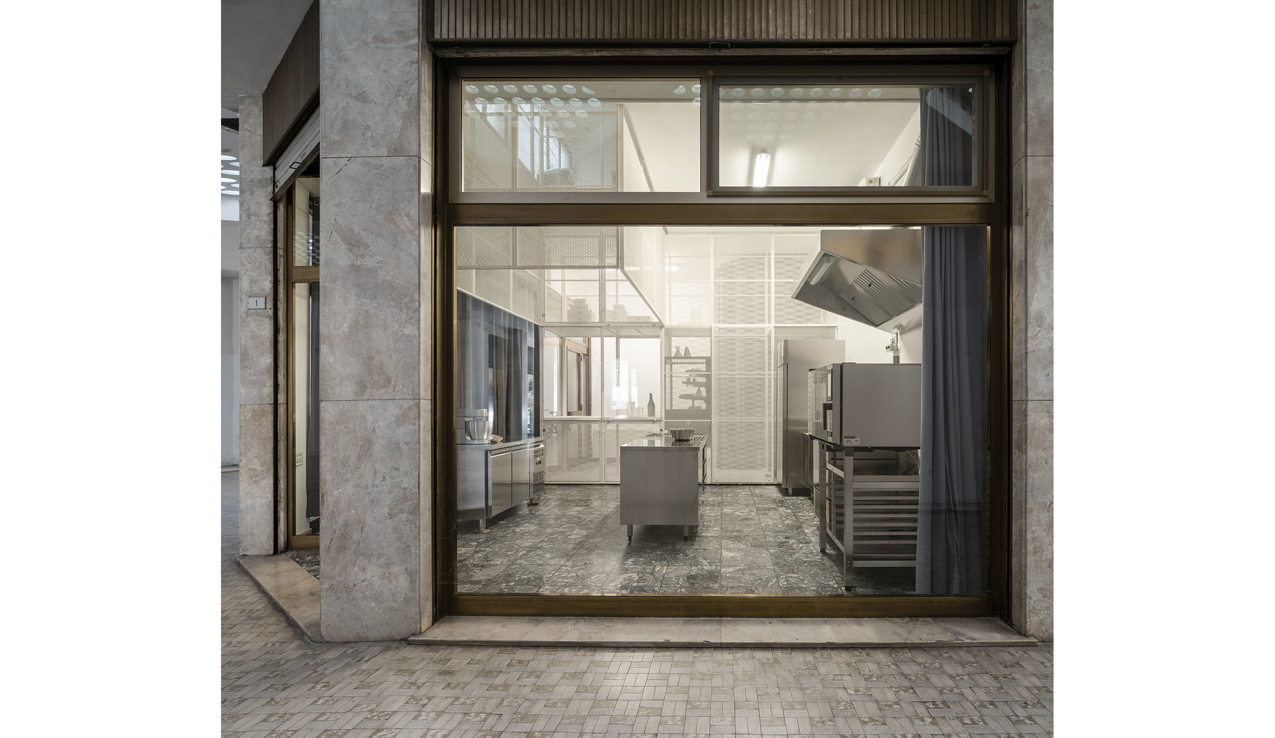
Nube
The gastronomic laboratory is part of an ambitious urban regeneration project launched by the Municipal Administration. The aim is to incentivise the reclamation process of the city’s derelict real-estate heritage and the revival of abandoned areas of the city, in order to return them to the community and promote their use for creative and innovative entrepreneurial activities. The selected space for the new laboratory is one of many unused spaces along Galleria Vidussi, a central sheltered pedestrian route once bustling with commercial activity and now sunk into a state of utter decay. The intervention envisaged the occupation of a free space of approximately 100 square metres split on two levels, both facing the main route of the Galleria. The critical issues confronted were the scarcity of natural lighting, drawn exclusively from the upper floor, and the single-compartment spatial conformation to be redistributed between customer area, production area, and storage area. The limited budget available for the intervention suggested a concise strategy, capable of addressing the spatial and programmatic complexities through a single action. Evocative of an installation by Berndnaut Smilde, the project is conceived as a cloud trapped within a pre-existing space. The cloud-system is achieved through a three-dimensional element composed from metallic tubular structures coated in sheets of metal mesh, fixed with lightness and spontaneity between the two floors, resolving at once technical necessities regarding both compartmental satiation and illumination. A ‘furniture piece’ that defines and distinguishes functional spaces with precision, while maintaining between them a strong visual relation, dissolving and dematerializing their boundaries. A “luminous machine” that gathers natural light from the upper floor to make it reverberate in the central double-height void, spilling delicately into the lower spaces. The resultant atmosphere is clear, luminous, serene and evanescent; the privileged experience of working submerged in a cloud.
project team: Alessandro Tessari, Matteo Bandiera
project: Gastronomic laboratory. San Donà di Piave, Italy
status: Private commission. Completed project
date : 2018.08
client: Manhattan Bakery
photography: Foto - Filippo Molena