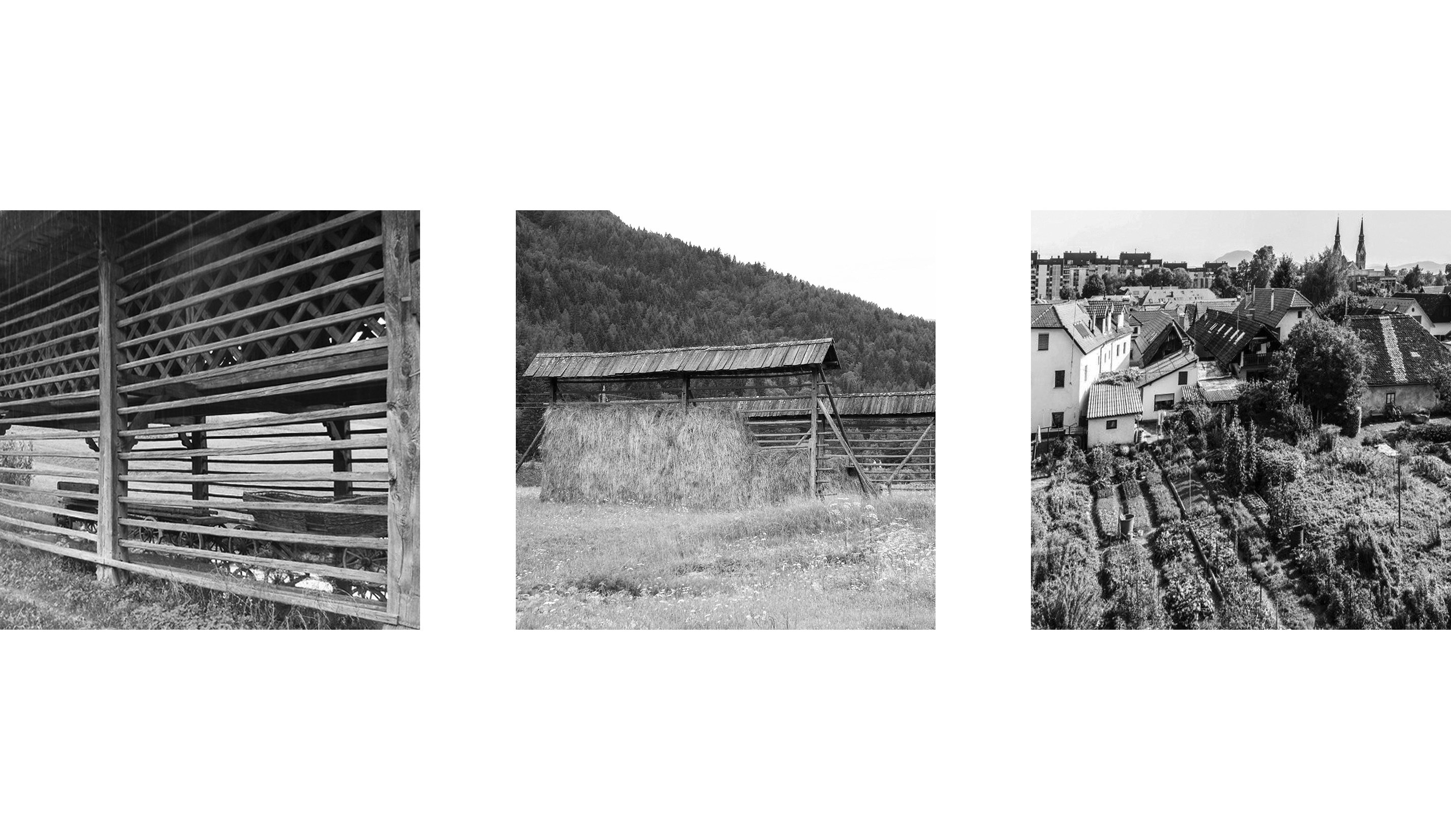
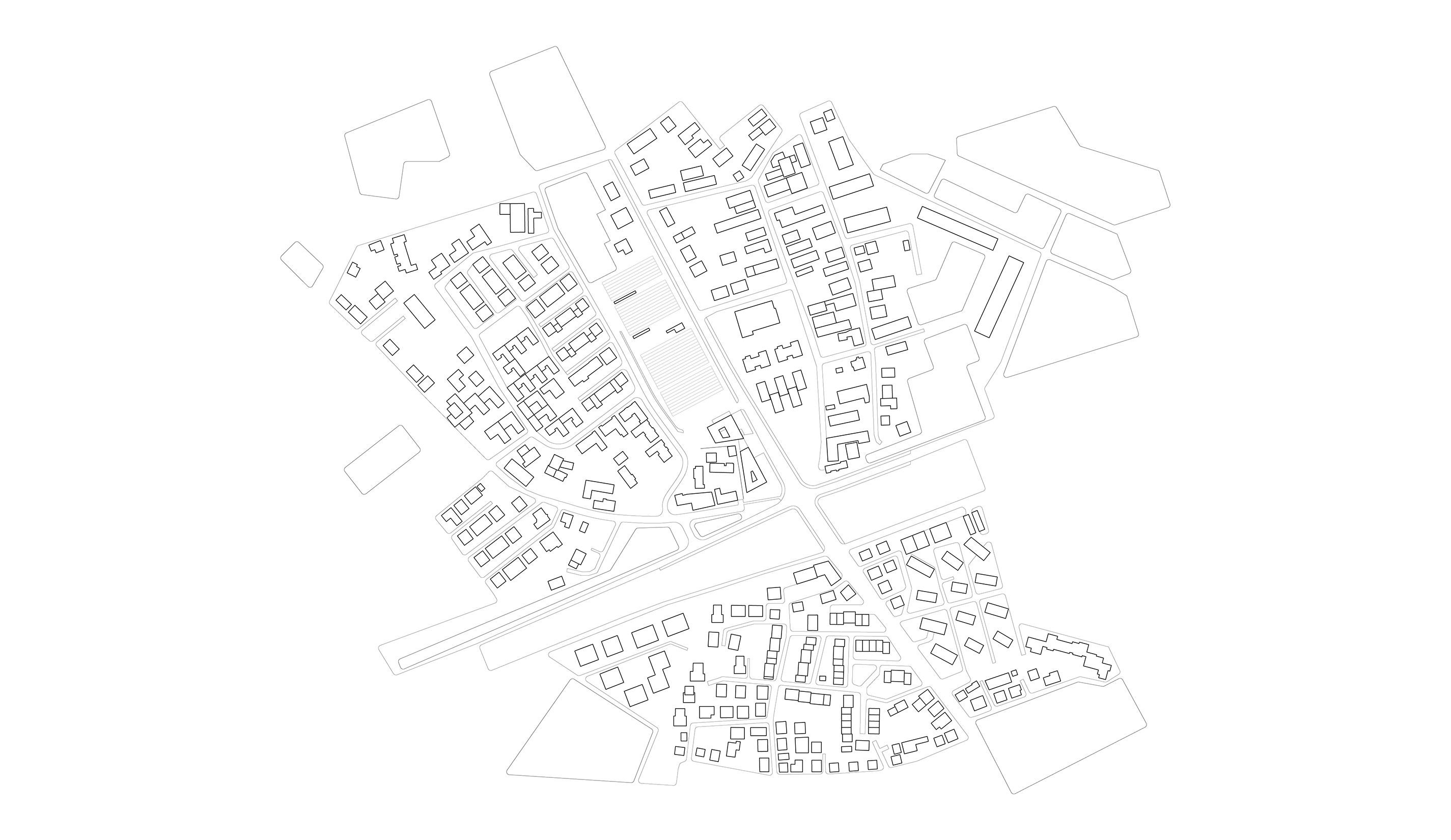
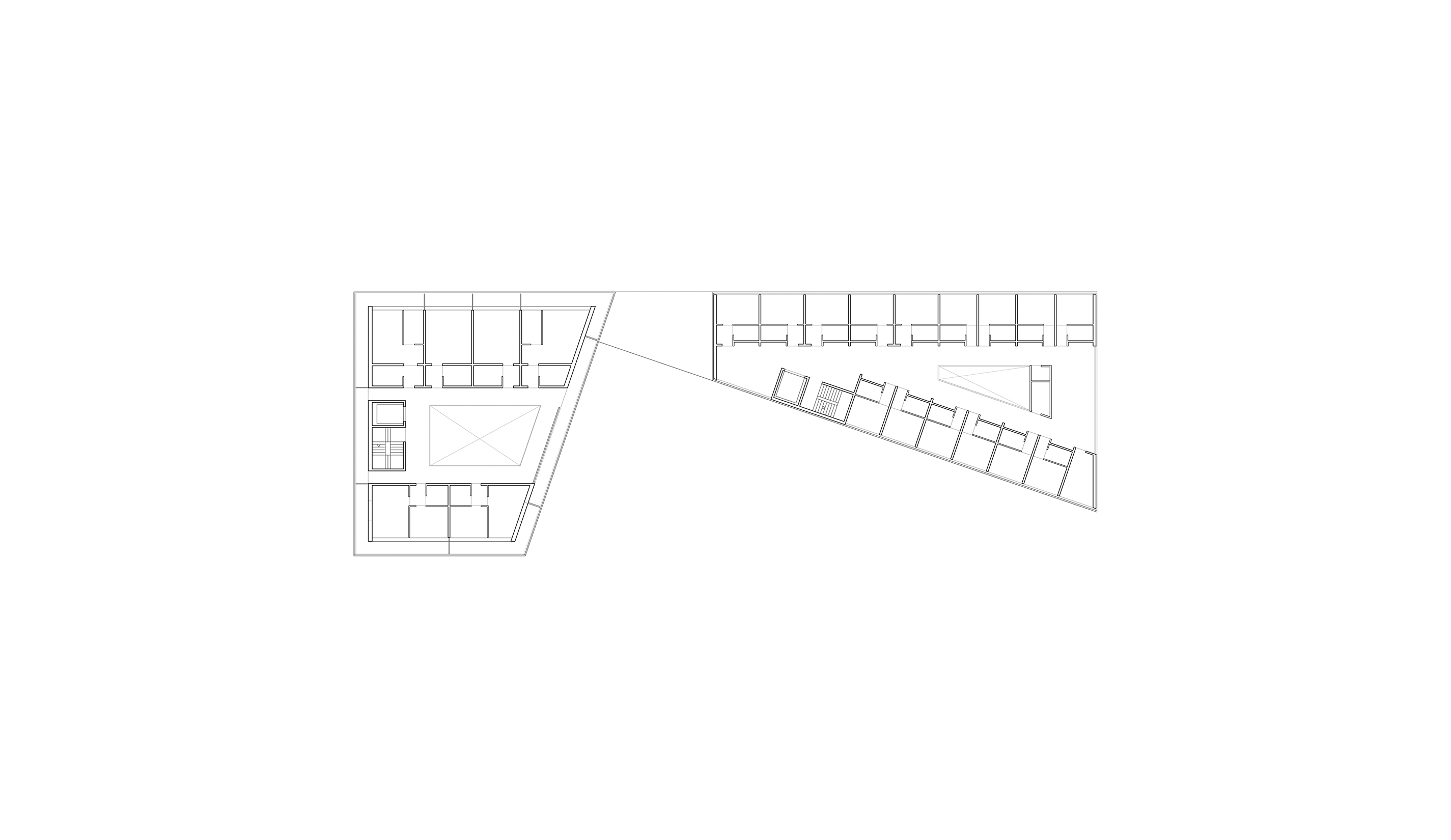
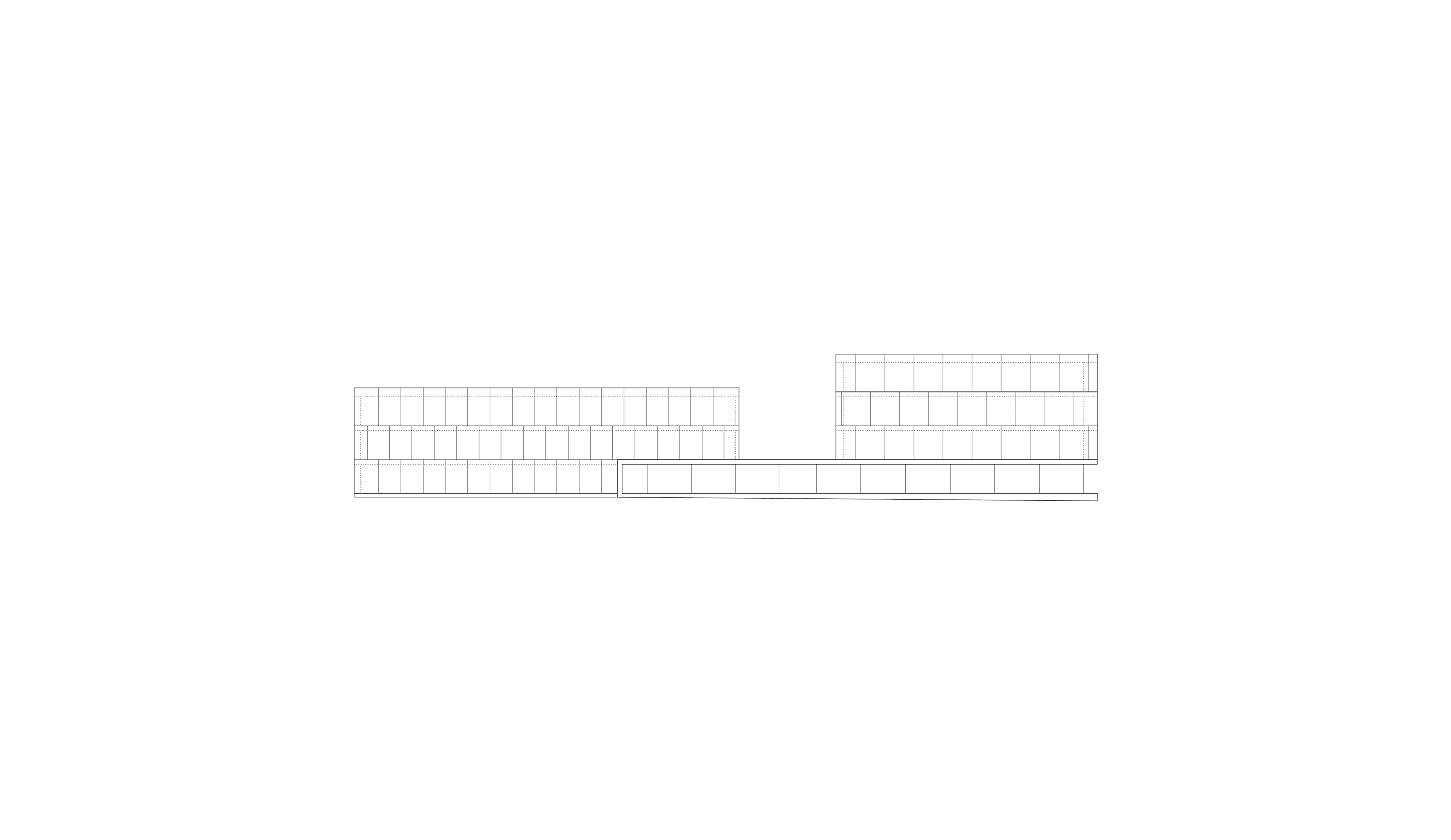
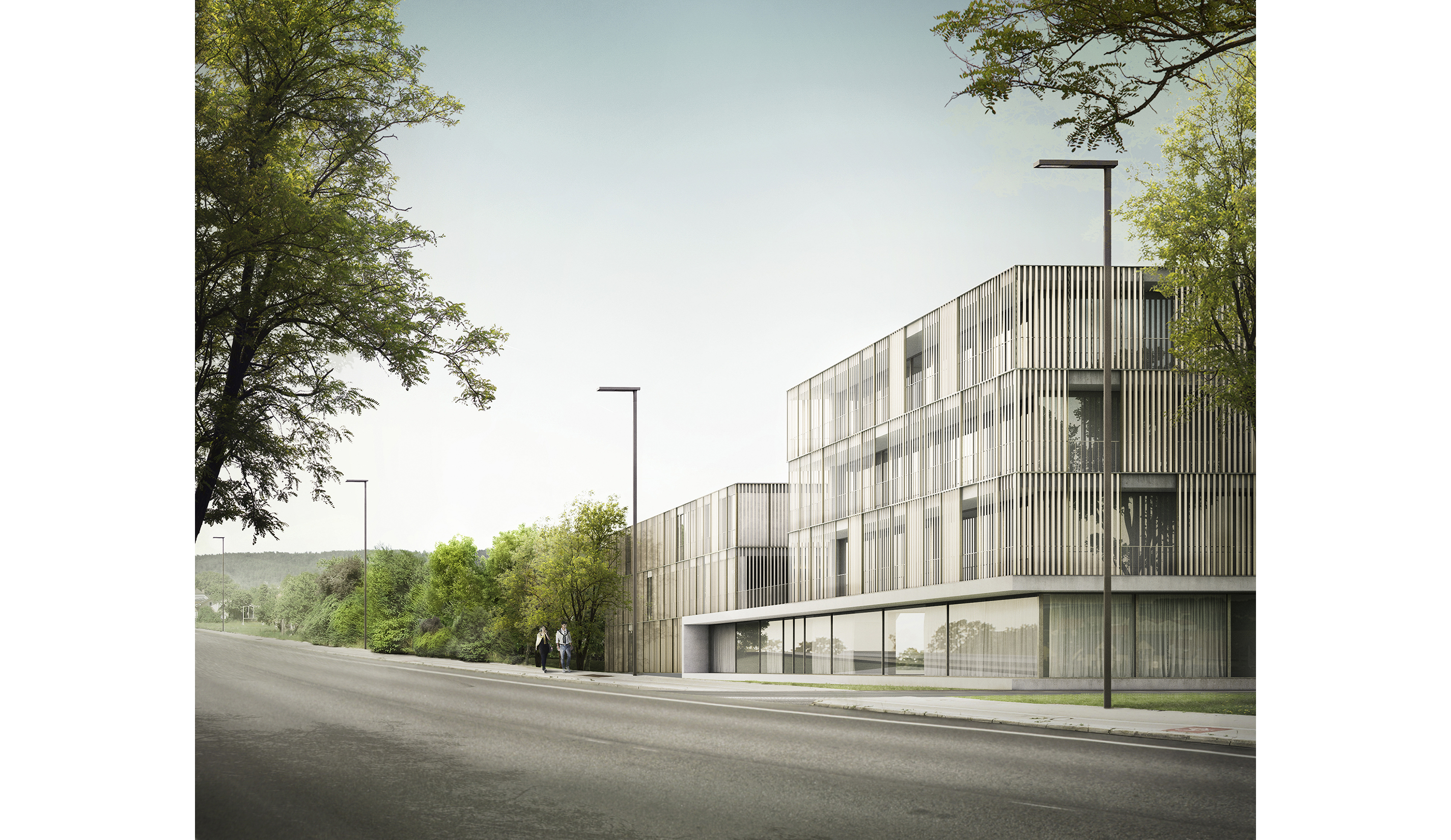
Lju
The urban context of the project area is characterized by dual dimension: on one side by extremely urban area, with buildings of heterogeneous scale and a complex road system, yet on the other by rural character which reflects in the vicinity of the countryside of Ljubljana, dotted with small-scaled gardens, meadows and typical “kozolec”. The architectural proposition aims to make coexist a necessarily unitary dimension of the building with the one, more familiar and measured to the village-scale building – in this manner it presents itself like a functional system, continued at the ground floor, where can be find all the accesses, service spaces and public spaces followed by fragmented upper floors with protected apartments and home for elderly people. An external portico connects public spaces at the ground floor to each other and imprints on the architecture a strong public and urban dimension. The meaning of that choice is that the architectural intervention forms a small “city inside the city” where the residents can feel free to walk around and create their own personal living space.
project team: Alessandro Tessari, Matteo Bandiera, with Ana Tepina (landscape) and Mariapia Tessarolo
project: Housing for the elderly. Ljubljana, Slovenia
status: International competition. Second prize
date : 09.2017
client: City concil of Ljubljana