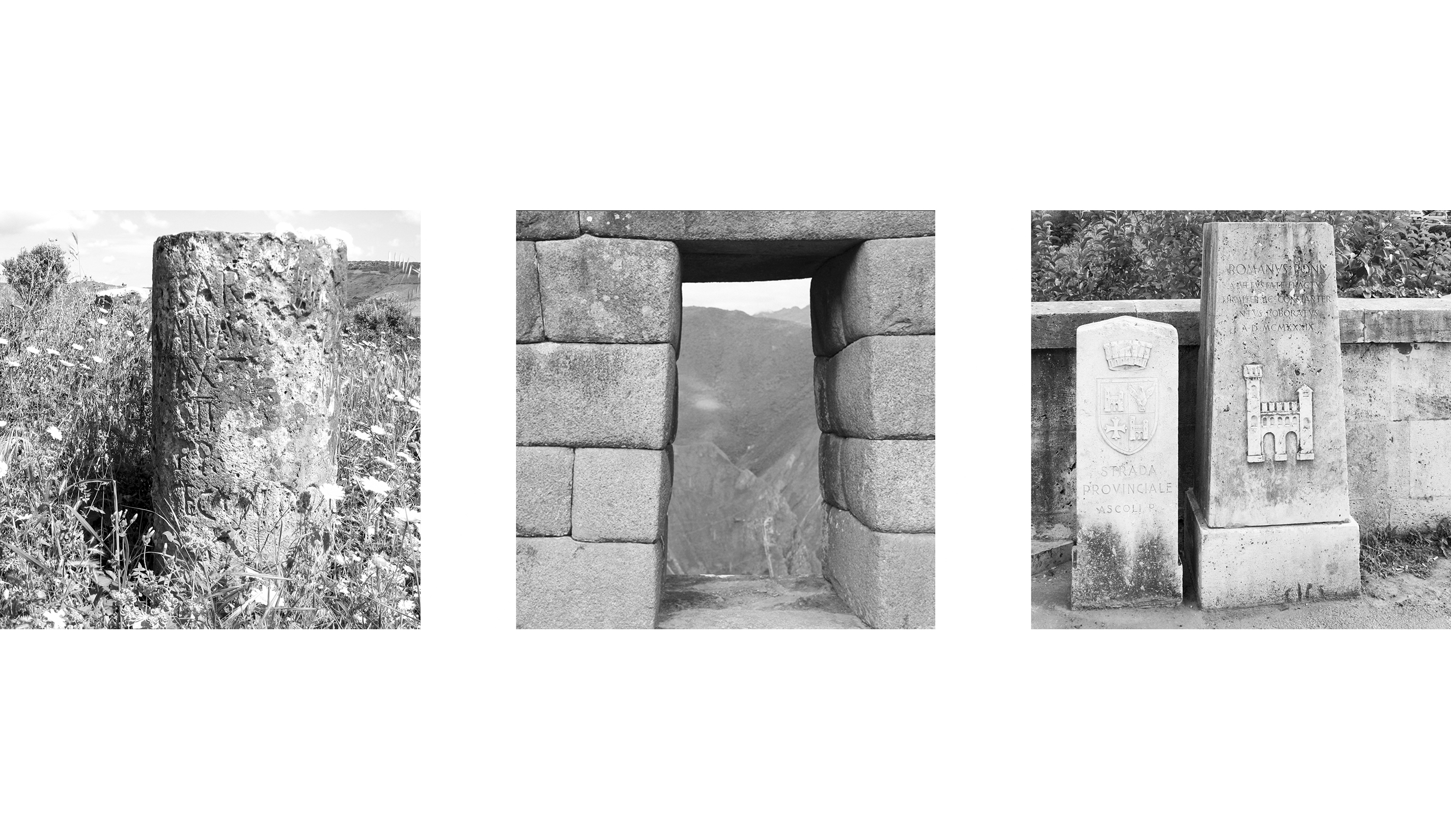
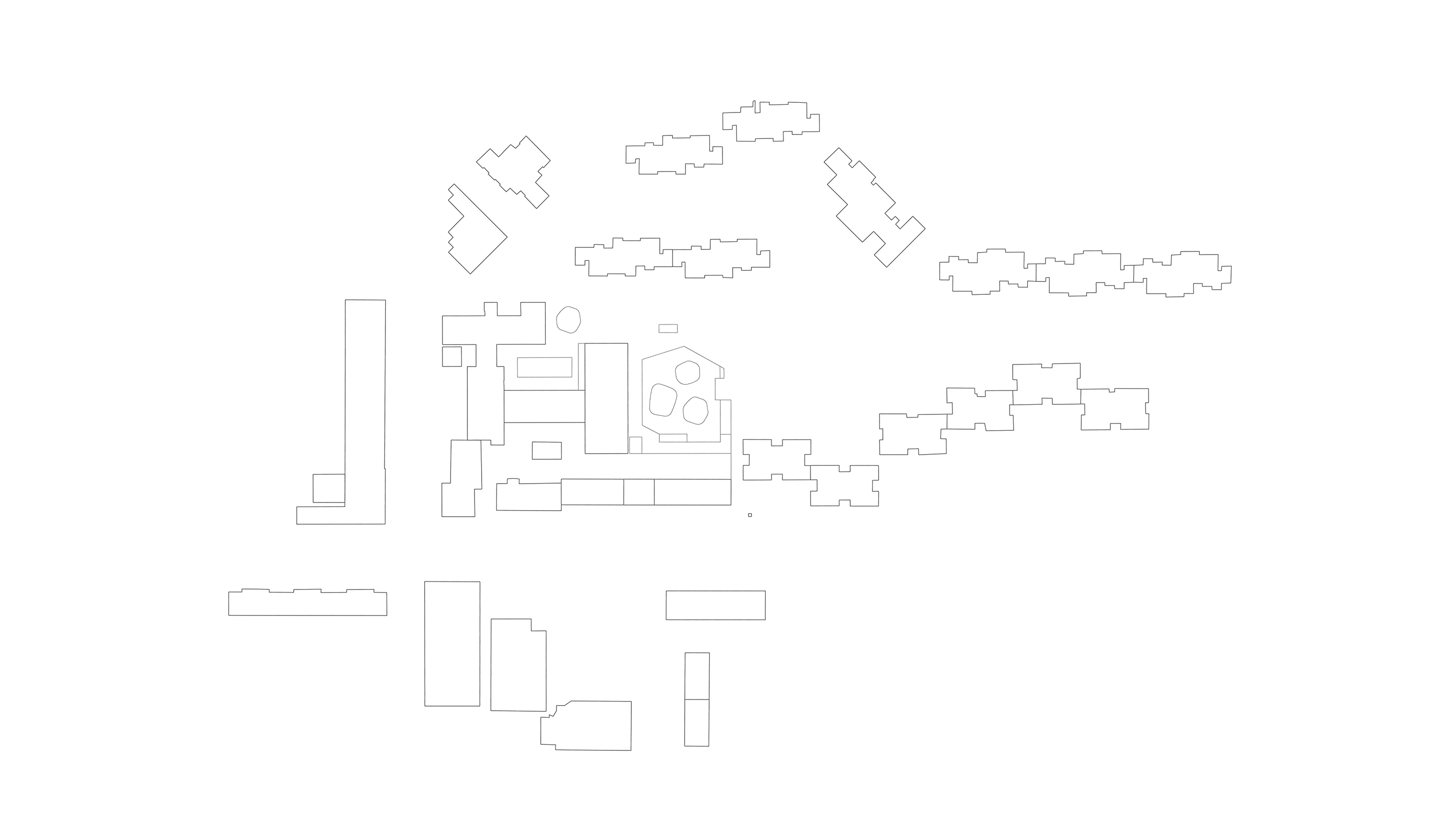
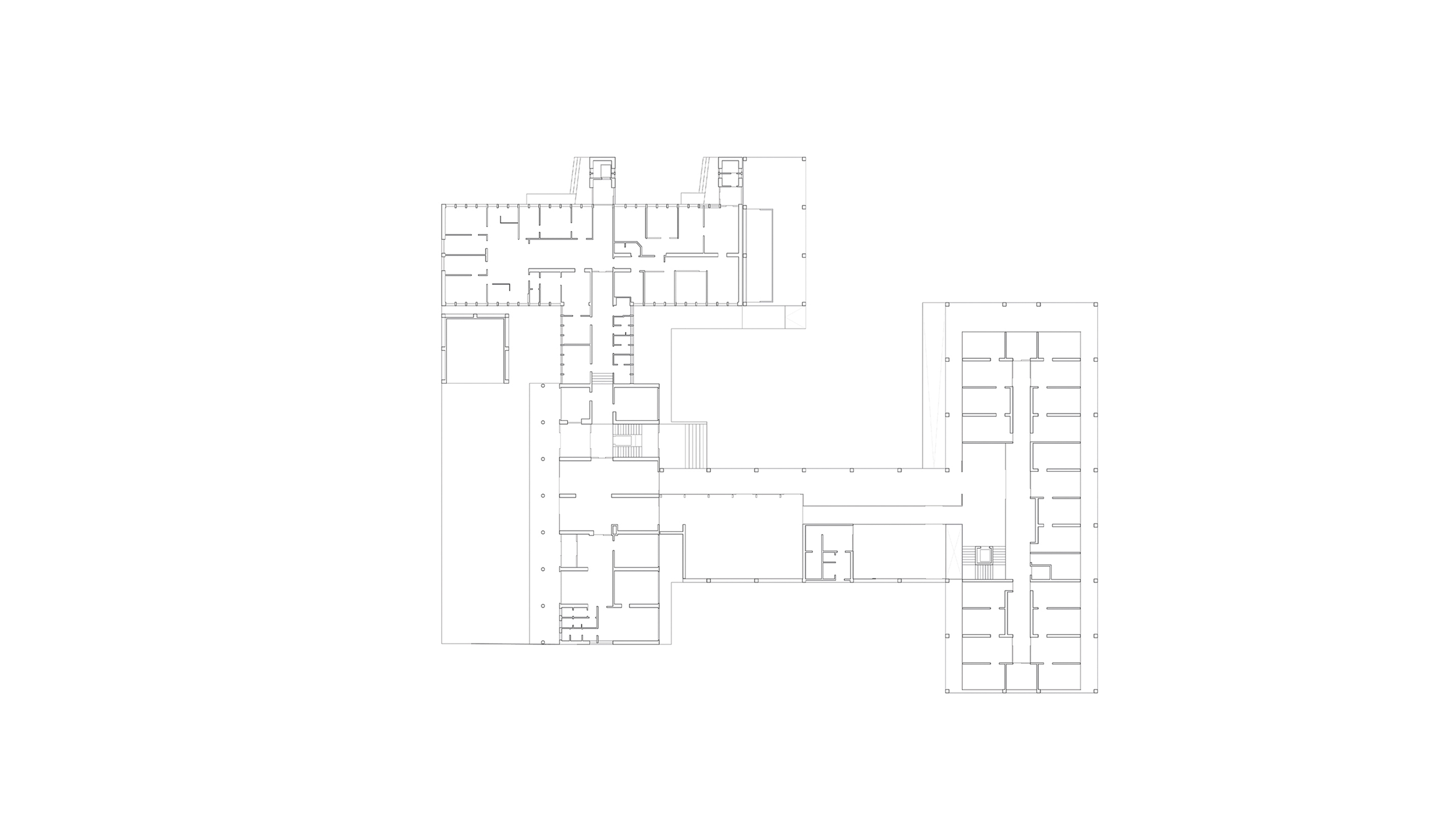
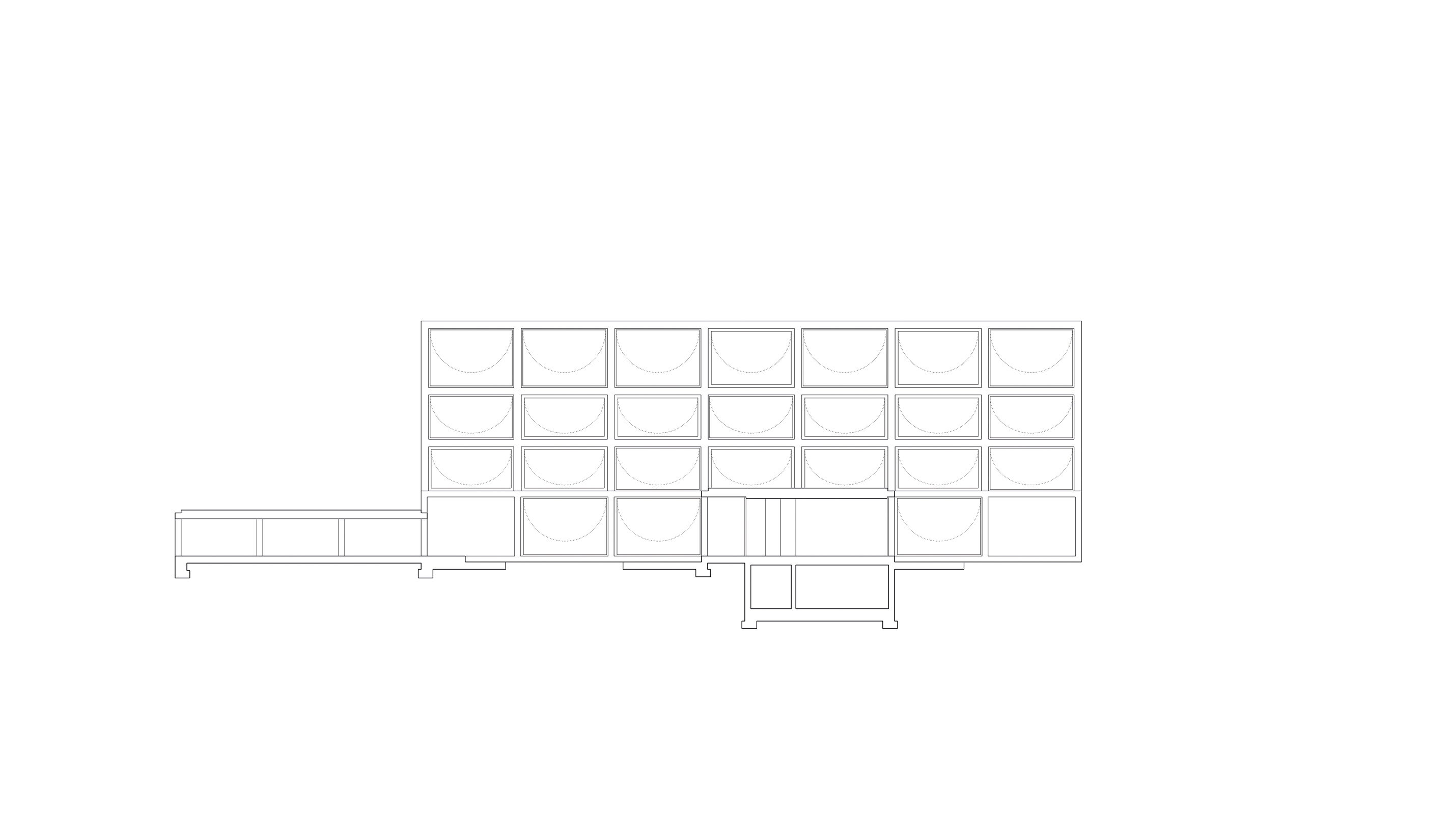
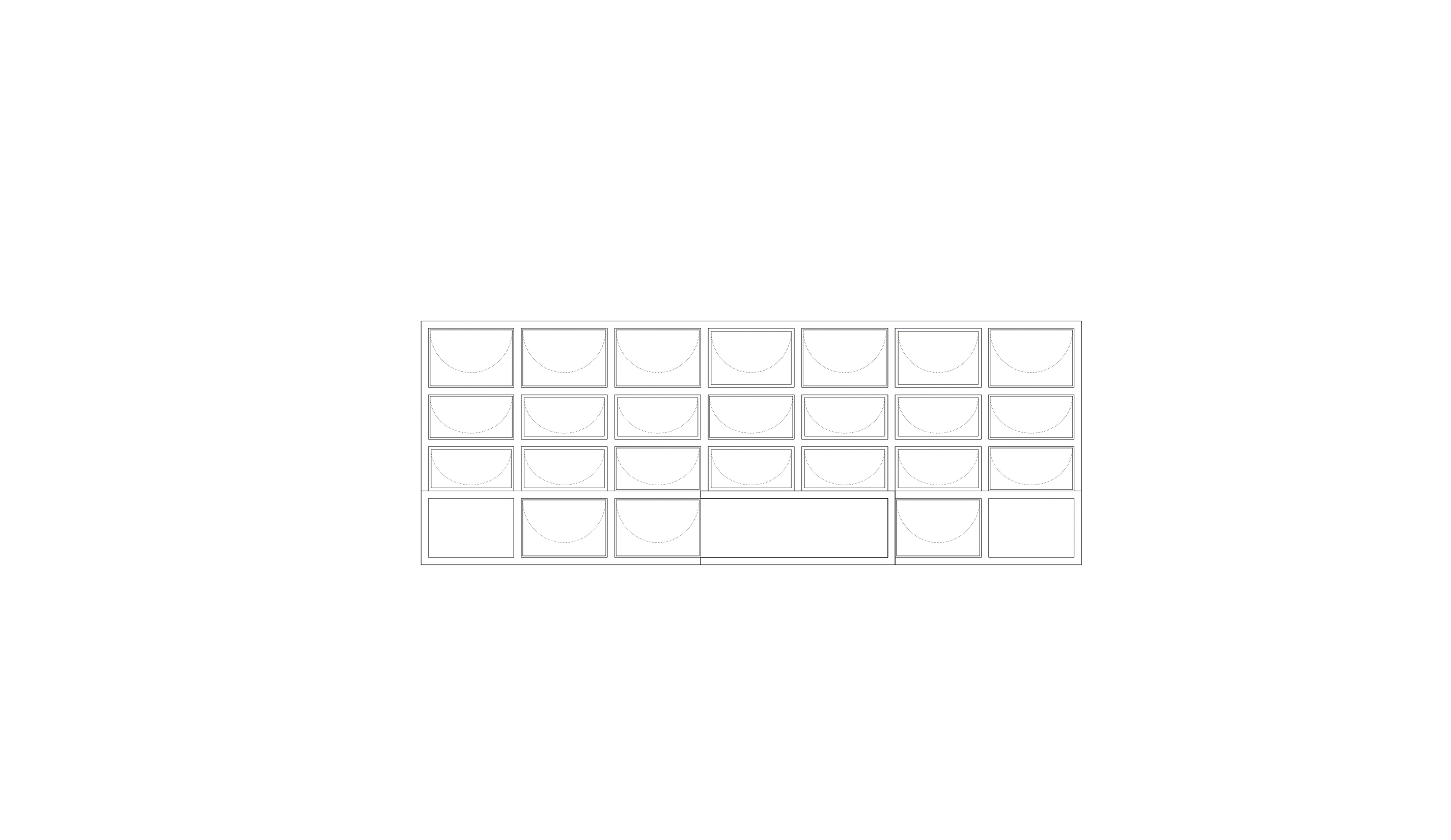
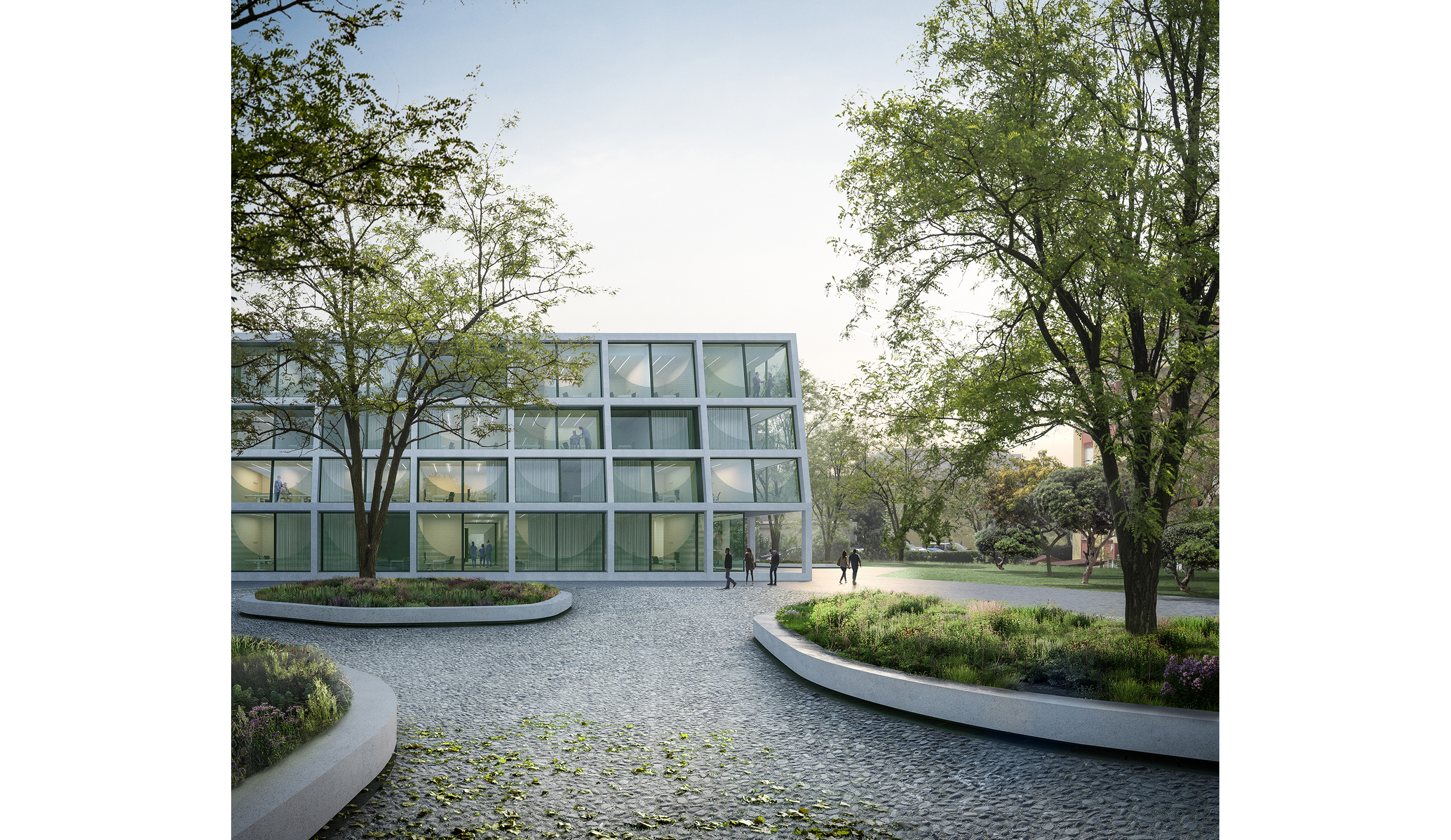
Novago
The project inserts the new volume into the area discretely but clearly, through an additional building of four levels towards the north, detached from the existing buildings and facing the new urban park, therefore defines a new public, central-orientated core, connected to the park and pedestrian ways but also protected from road traffic. The structure of the building made of concrete with an external prefabricated skeleton, whose voids are filled in printed glass, adapting its opacity to privacy requirments of internal spaces. The building results as an extremely compact but permeable, opened to the multiple visuals of the outer green spaces.
project team: Alessandro Tessari, Matteo Bandiera, German Pro Lozano, Nicola Di Pietro with Ana Tepina (landscape) and Mariapia Tessarolo
project: Health center. Nova Gorica. Slovenia
status: International competition. Second prize
date : 07.2017
client: Hospital of Nova Gorica