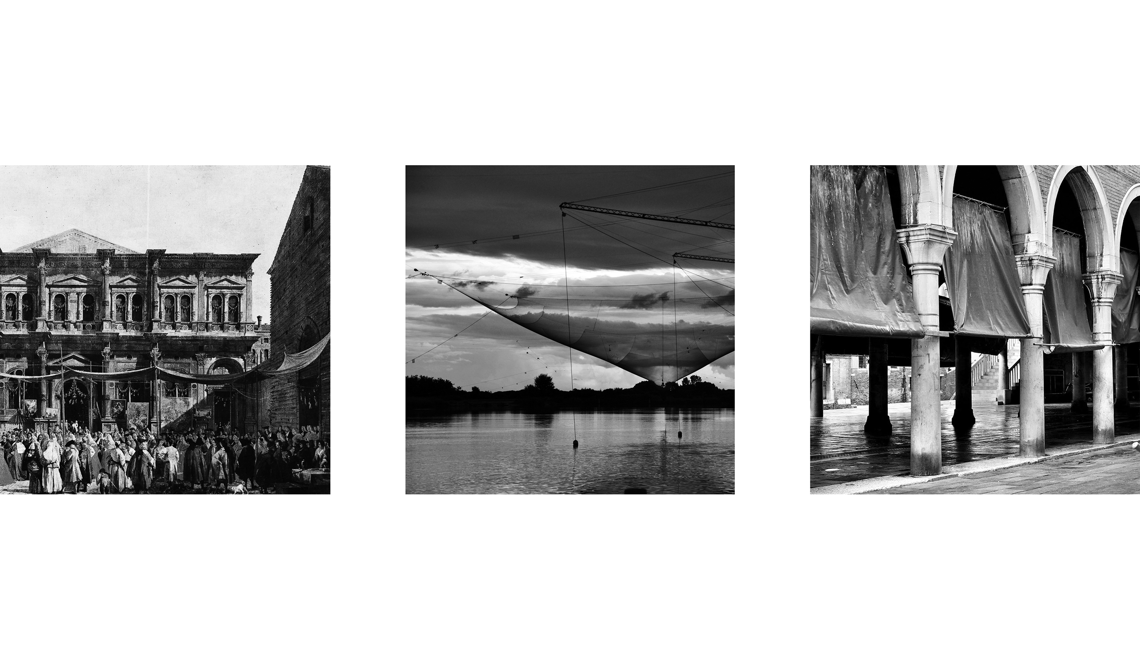
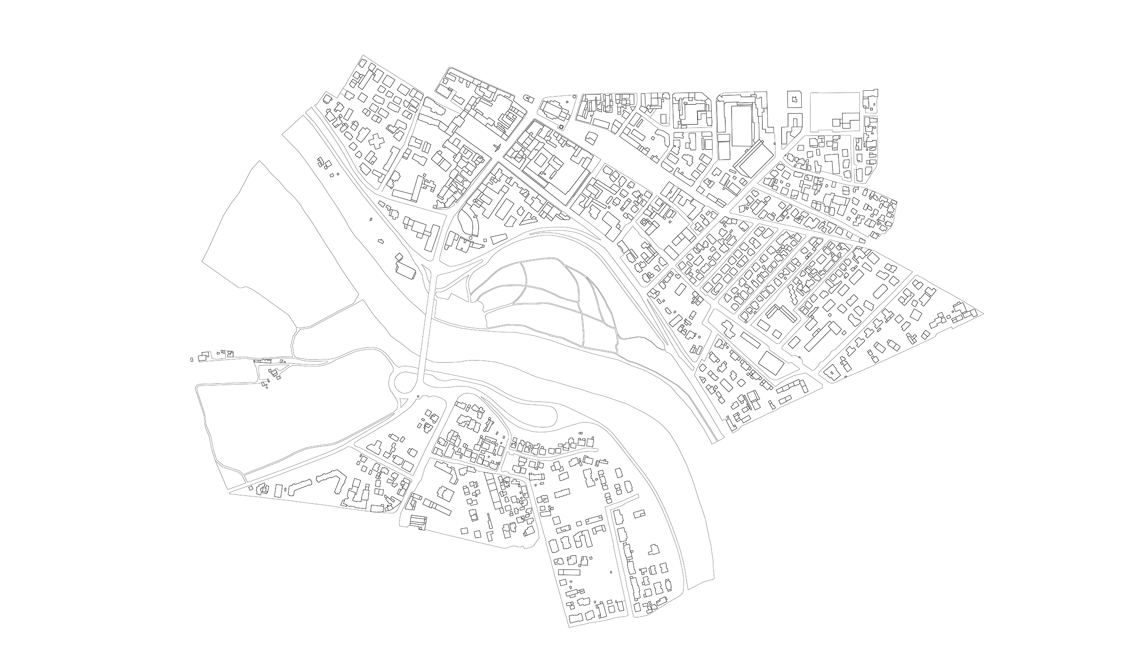
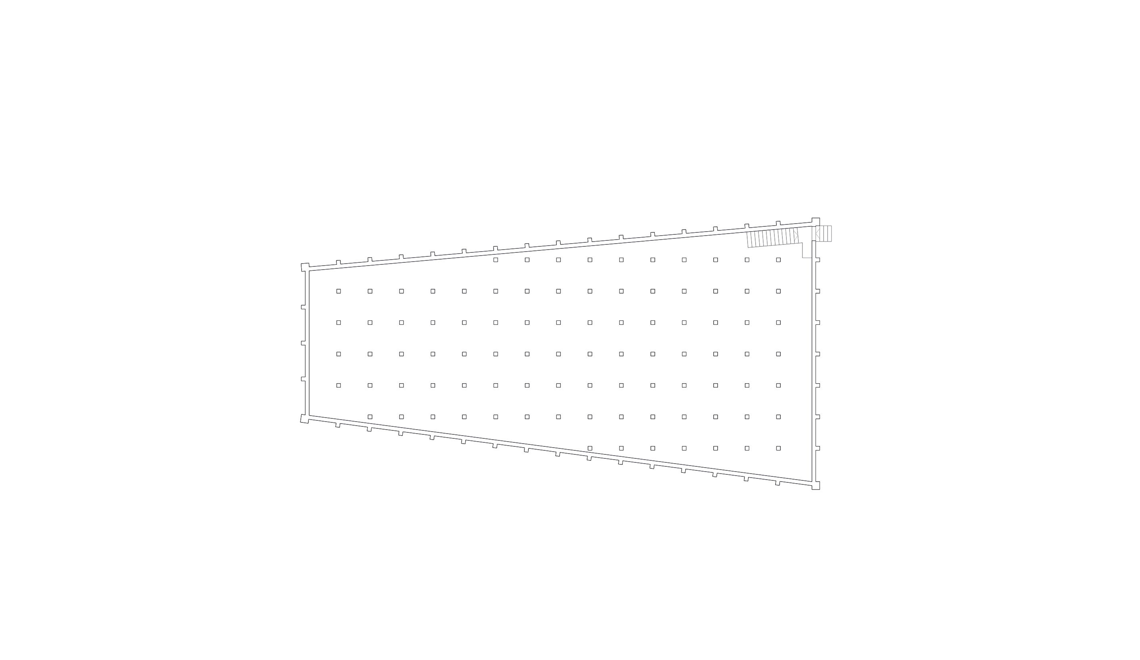
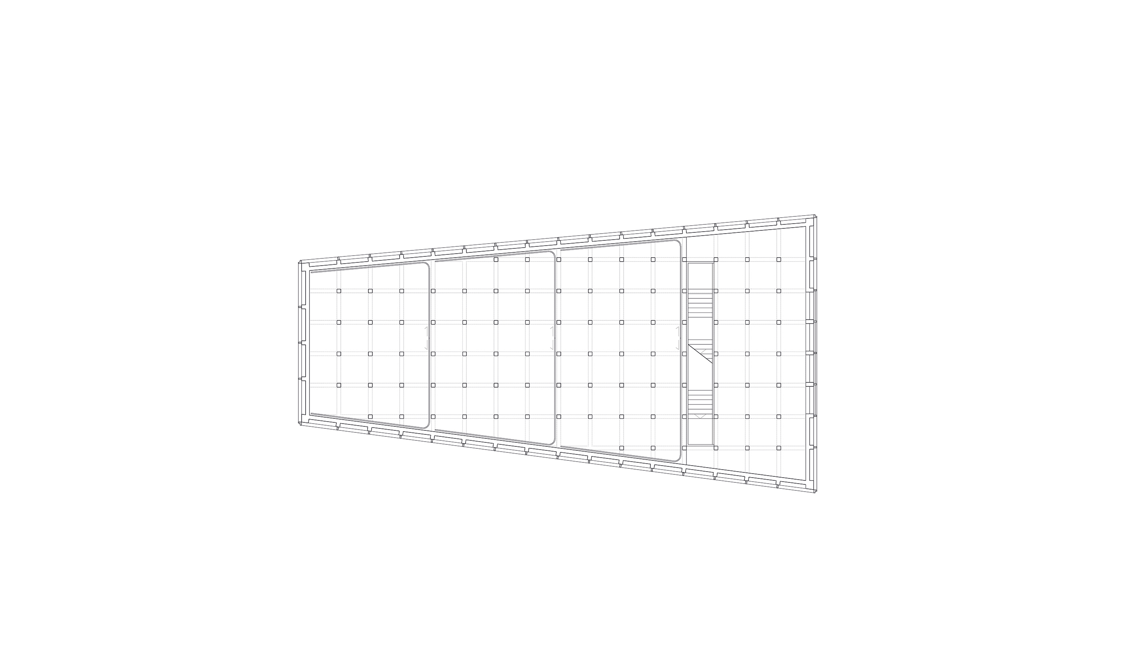

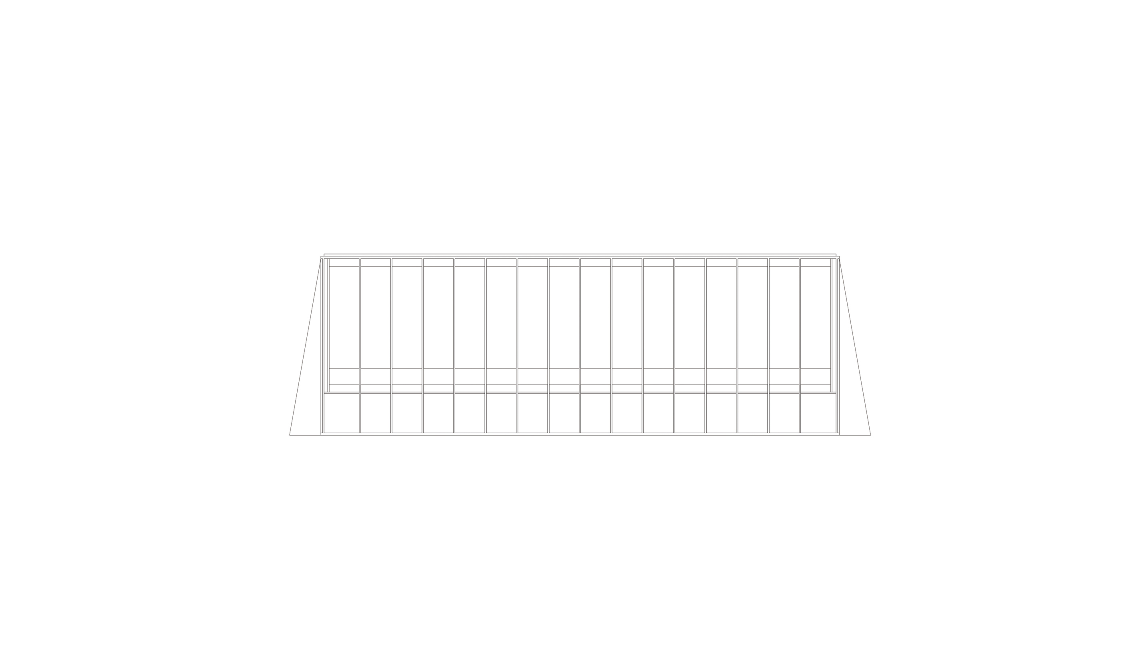
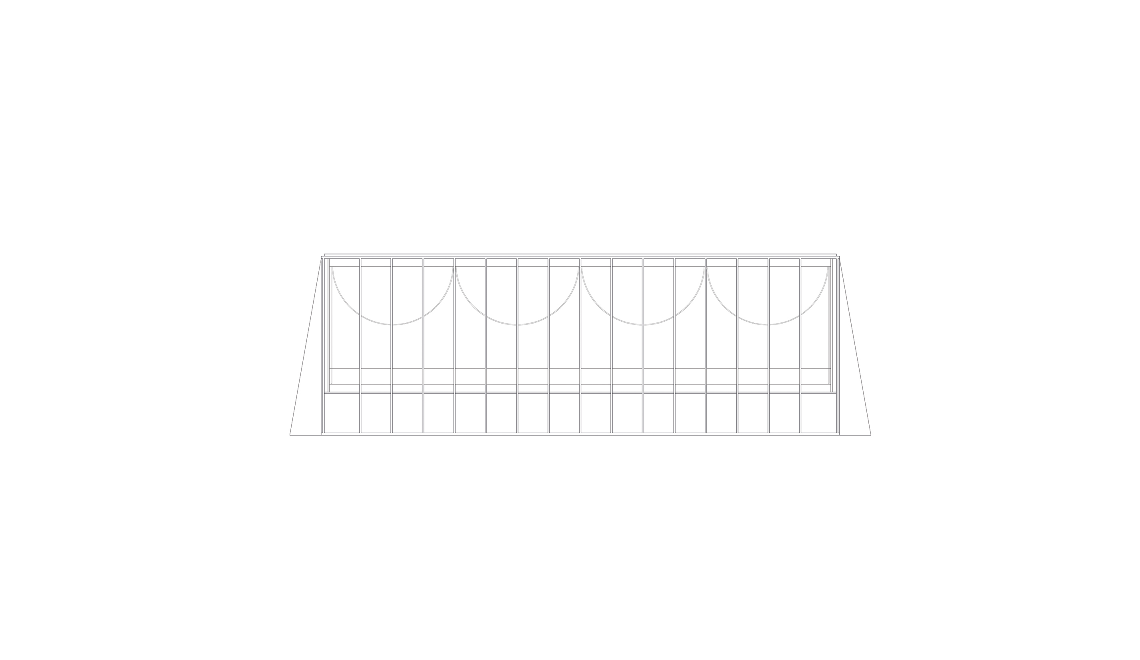
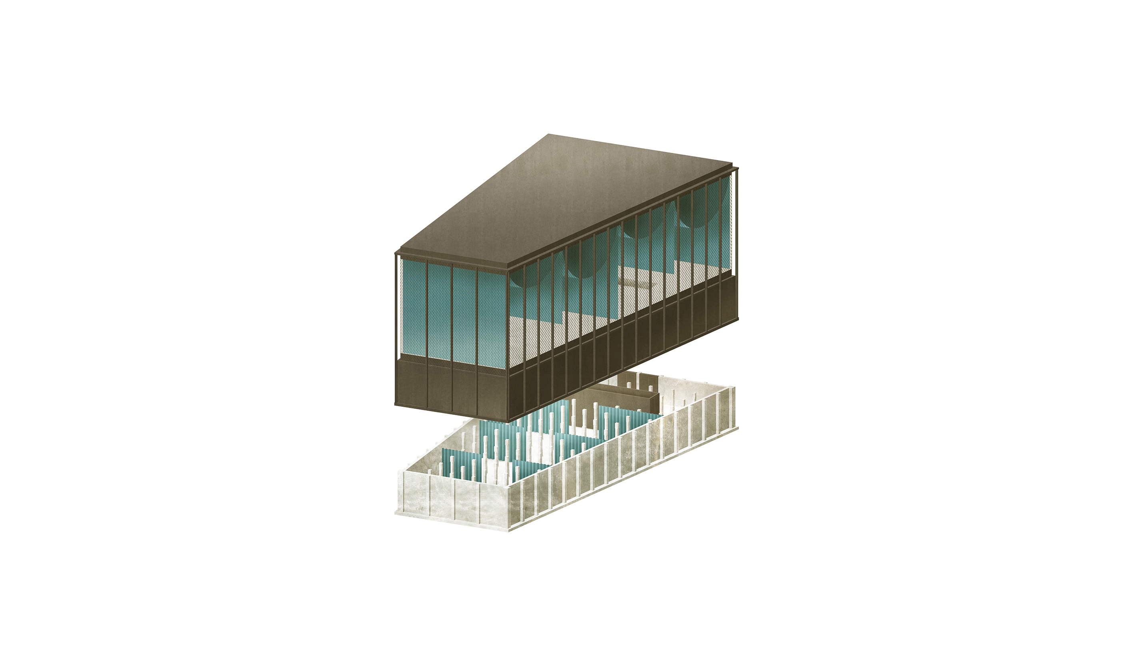
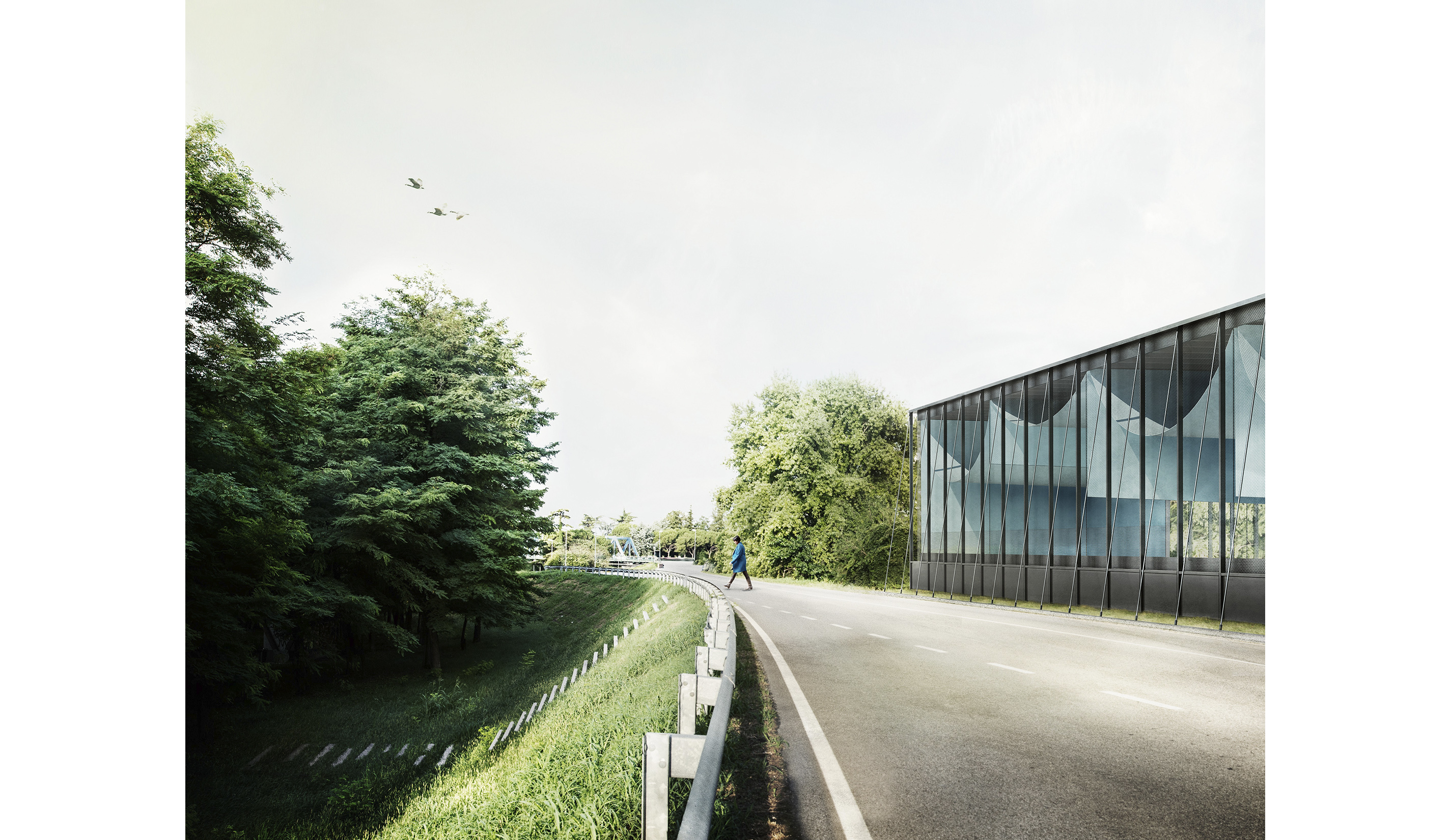
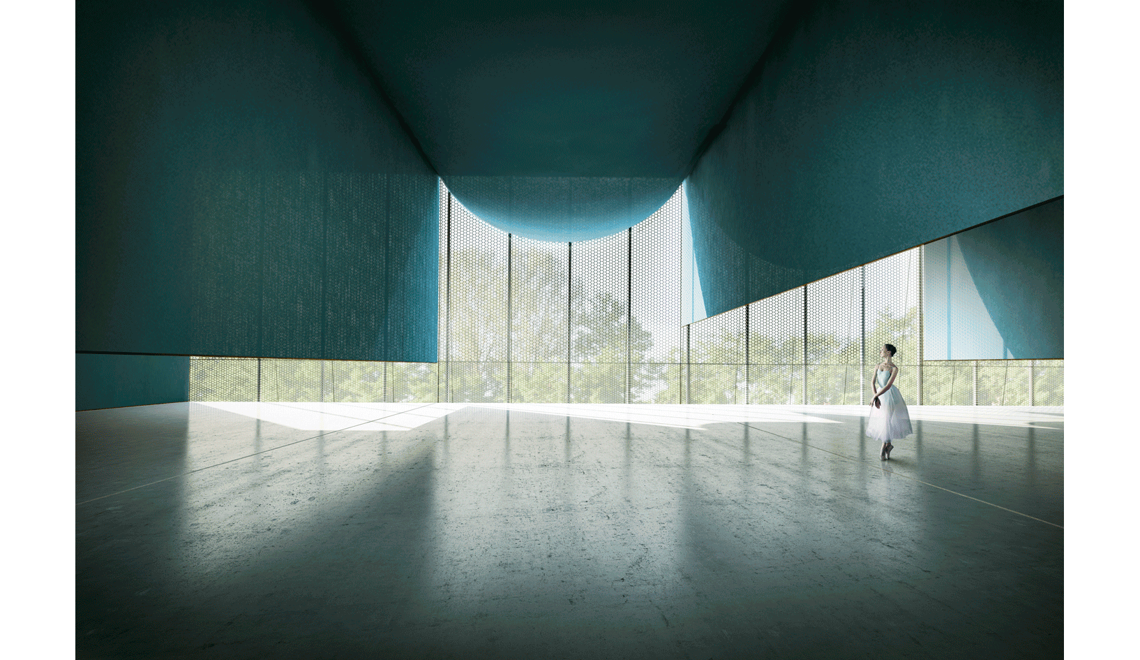
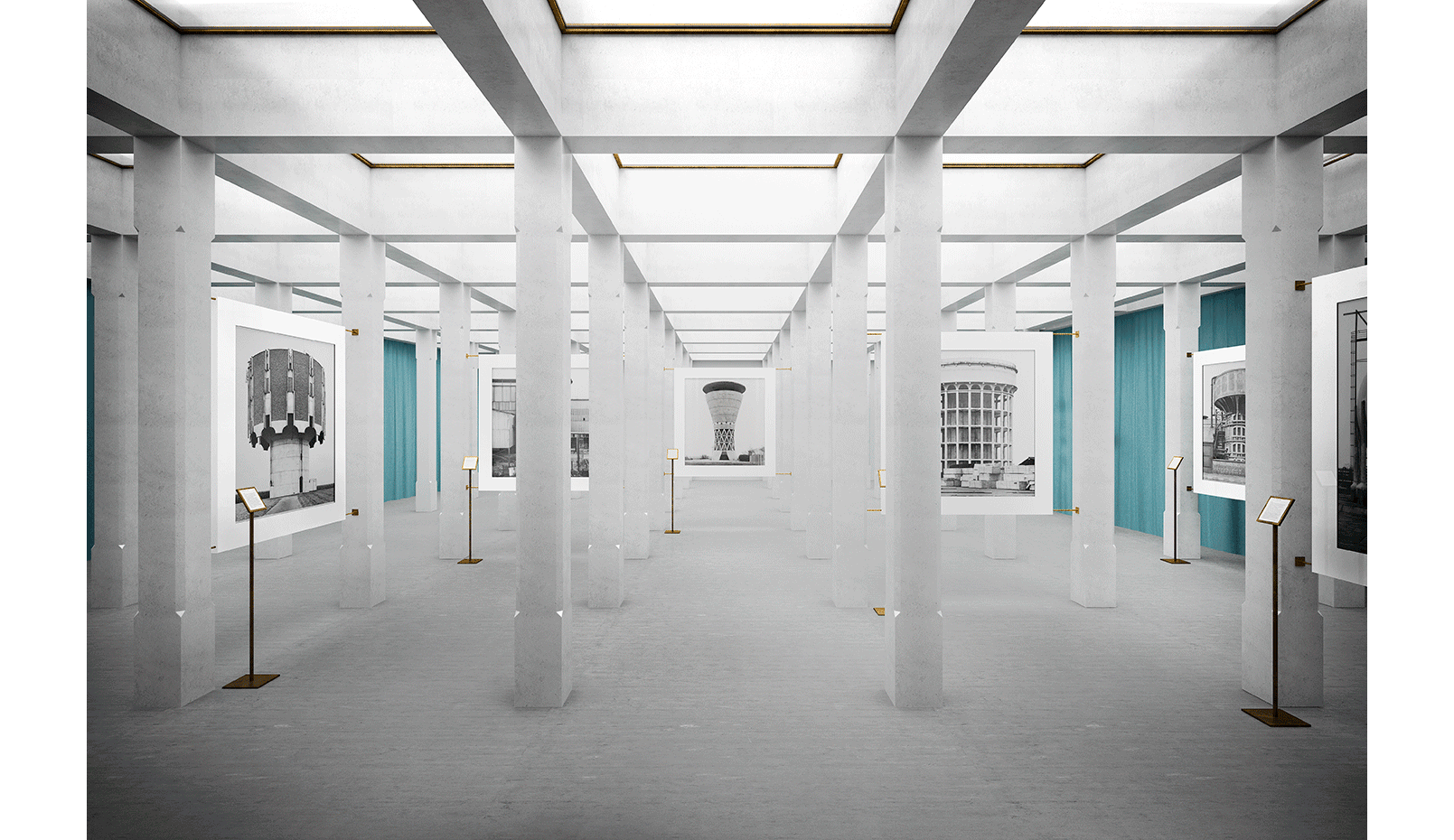
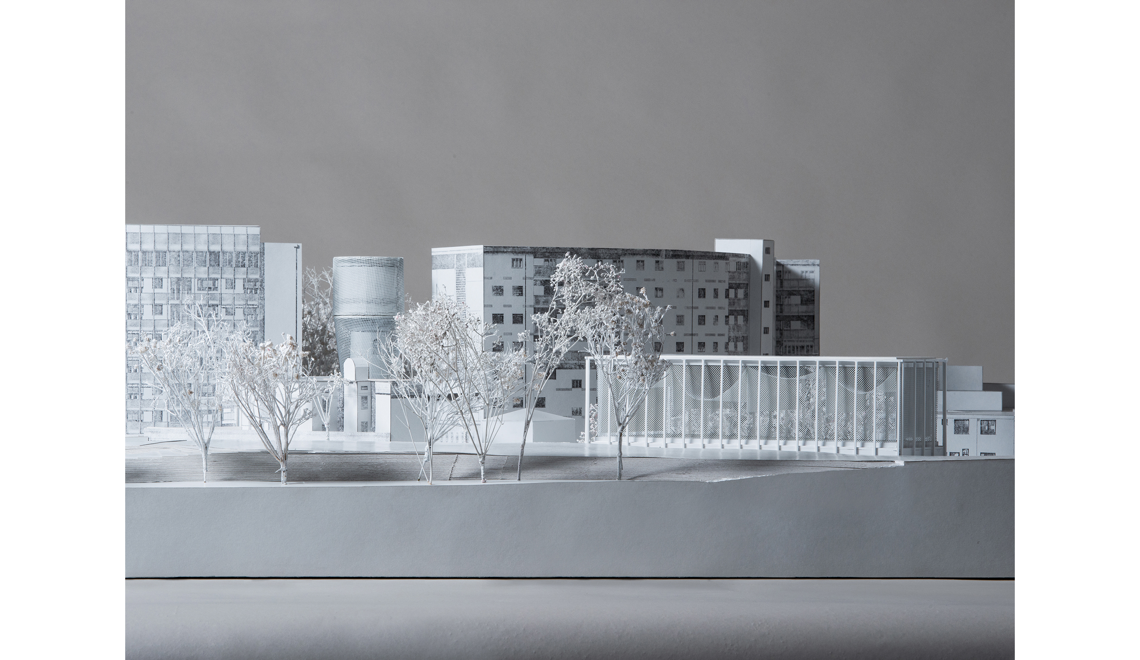


Noteblu
The historical cistern of San Doná di Piave was originally crossed by powerful streams of water toward the center of the city, becoming a damp space, punctuated by a dense mesh of columns as well as setting up a symbolic and powerful space, but foreclosed to the city. The proposal for the tank considers two conceptual issues: the movement of the water and the continuous transformation of the Piave river. Both ideas point at the recovering of the interior space and the covering upstairs the building. The interior space is used as a new hub for social and cultural activities, while is completely preserved in its structural arrangement. It is laid in four areas by a sliding system of curtains colored in blue. The covered upstairs becomes accessible through a new internal staircase, besides forms a spacious public loggia increasing the possibilities of use of the tank. The roller blind system can be set in multiple arrangements to produce different areas, raised or lowered it depending on the spatial and acoustic requirements of the event. The picture of the intervention evokes the river and its slow flowing into the sea while the curtains remind large hung fishing nets along the nearby mouth of the Piave or temporary canopies of the traditional celebrations of the Republic of Venice.
project team: Alessandro Tessari, Matteo Bandiera
project: Cultural center. San Donà di Piave. Italy
status: Public commission. Ongoing
date: 05.2017 - …
client: City council of San Donà di Piave