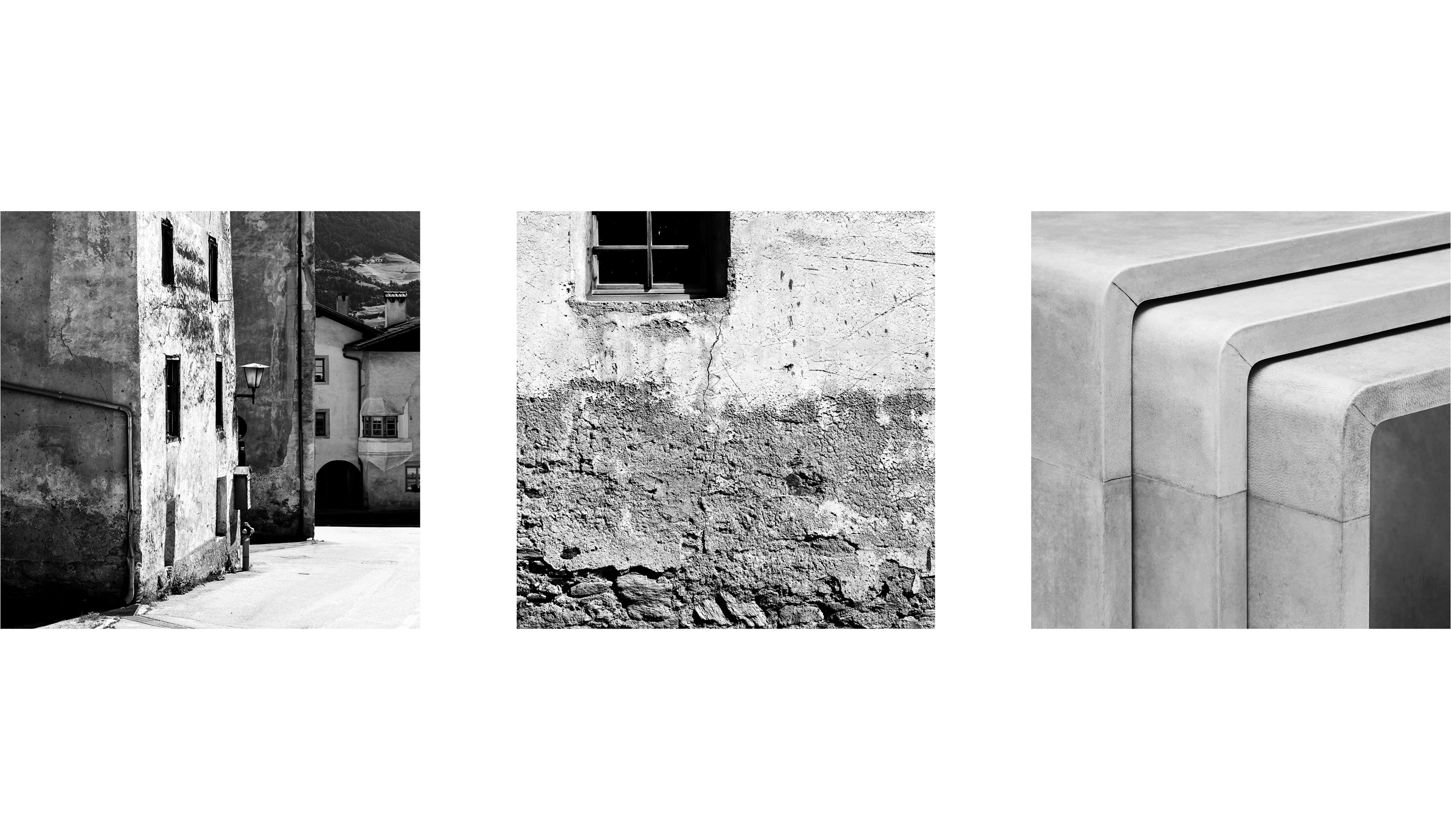
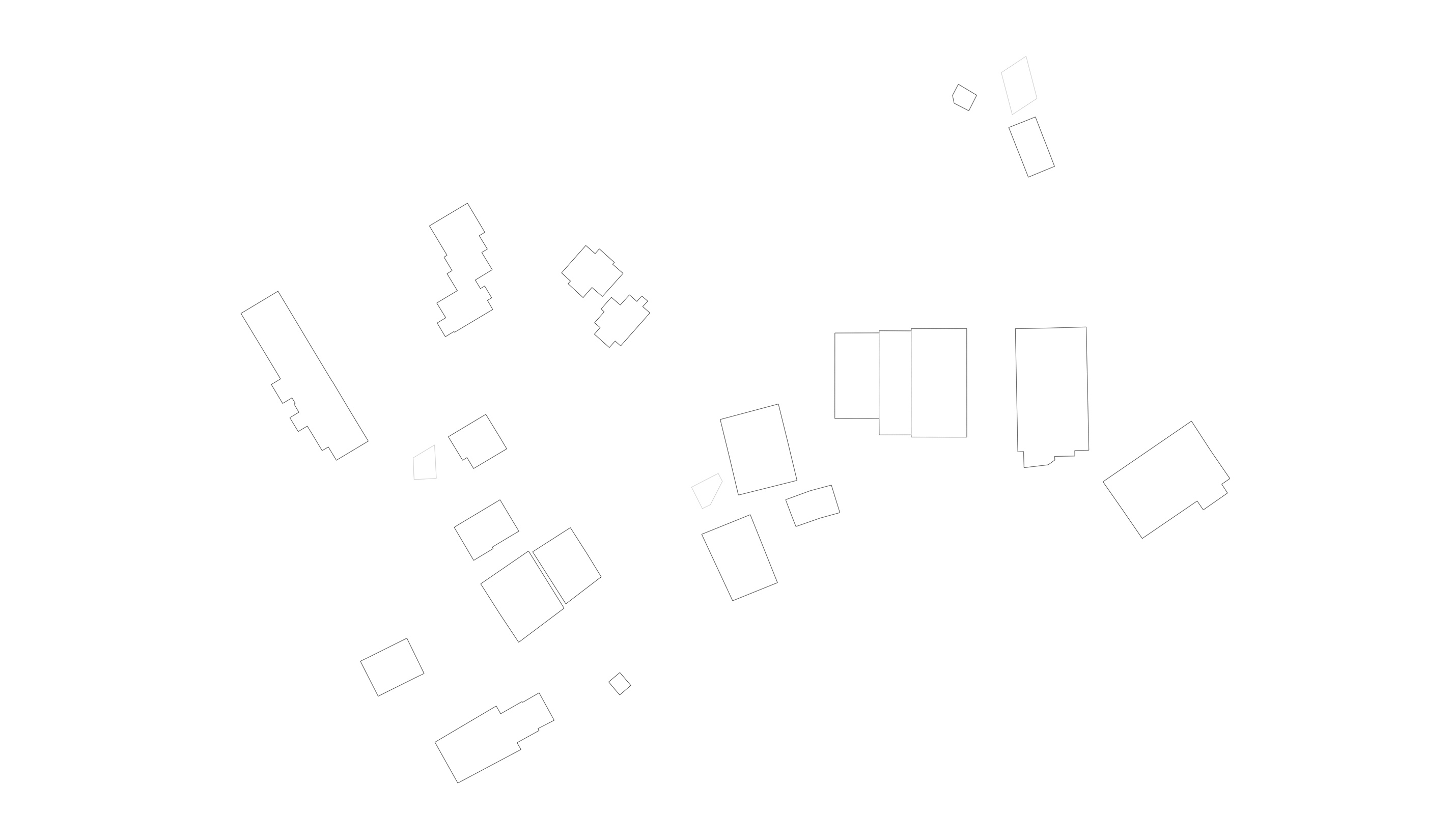
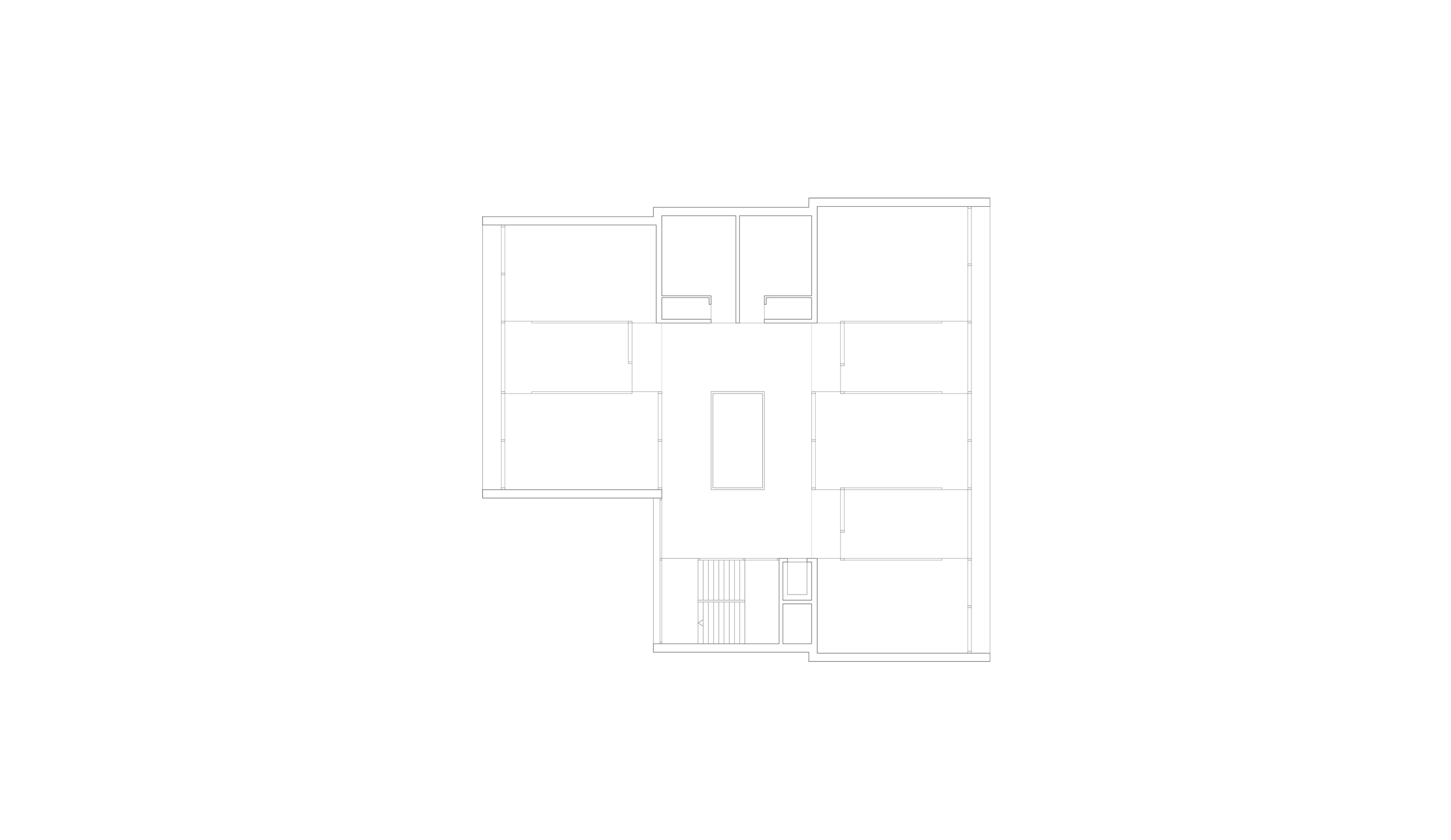
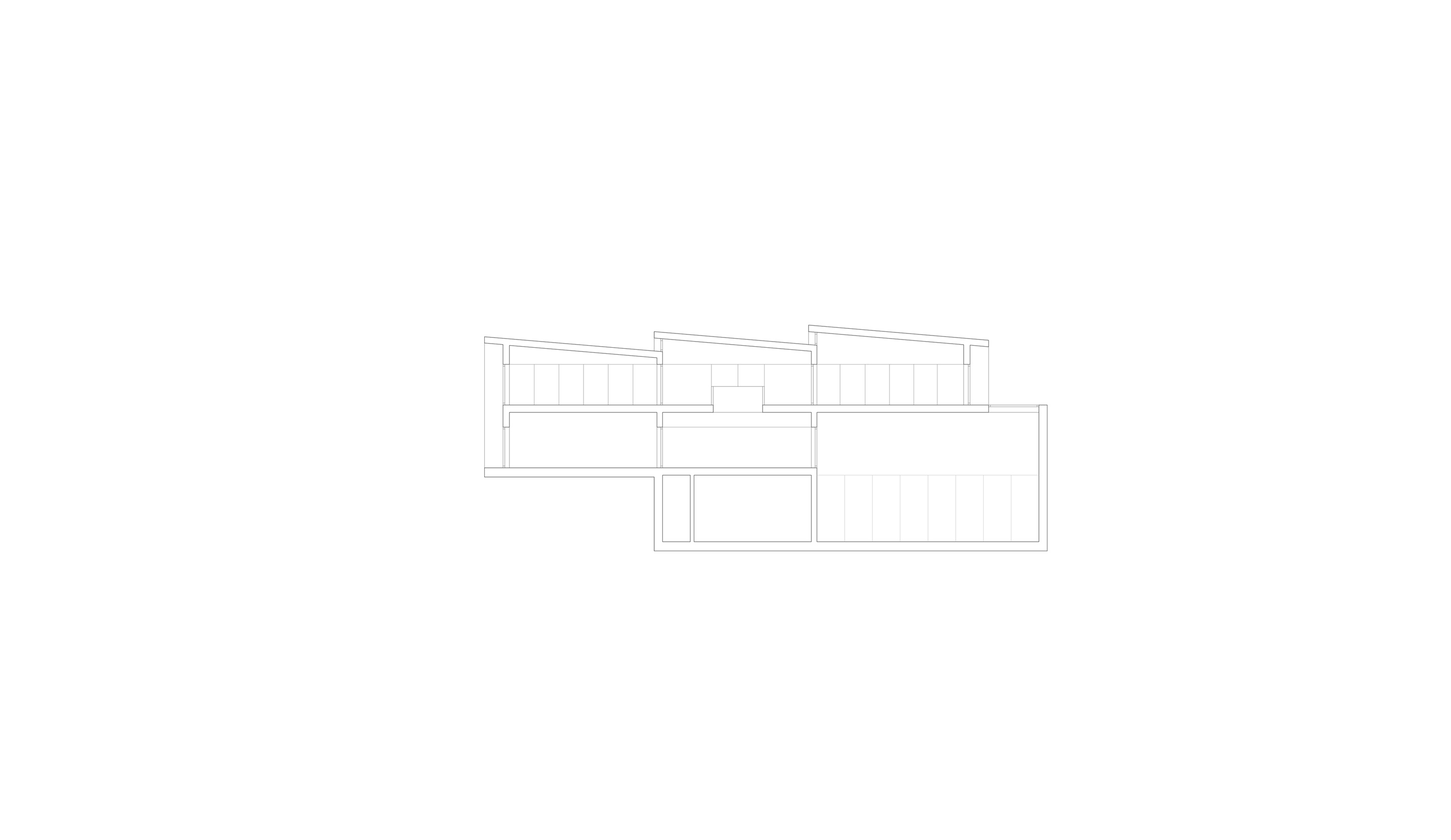

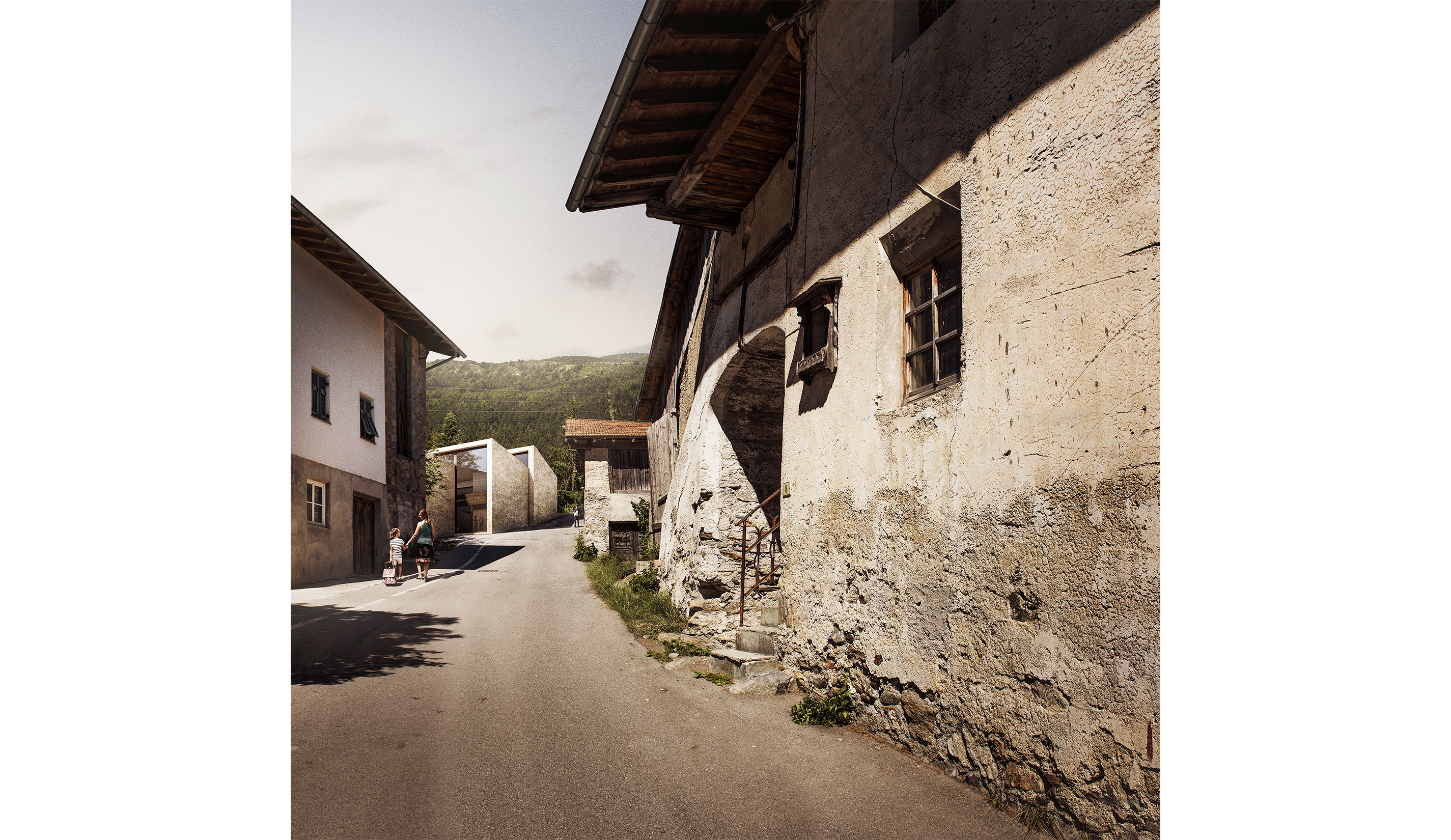
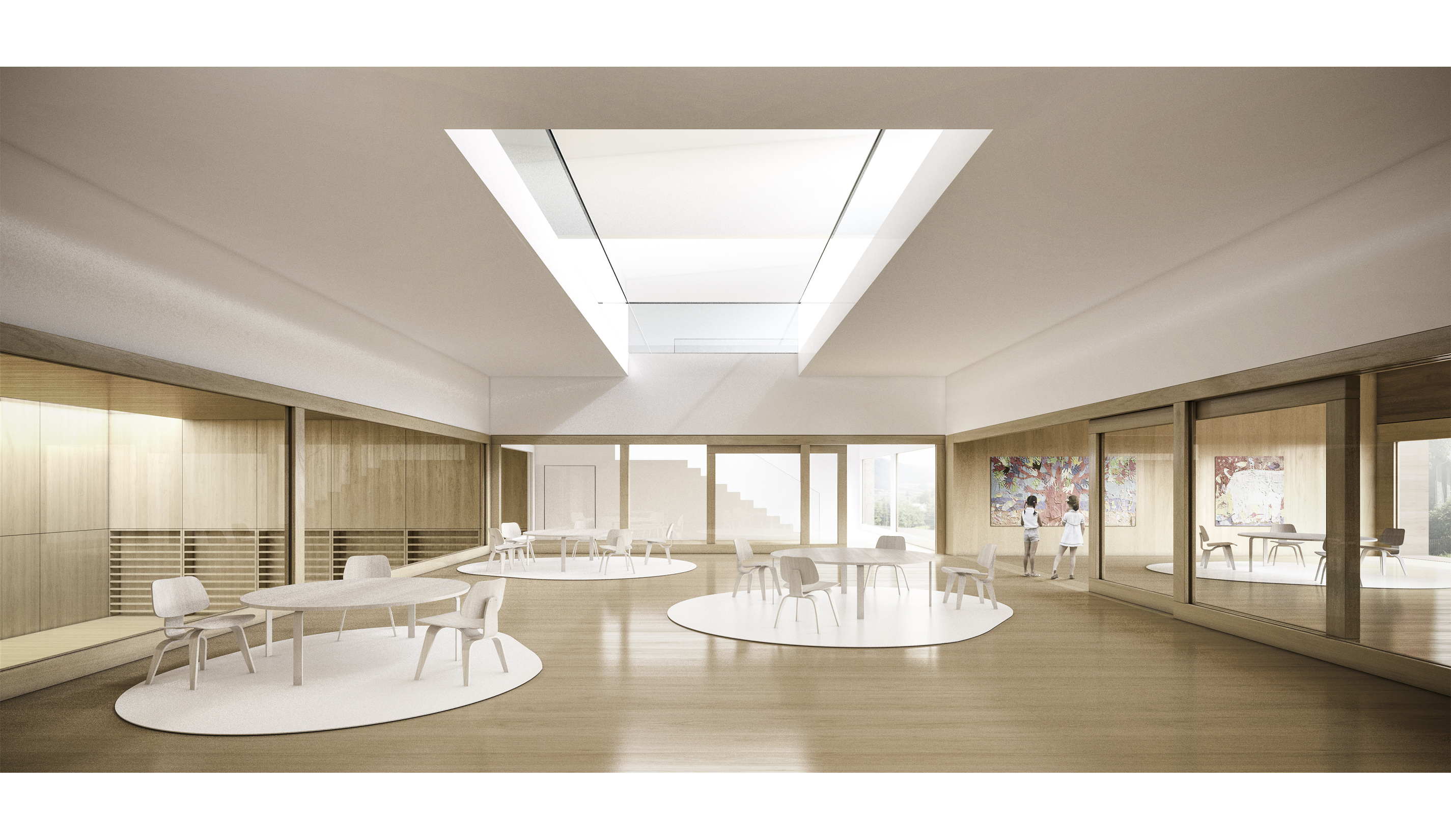
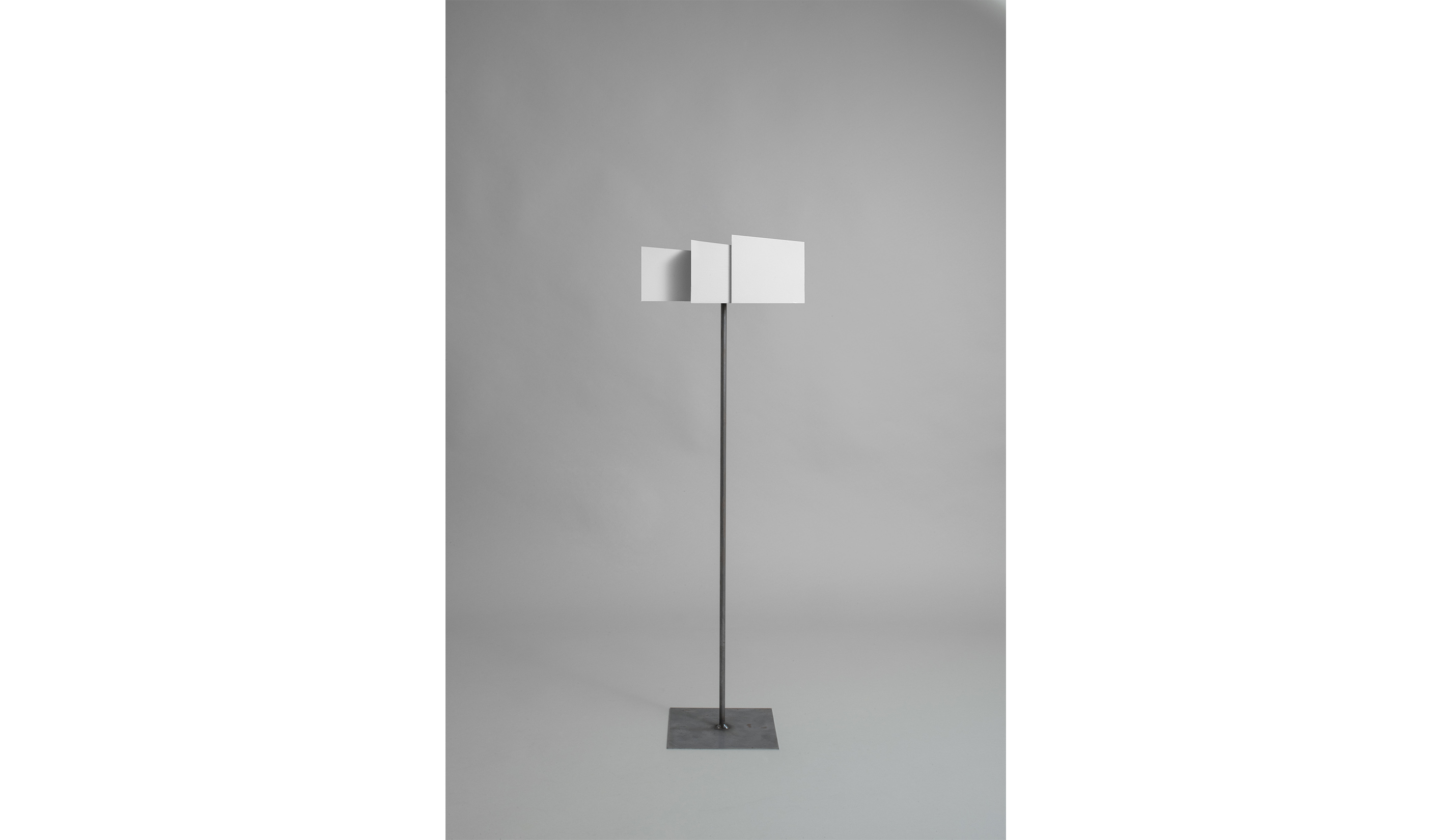
Oris
The elementary school is inserted in a suggestive context, the convergence point of two particular landscape dimension. The first one is markedly urban and is characterized by a narrow road section and scanned by a sequence of old houses on the road; the strong mass of buildings and party walls in stones infuses to the context a special material density and spatial quality. The second dimension is that one of the agricultural landscapes planted with apple trees and of the natural scenery of the valley, visible from the area. The design proposal meets these strong incentives of the place through a simple and recognizable volume, which is composed by three similar bodies that reduce the impact in the context, adapting itself to the scale of the surrounding buildings. The school is placed in the narrow space available, looking for the maximum open view to the horizon and the minimum interference with the road and the rural buildings nearby. The architectural scheme, which is made up of three reinforced - concrete structural shells, pigmented in ochre, and of facades in wood and glass, recall the traditional construction type of the historic buildings of the village, characterized by a stoned skeleton bearing and an external panel made of inlaid wood.
project team: Alessandro Tessari, Matteo Bandiera, Nicola Di Pietro and Baubüro (engineering)
project: School and gymnasium. Oris, Italy
status: International competition. Third prize
date: 09.2015
client: City council of Lasa