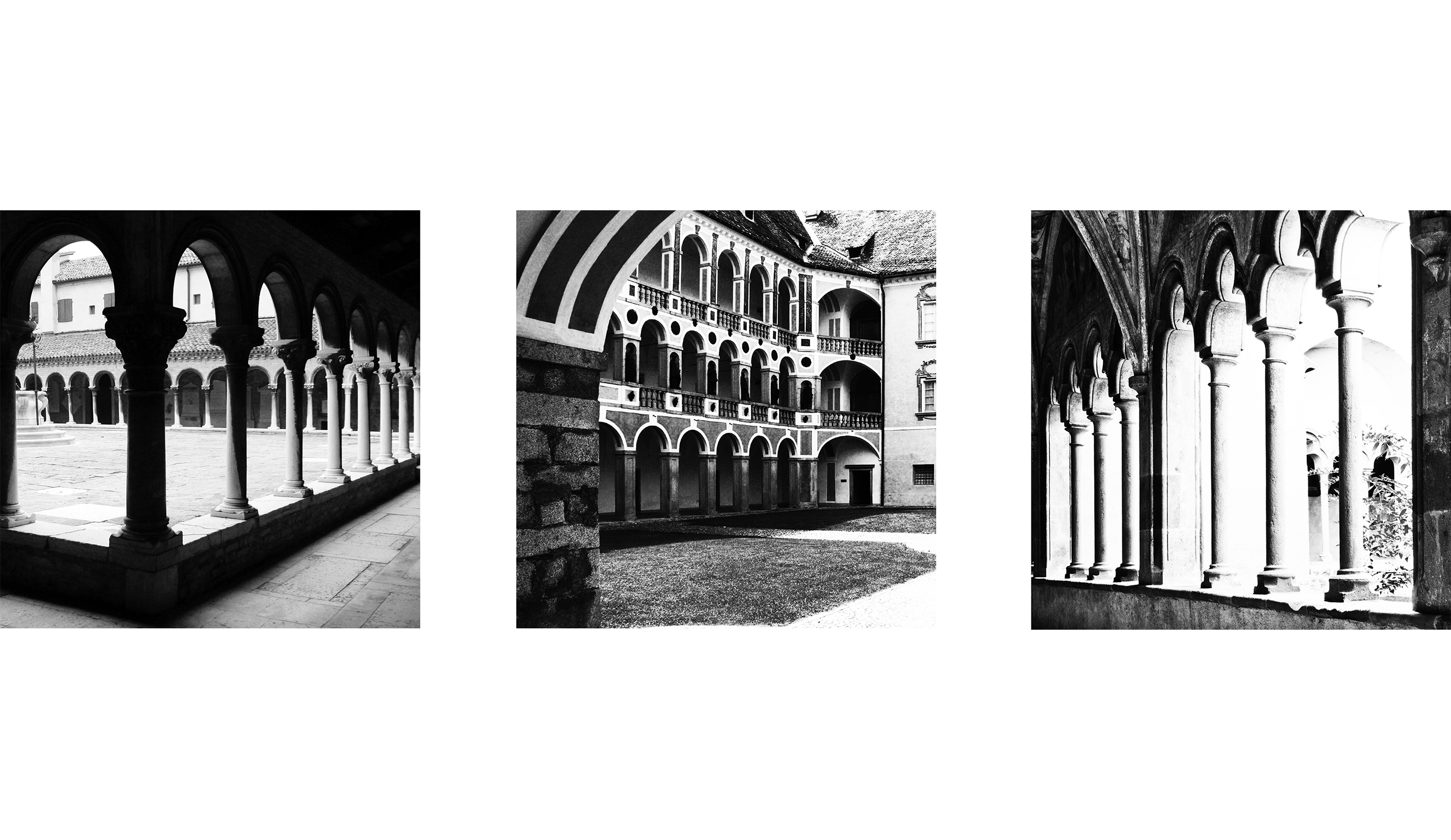

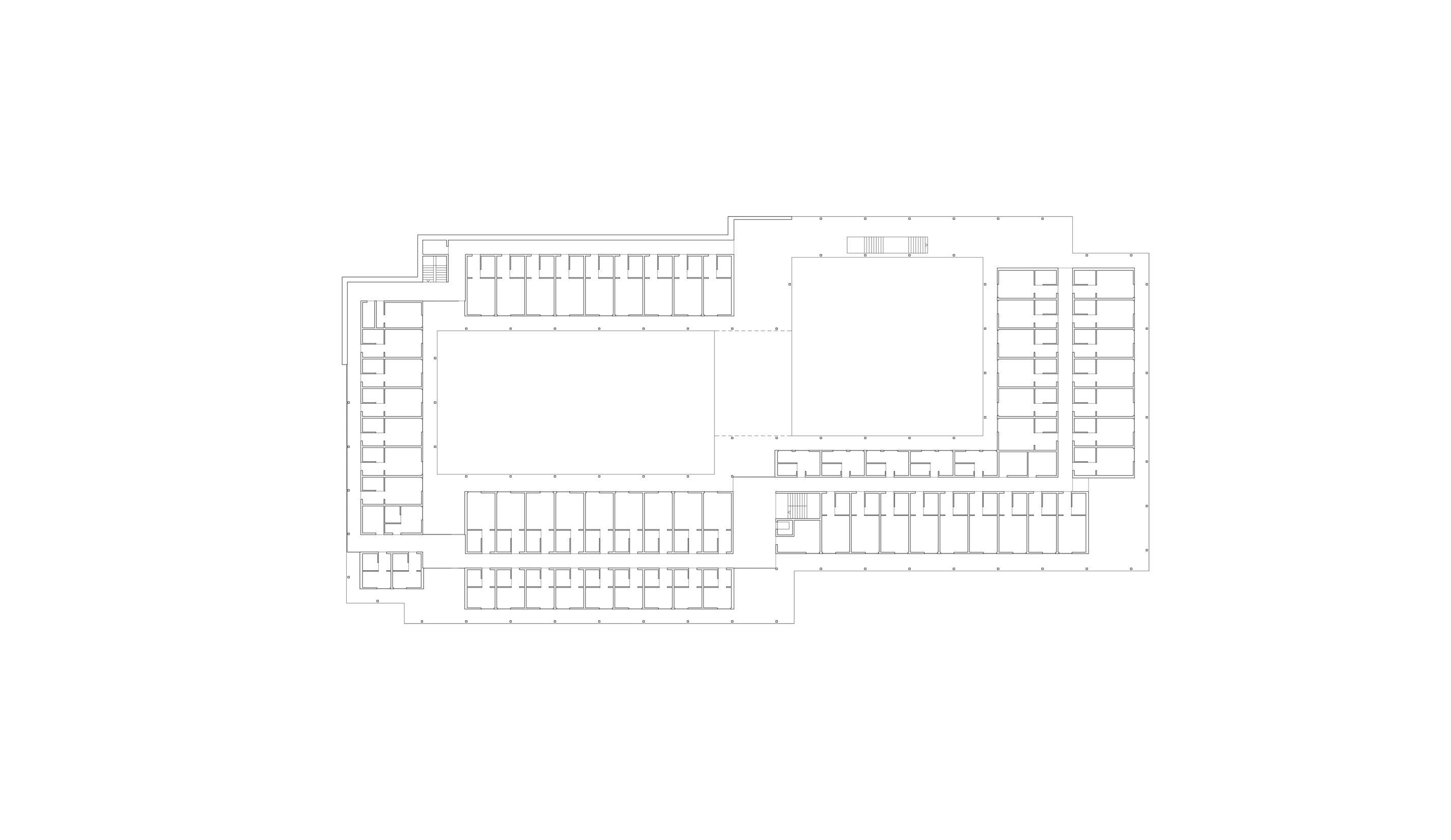

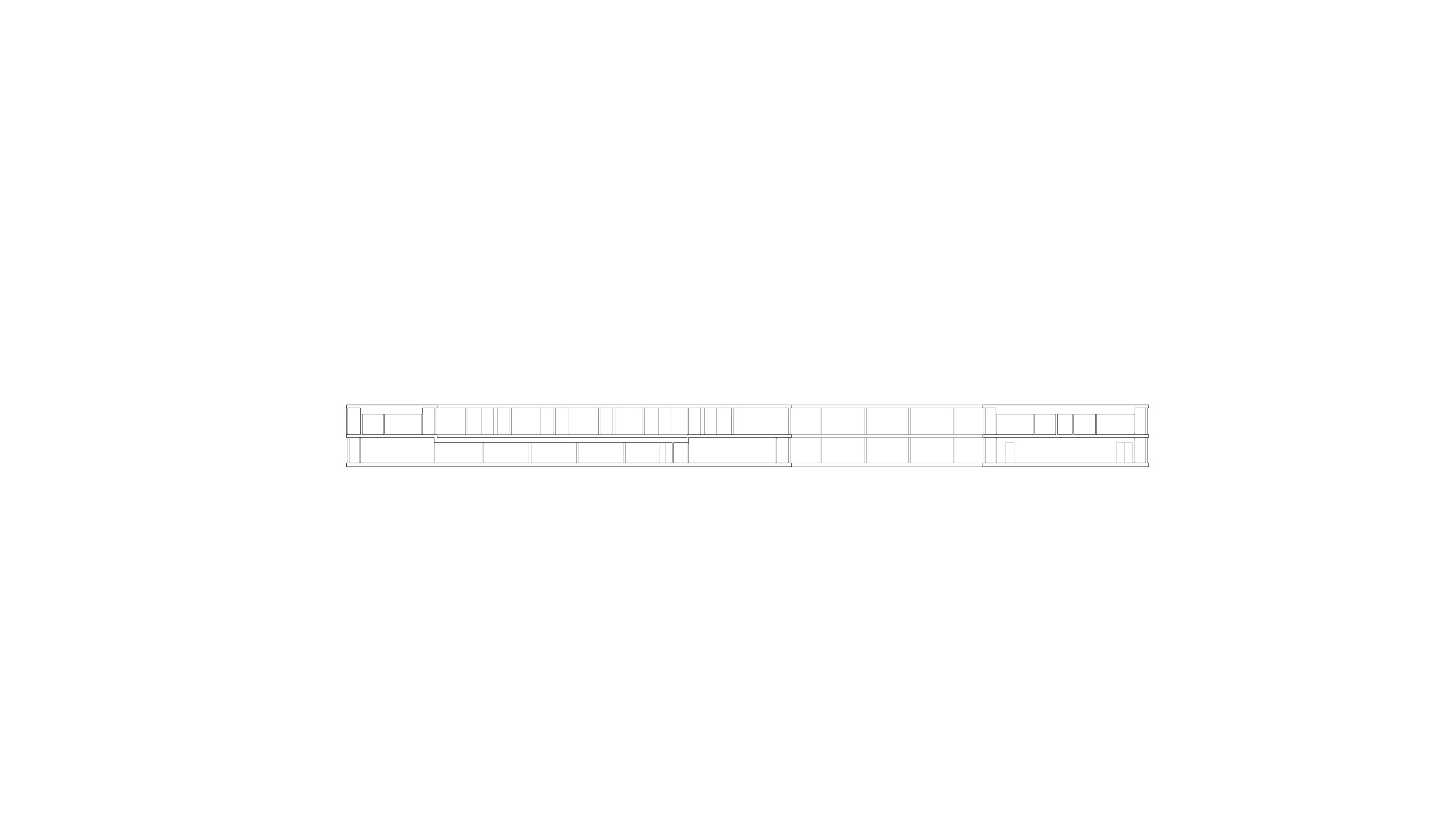
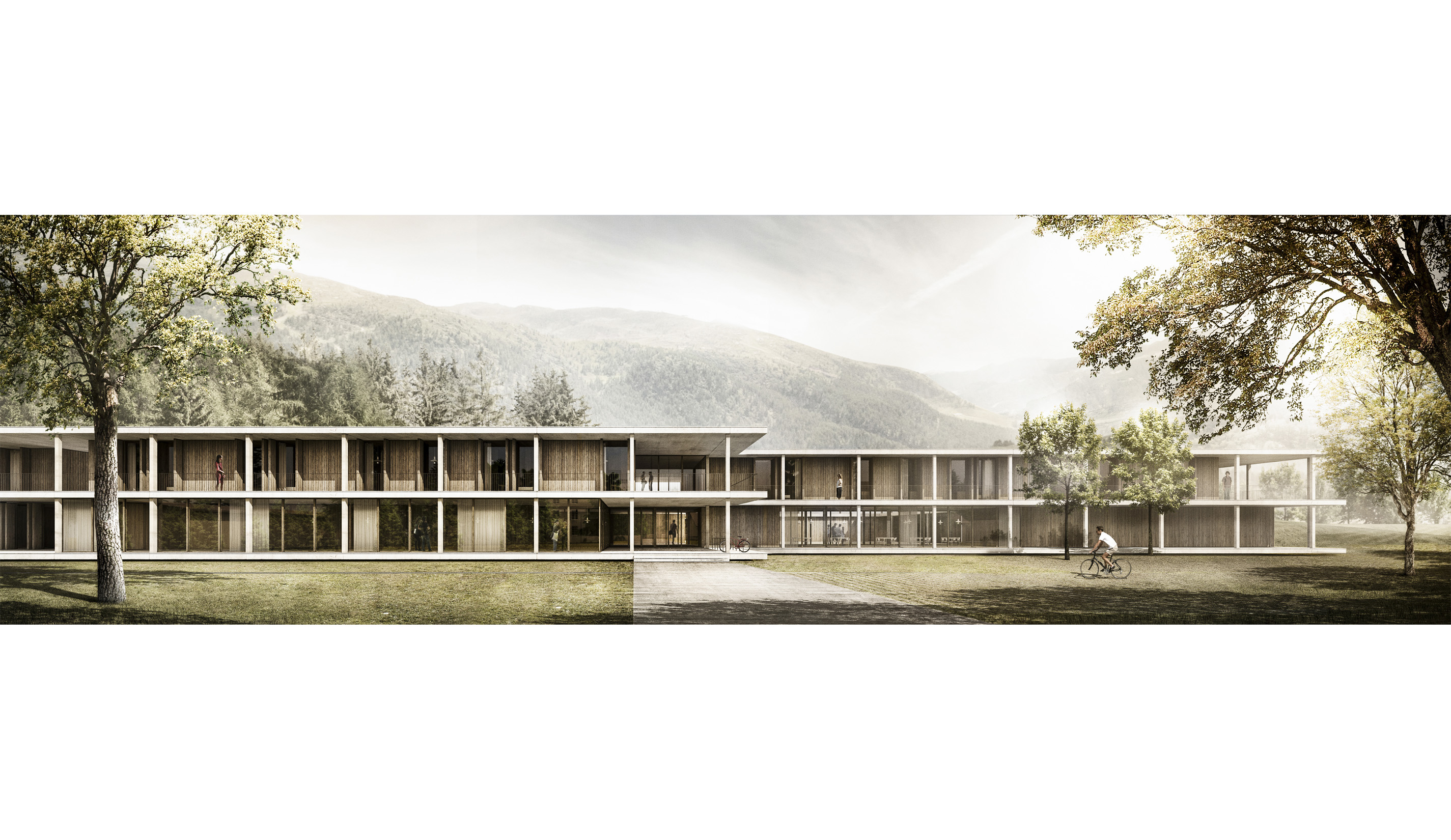
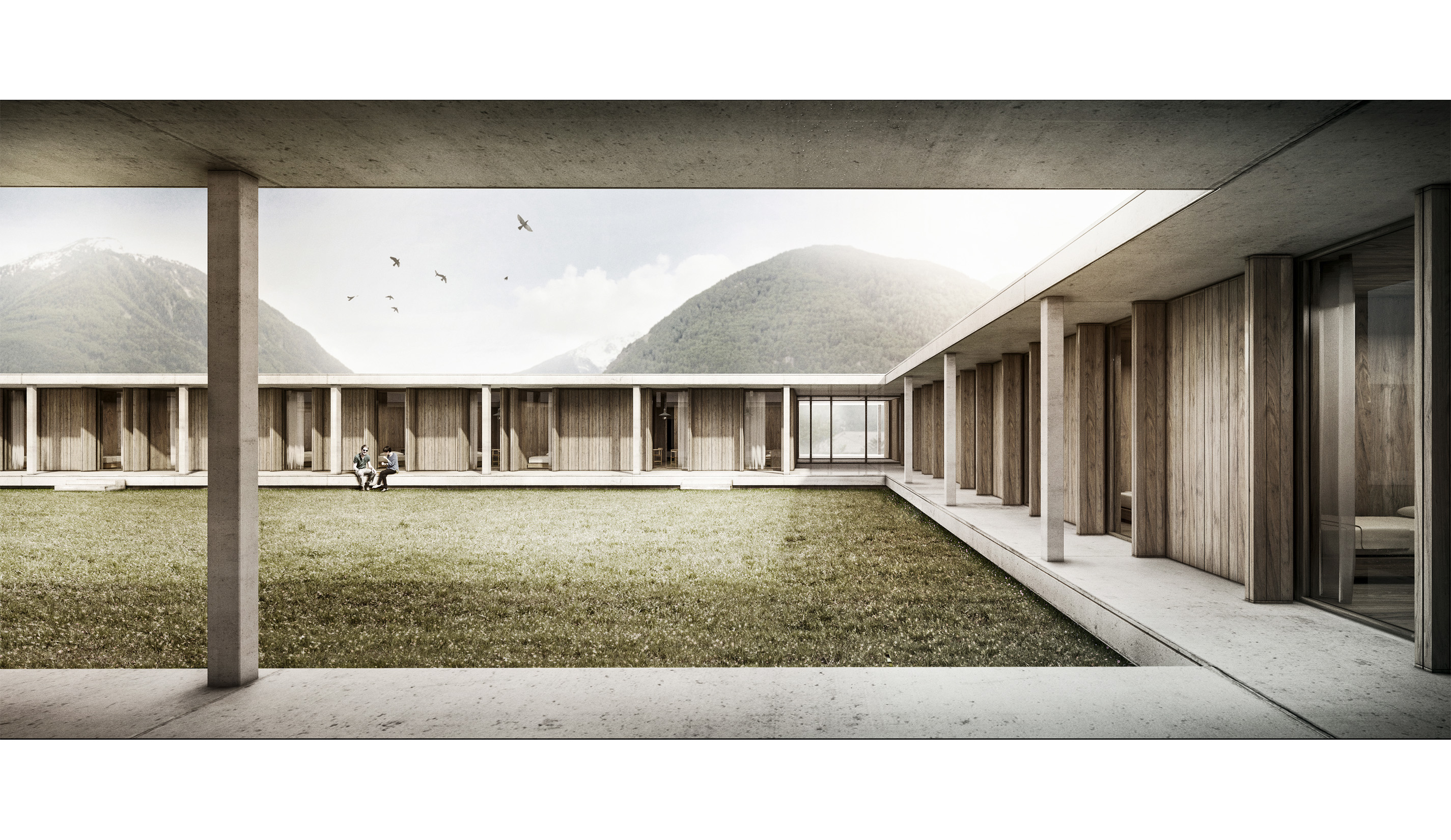
Malles
The new student residence is a building serving the Educational Centre of Malles. For this reason, its relationship with the existent school, positioned on the North East and on a higher level, affects it fundamentally. The proposal adapts itself to the morphology of the terrain, which slopes down towards the East, assuming this as a strategic element. A concrete skeleton configures the structural order and generates the architectural language, working as a rigid pentagram in which the functions of the residence are held, hosted in wood panelled modules: a rule able to organise the whole architecture, from the level scheme to the façades. The private and public accommodation modules are laid out with the best exposure. The modules are set back compared to the slabs, generating public spaces and private terraces for the rooms. The large windows allow the interior rooms to enjoy completely the amazing landscape of the setting.
project team: Alessandro Tessari, Matteo Bandiera, Nicola Di Pietro and with Baubüro (engineering)
project: Boarding school. Malles, Italy
status: International competition. Honourable mention
date: 09.2014
client: City council of Malles