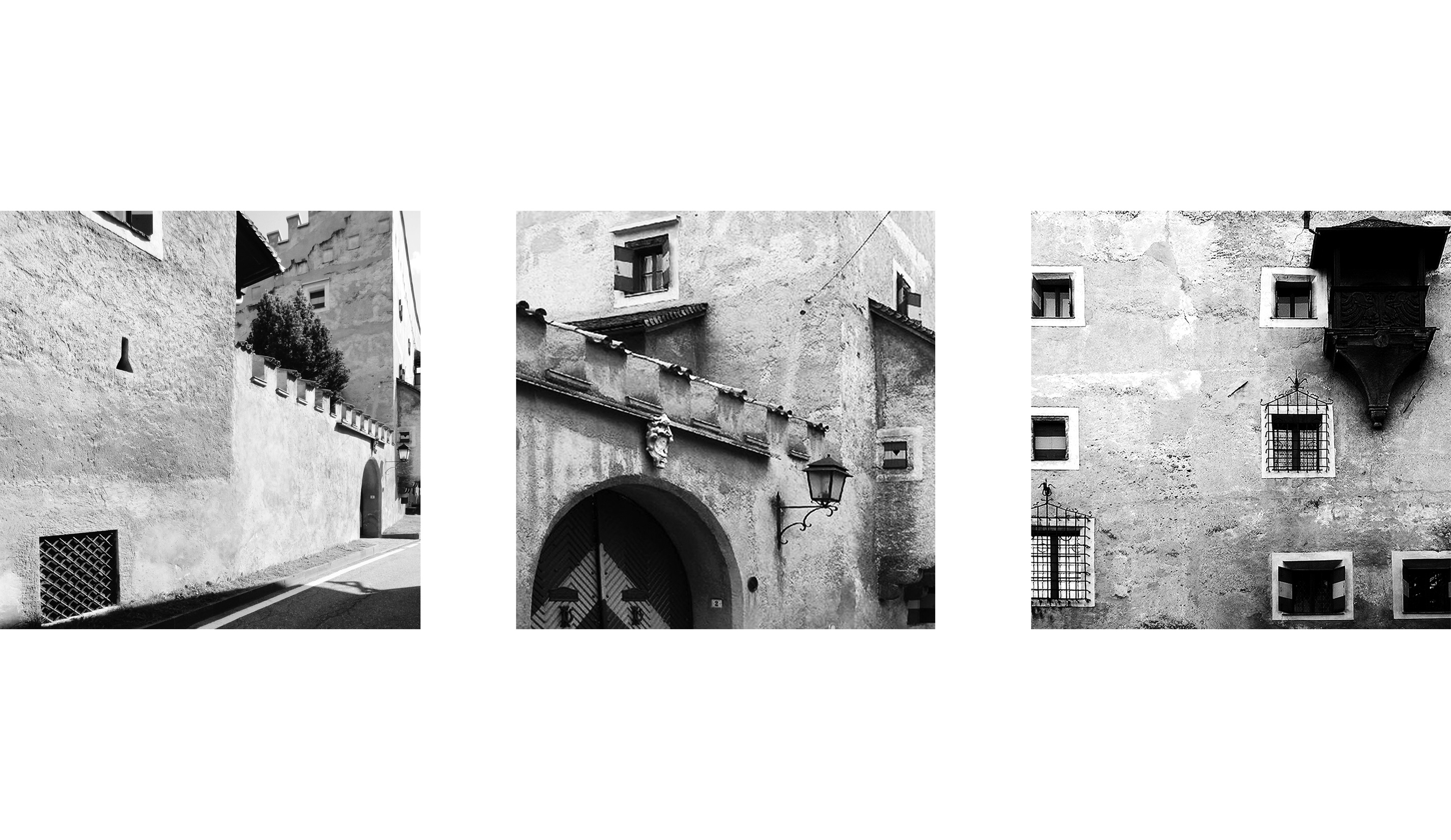
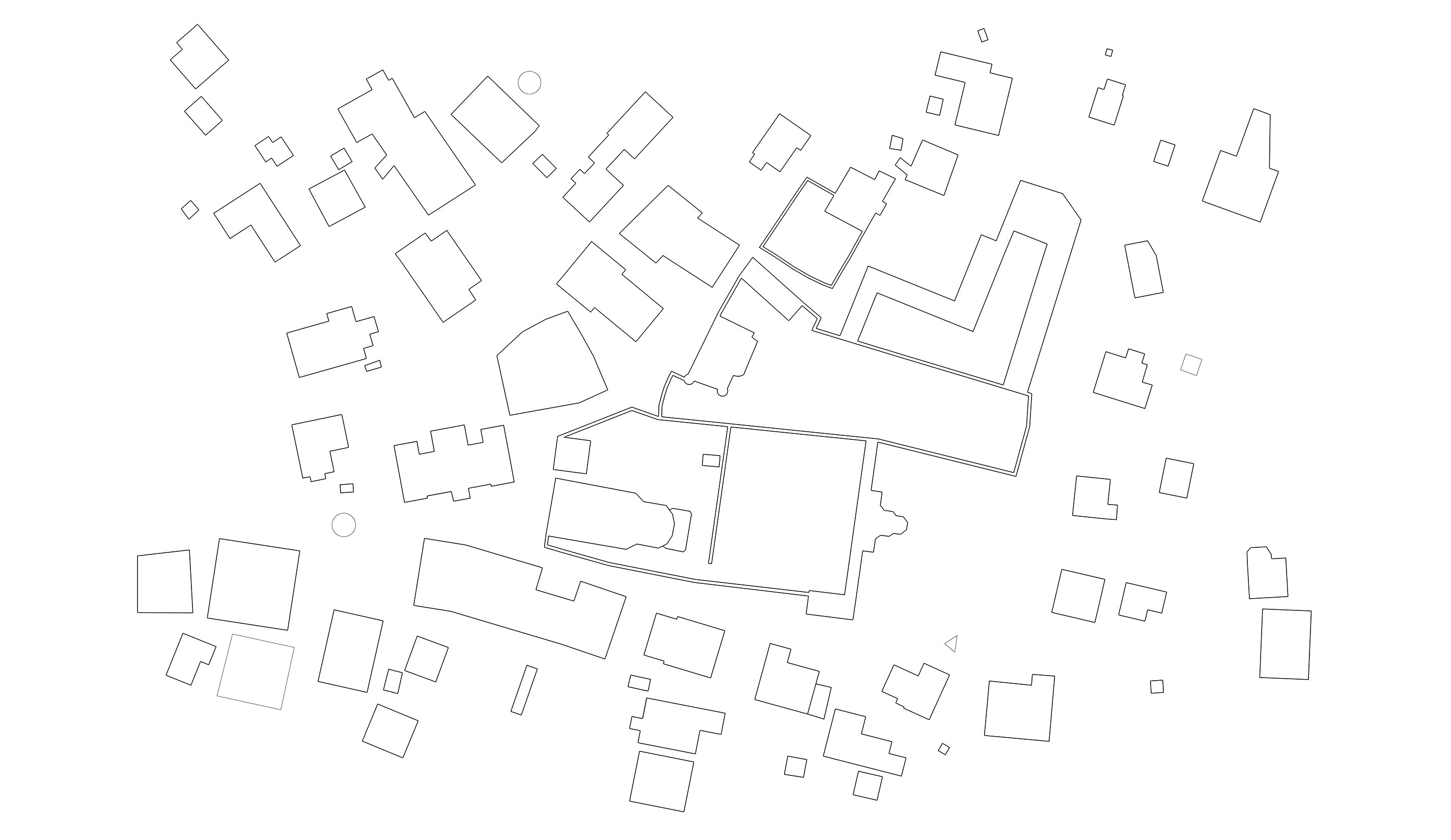
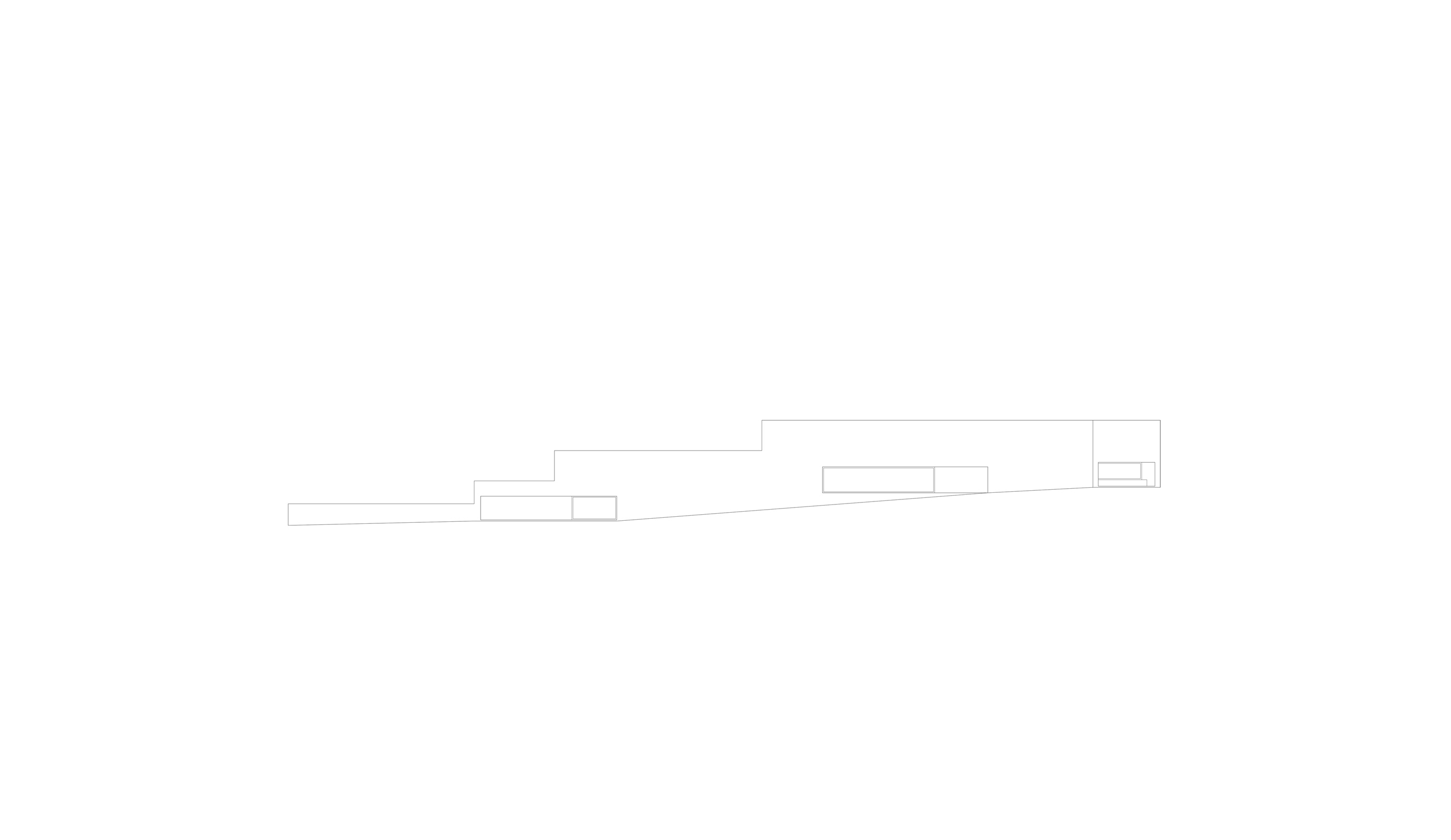
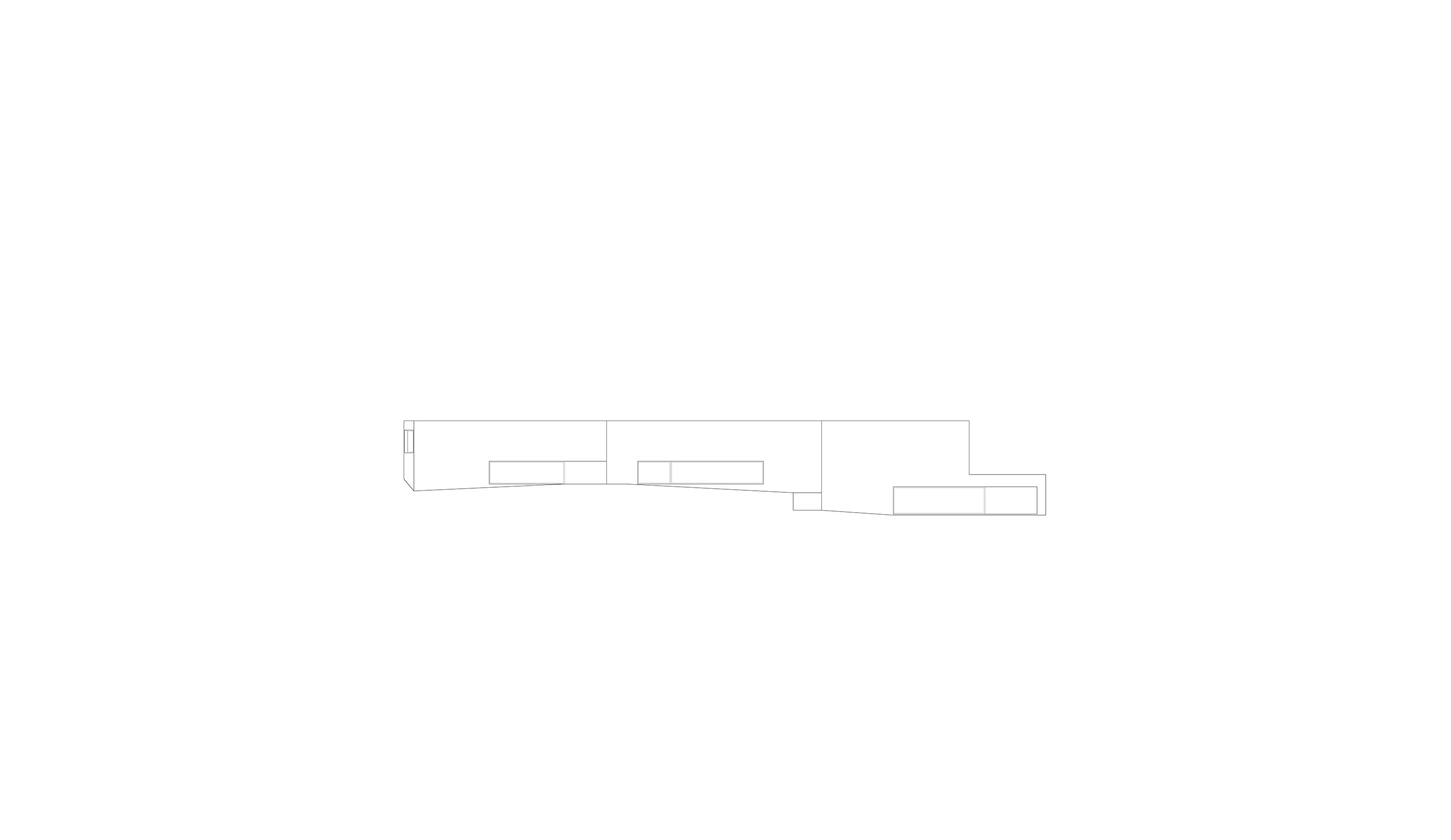
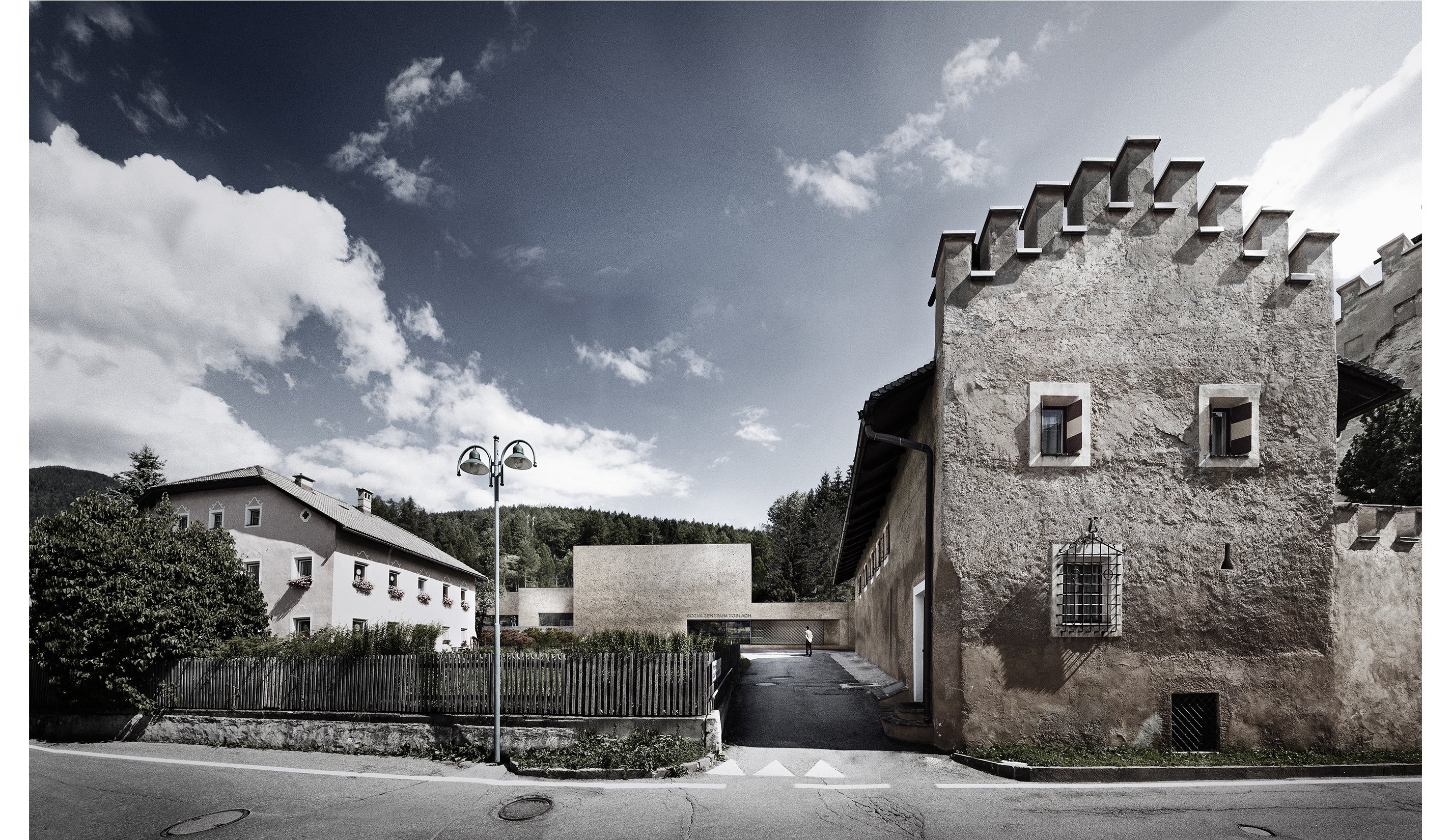

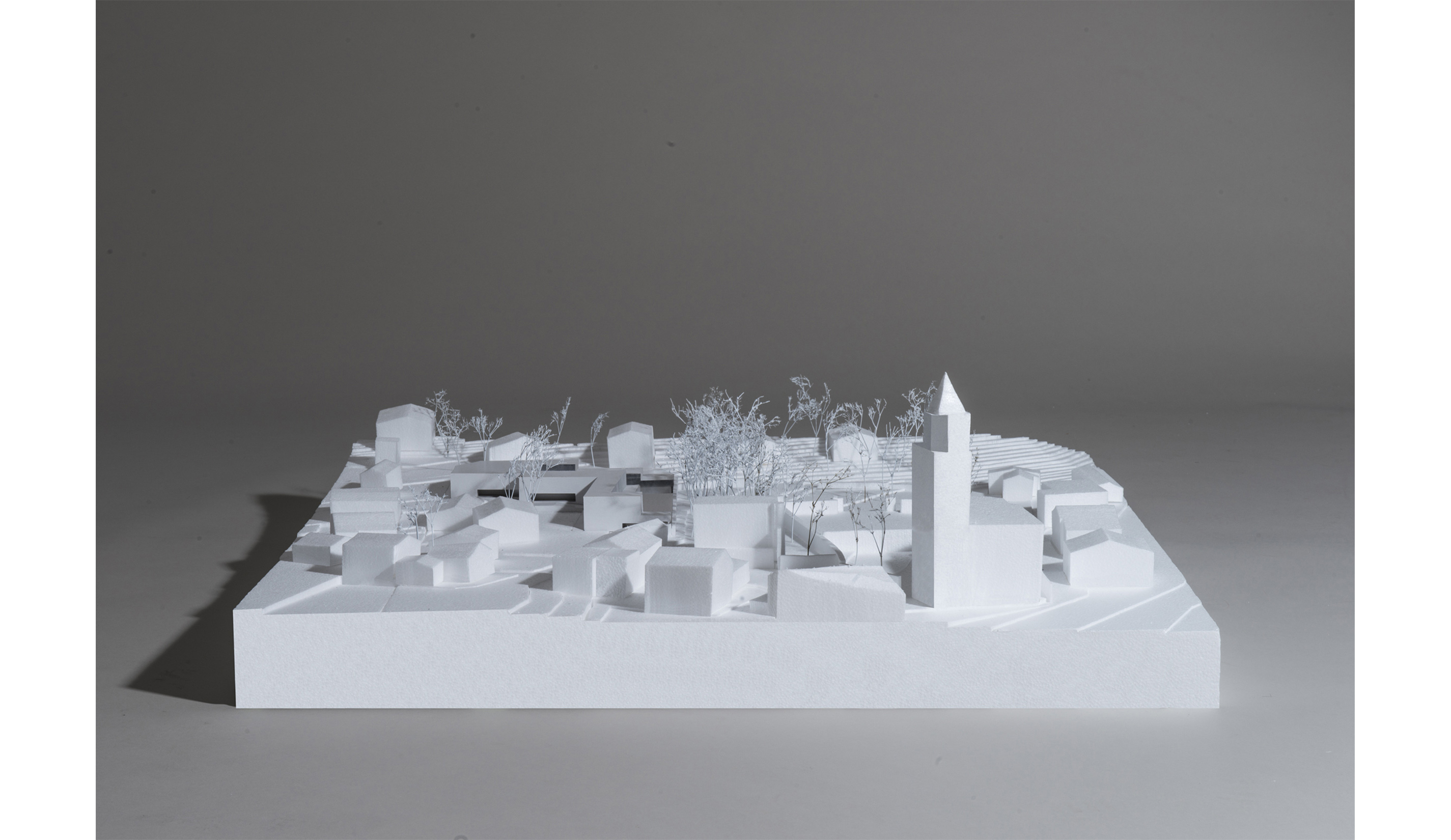
Band
The “Hortus conclusus” is a frequent theme of the Bolzano area. The settlement strategy of the historical centre of the cities is characterised by the gathering of buildings such as the church and the castle, with their battlemented annexes, into one point, creating a built-up mass attached to an enclosed, open space. The project gathers together the traditional concepts of materiality, open space and boundary, laying out the building mass along the limits of the plot. In the same way that a fence forms the limits of the castle's garden, the proposal is formed in long and narrow divisions of variable heights, which join the edges of the plot, defining rigidly and accurately the urban frontier. A new broken line forms a dialogue with the castle fence, being part of the urban system and at the same time constituting a new system , whose interior spaces open towards a flower garden and a series of terraces at different levels. Against the outward extreme rigour of the wall, built of scrubbed concrete of ocre tones similar to those of the castle walls, is contraposed the variety of the interior spaces of the plot, built of oak wood; being closed to the street, these offer an appropriate ambience of privacy and protection, but without rejecting the special visual relations with the exterior spaces.
project team: Alessandro Tessari, Matteo Bandiera, Nicola Di Pietro, German Pro Lozano and A.PRO (engineering), Fausta Occhipinti (landscape)
project: Social centre. Dobbiacco. Italy
status: International competition. Short listed
date: 12.2013
client: City hall of Dobbiacco