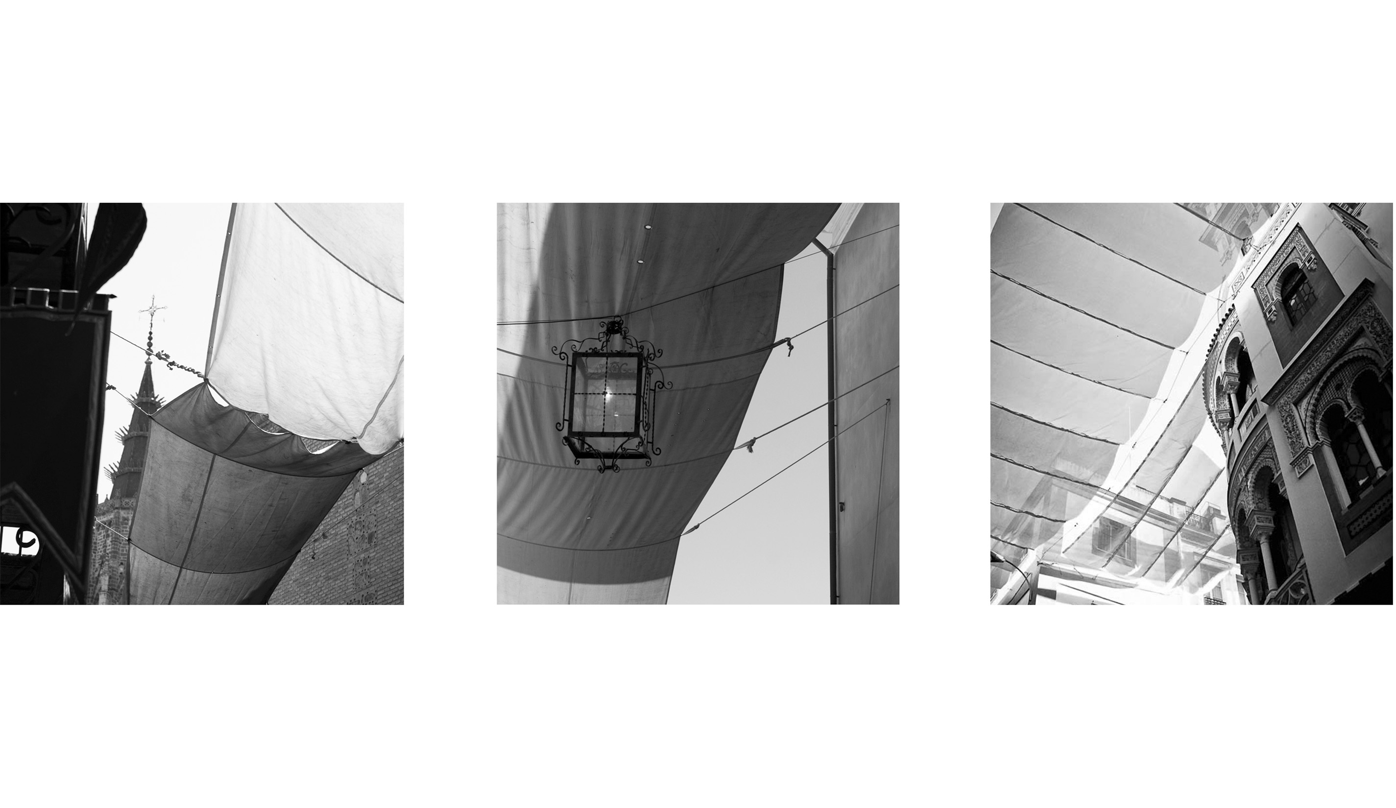

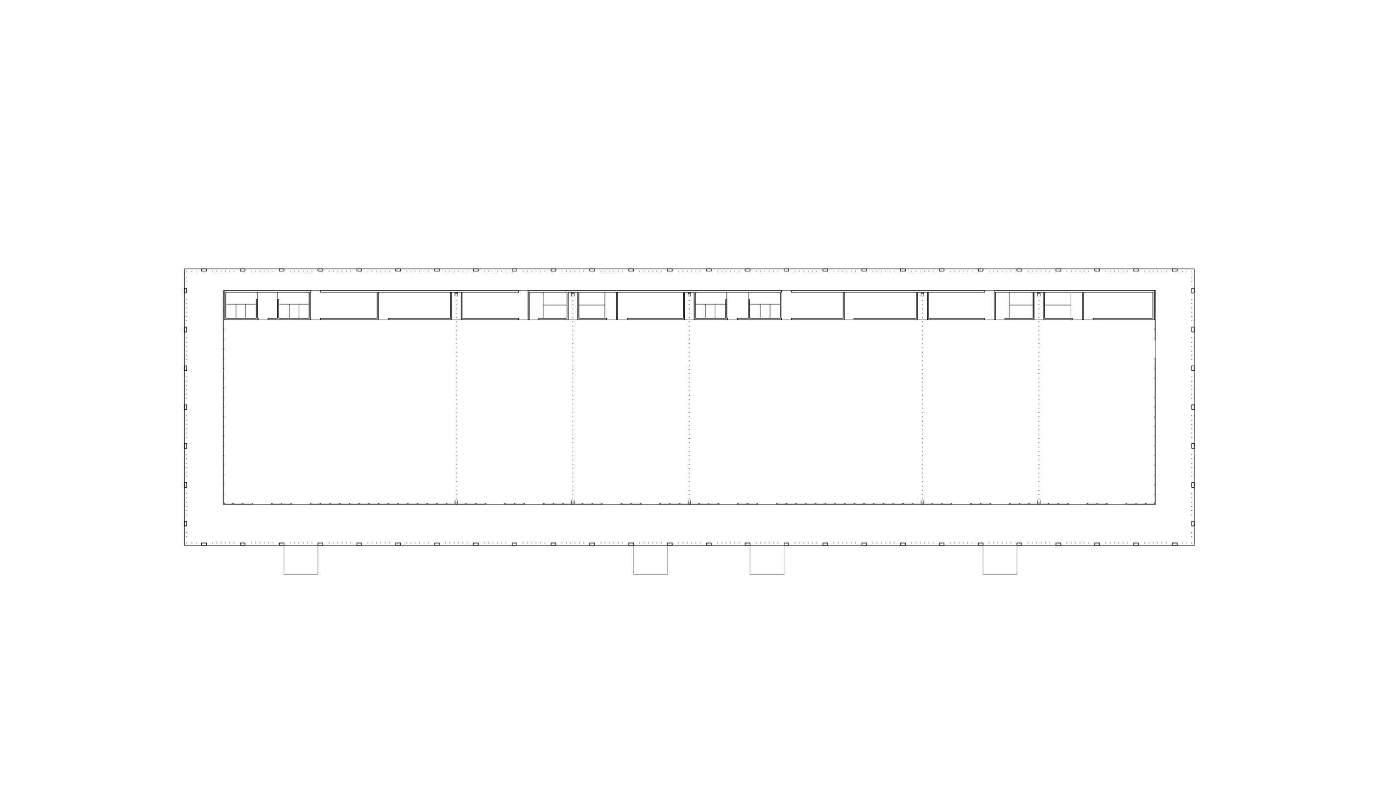
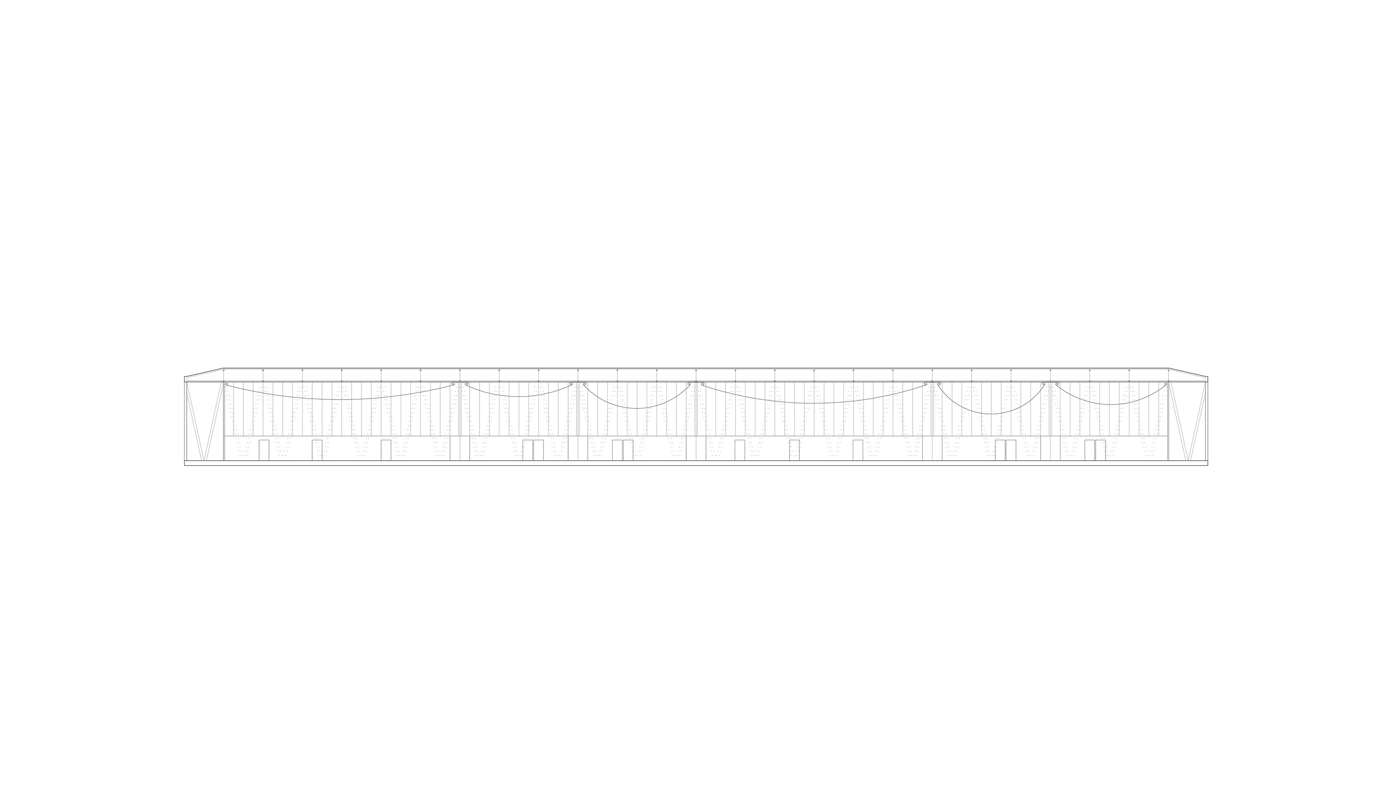
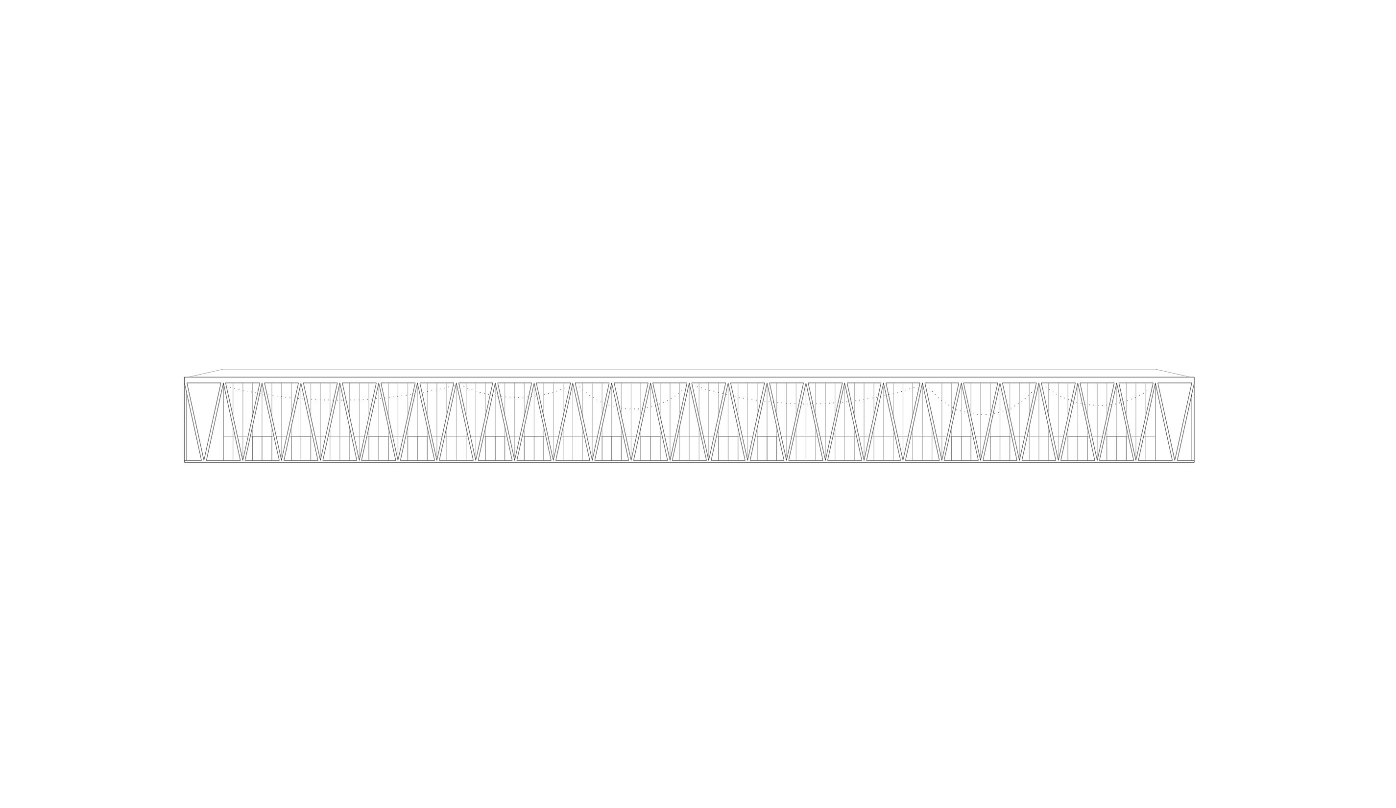
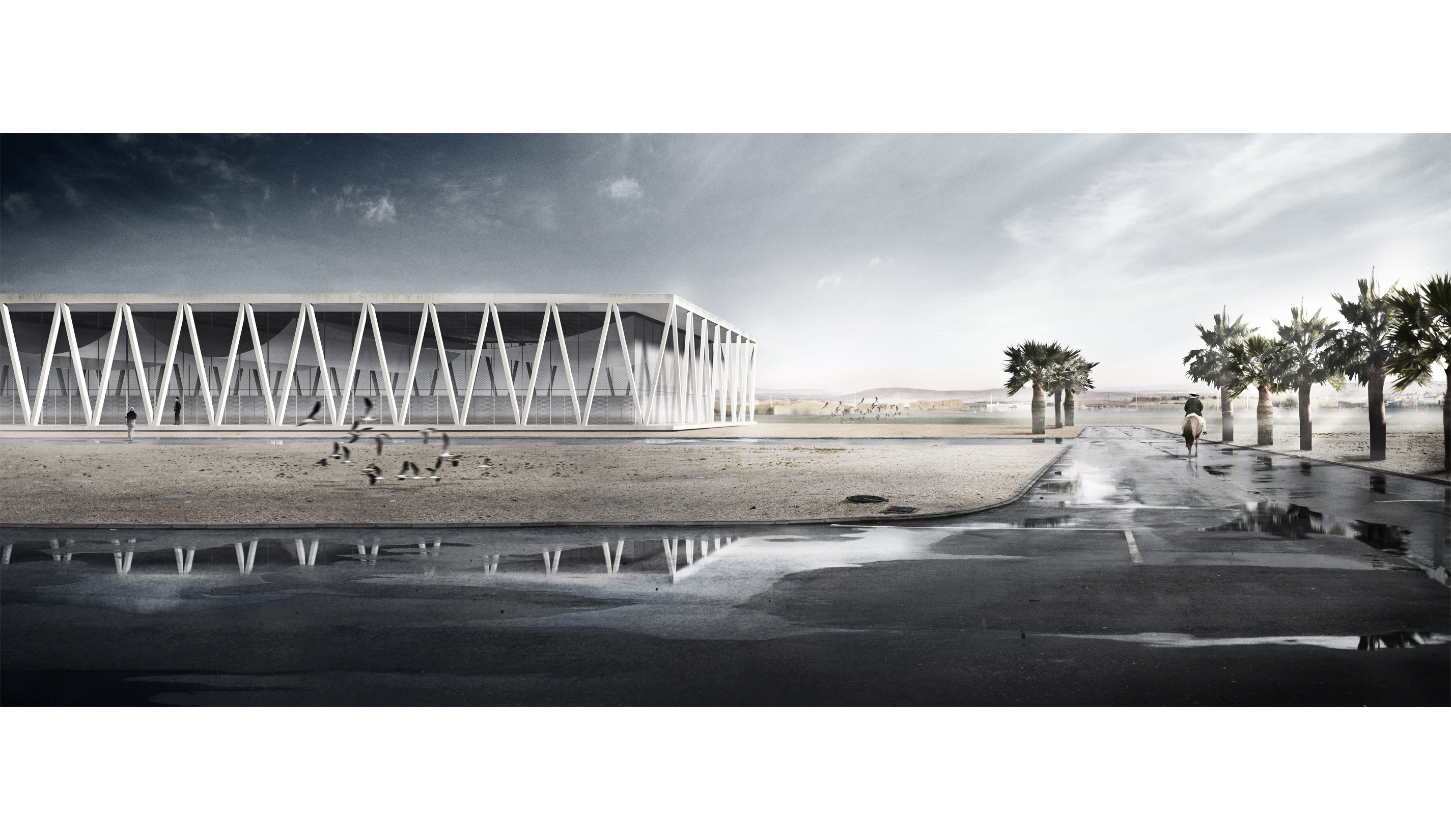
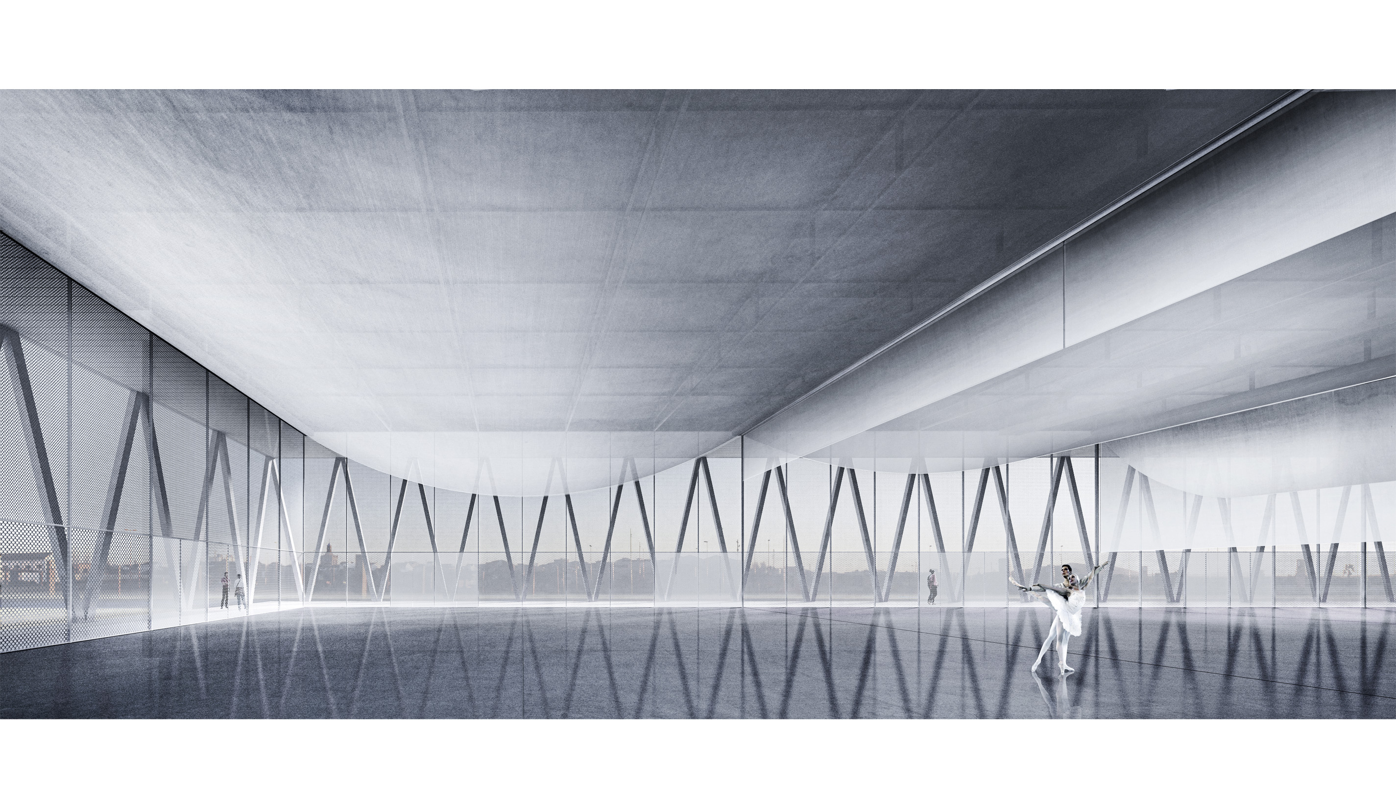
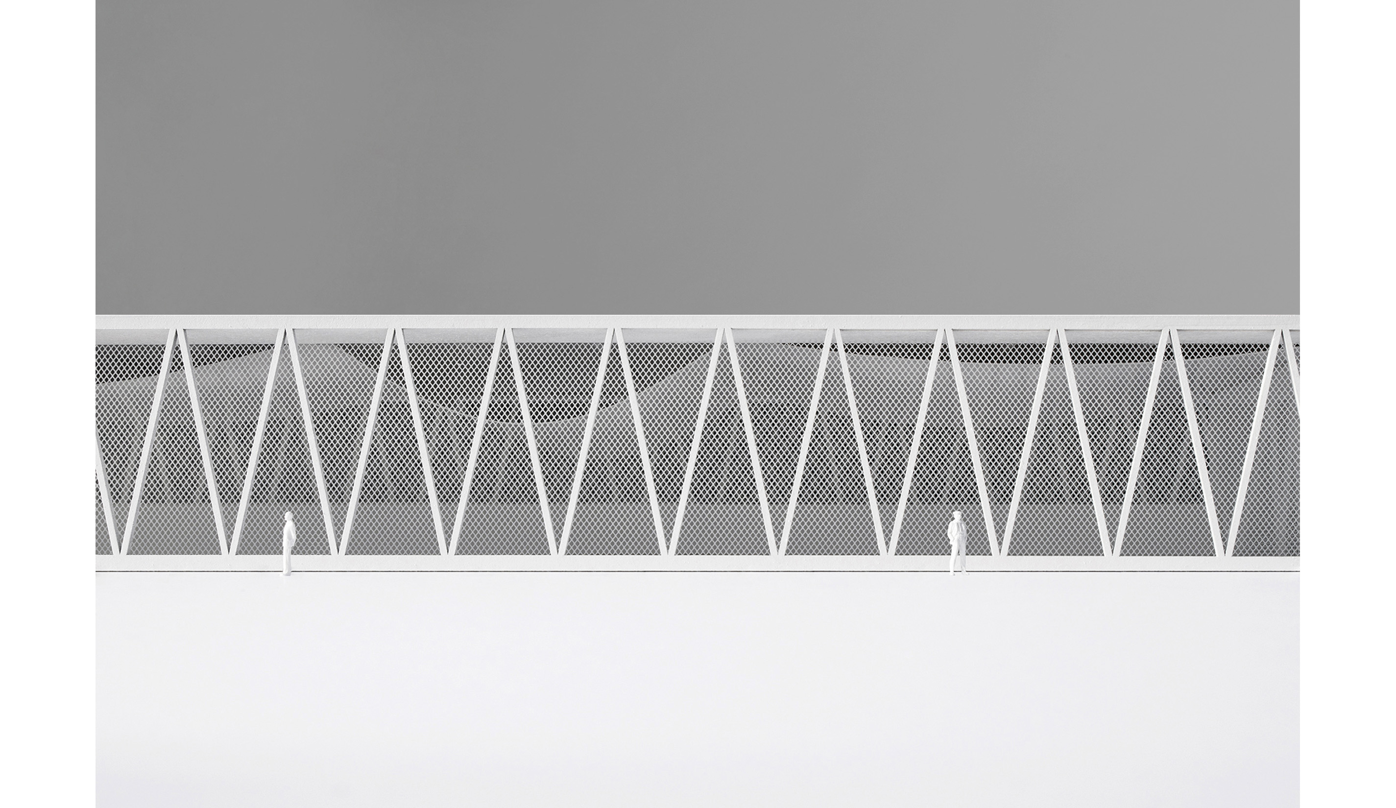
Icaro
The pavilion of the exhibition ground of Villanueva de la Serena works as a unique infrastructure and multipurpose space on several scales of action. At a first urban approach, it is capable of interacting with the citizens in an open and flexible way. From the outside, it offers protection and constructive rhythm through a structural sequence and is strategically settled in the plot. From an inner viewpoint, it becomes a flexible and useful space for different activities. Its light consistence and transparency becomes a constructive reminiscence of the fair works. In spite of shaping an opaque building, it chooses to dialogue with several environment conditions. The cultural memory of celebration exists when different textile constructions from other parts of the Spanish geography are remembered like awnings or other temporary shade canopies. The historic link between celebration and summer time becomes clear through the interior nature of the proposal. The new pavilion works as a constructive element which is born from the landscape, which possesses a certain industrial character and evokes the presence of similar objects spread around the meadow like agricultural structures or garden centres. This dual character, the urban and the rural scene, generates the building worth and to work as a link of the cultural and territorial world in order to produce an agreement between them. The flexible use of the inner space is due to the spatial division with an easy mechanism, including a divisive curtain, commonly used as infrastructures of this kind of pavilion and able to respond to the stringent economical requirements. The choice of the inner partitioning system ensures the highest flexibility and versatility for different kinds of activities.
project team: Alessandro Tessari, Matteo Bandiera, Nicola Di Pietro, German Pro Lozano
project: Multipurpose pavillon. Villanueva de la Serena. Spain
status: International competition
date: 01.2013
client: City council of Villanueva de la Serena