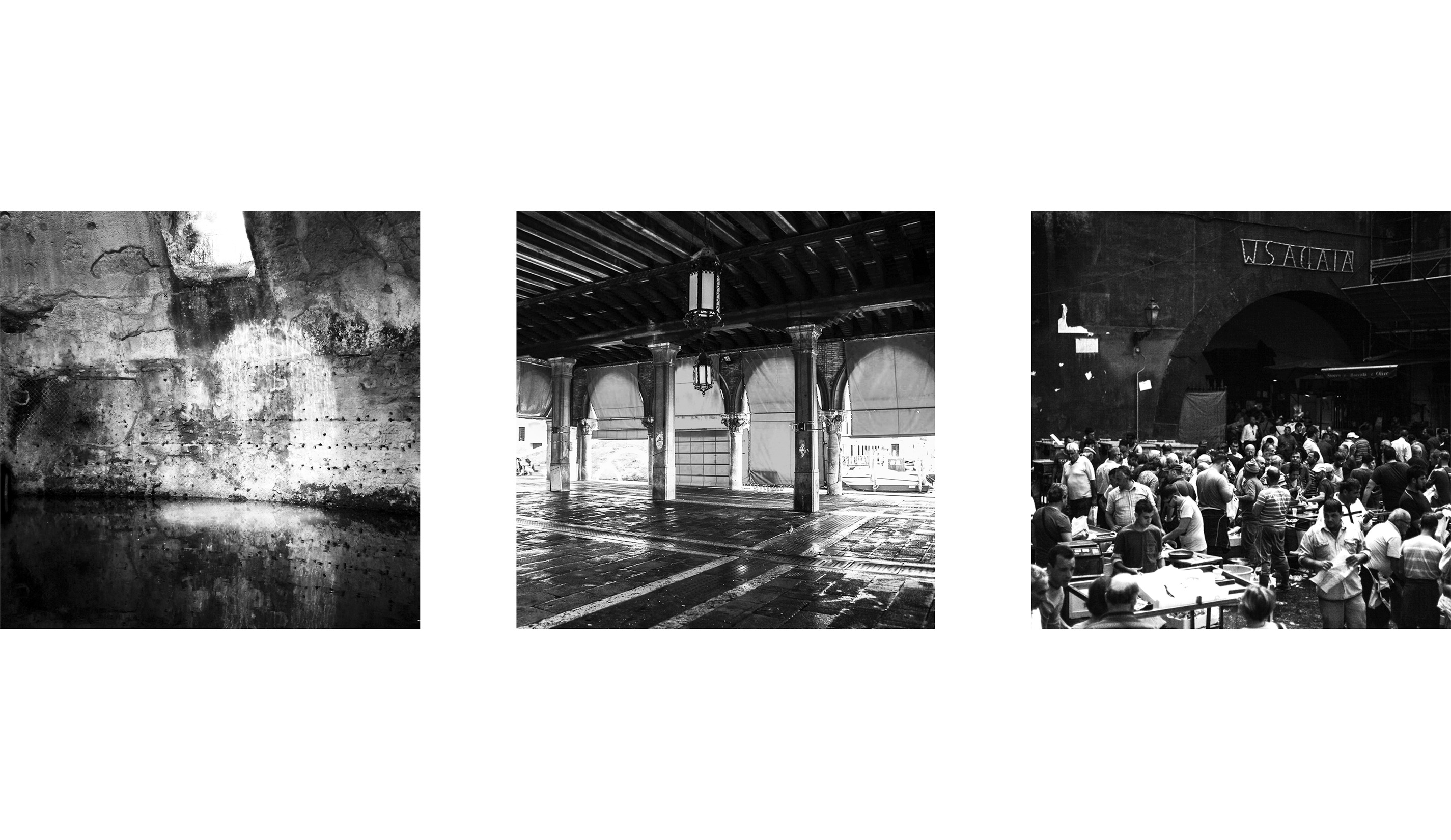
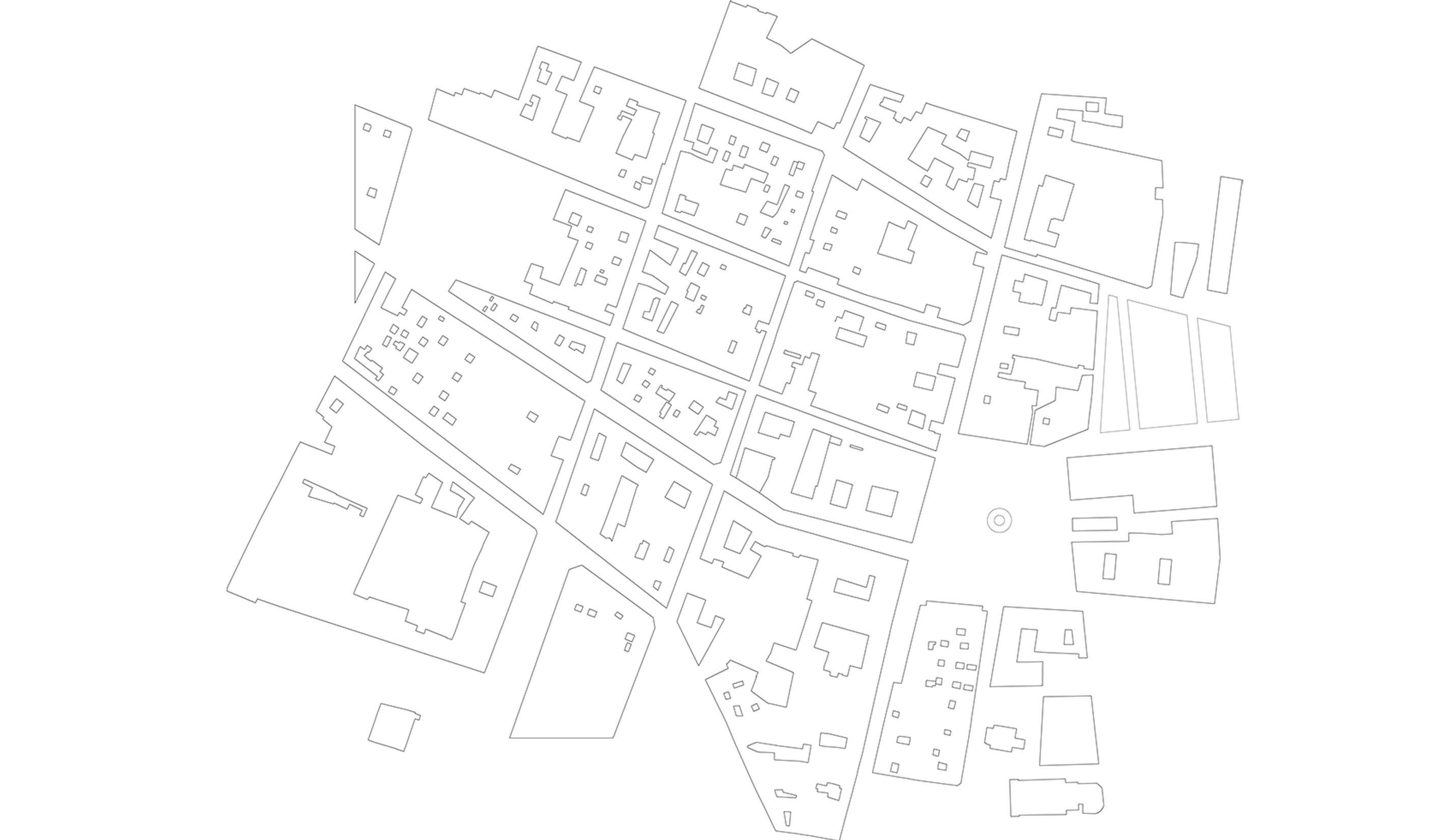
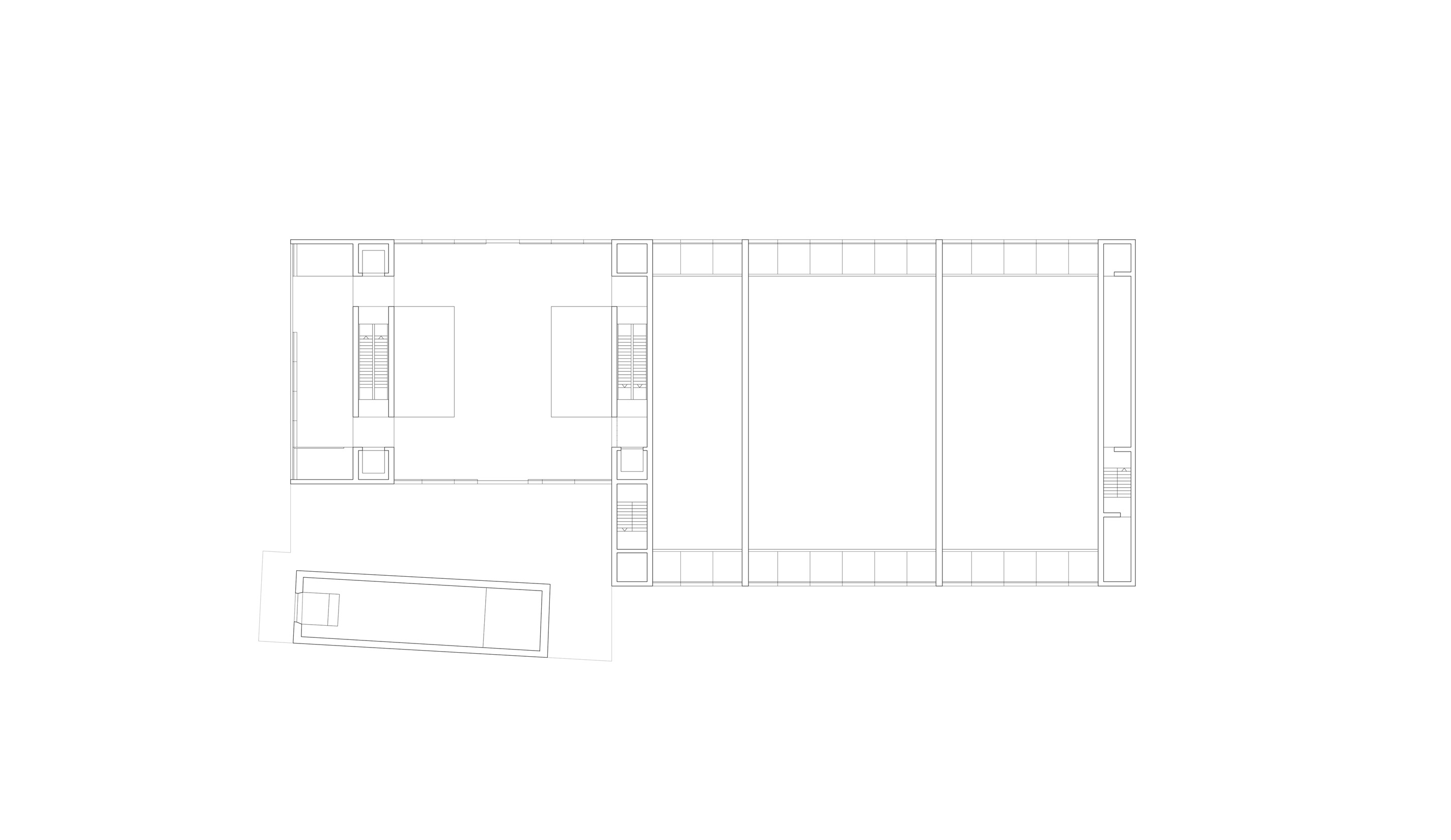
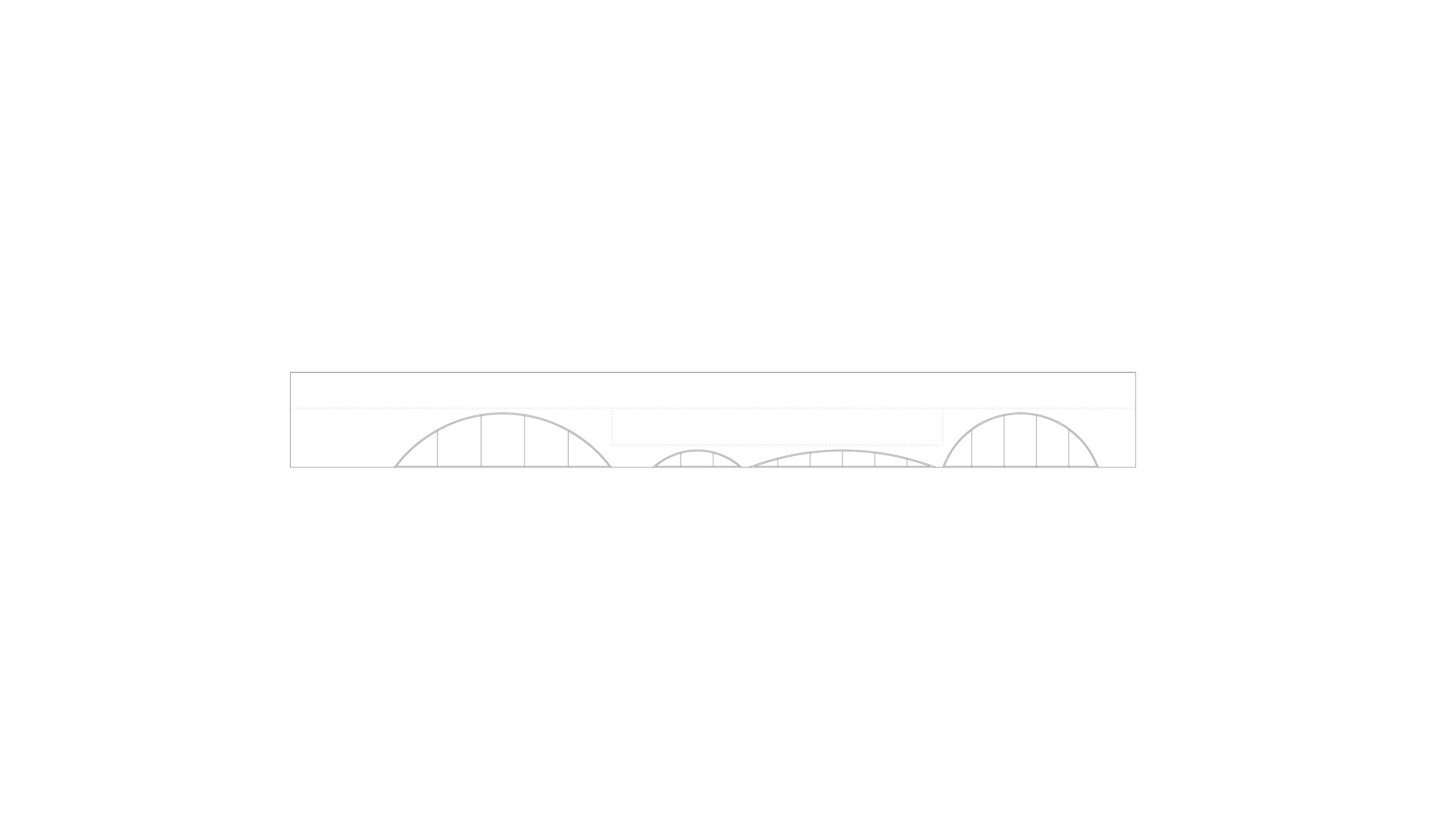
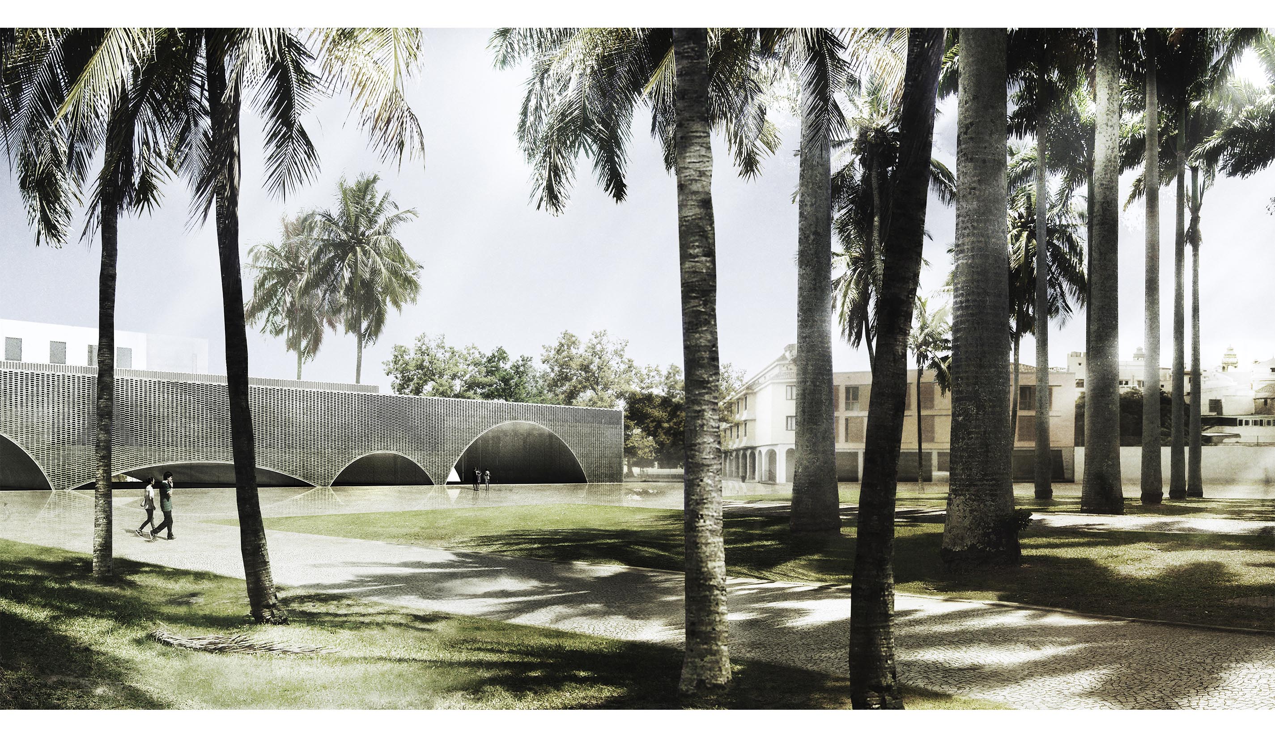
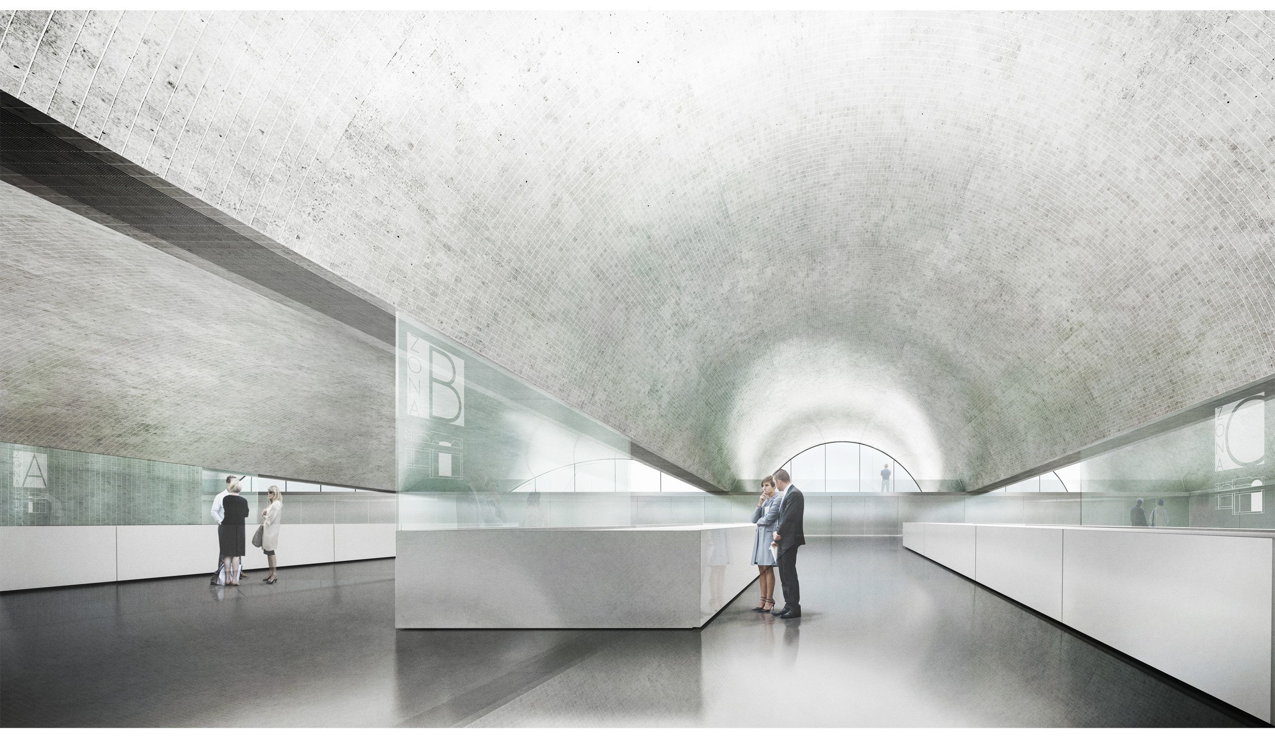
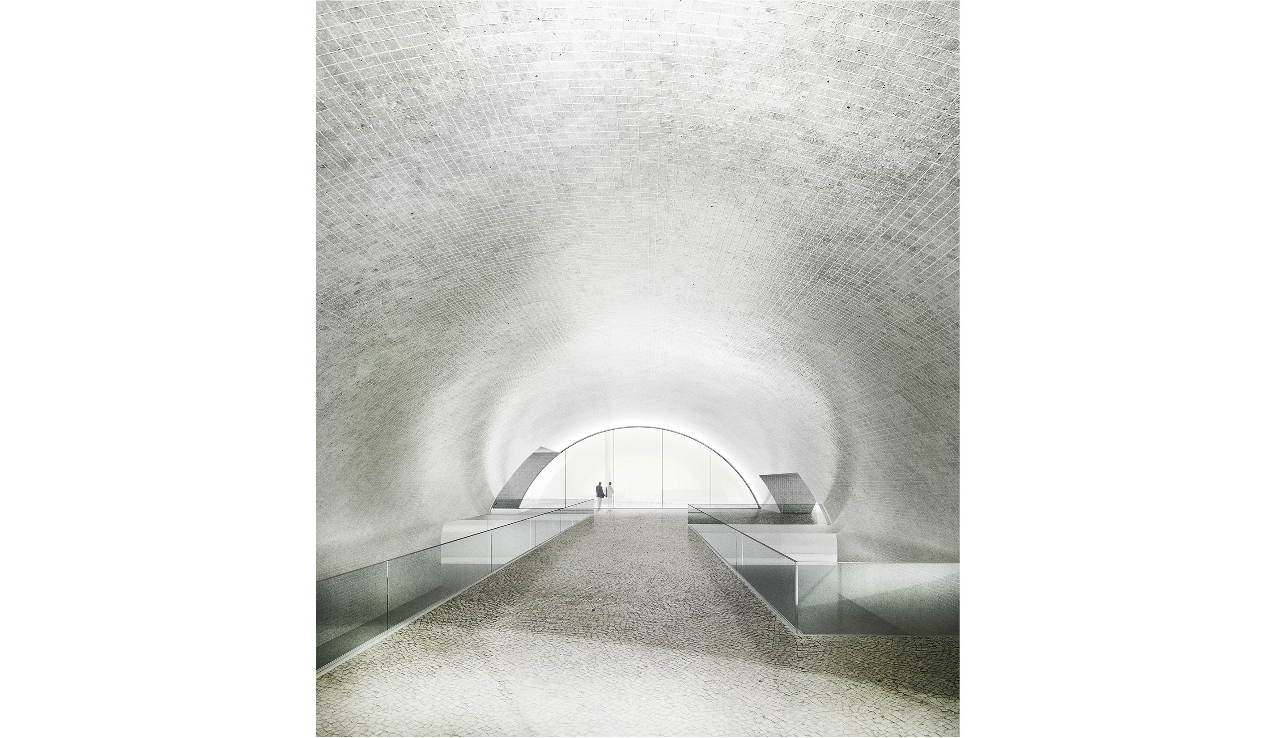
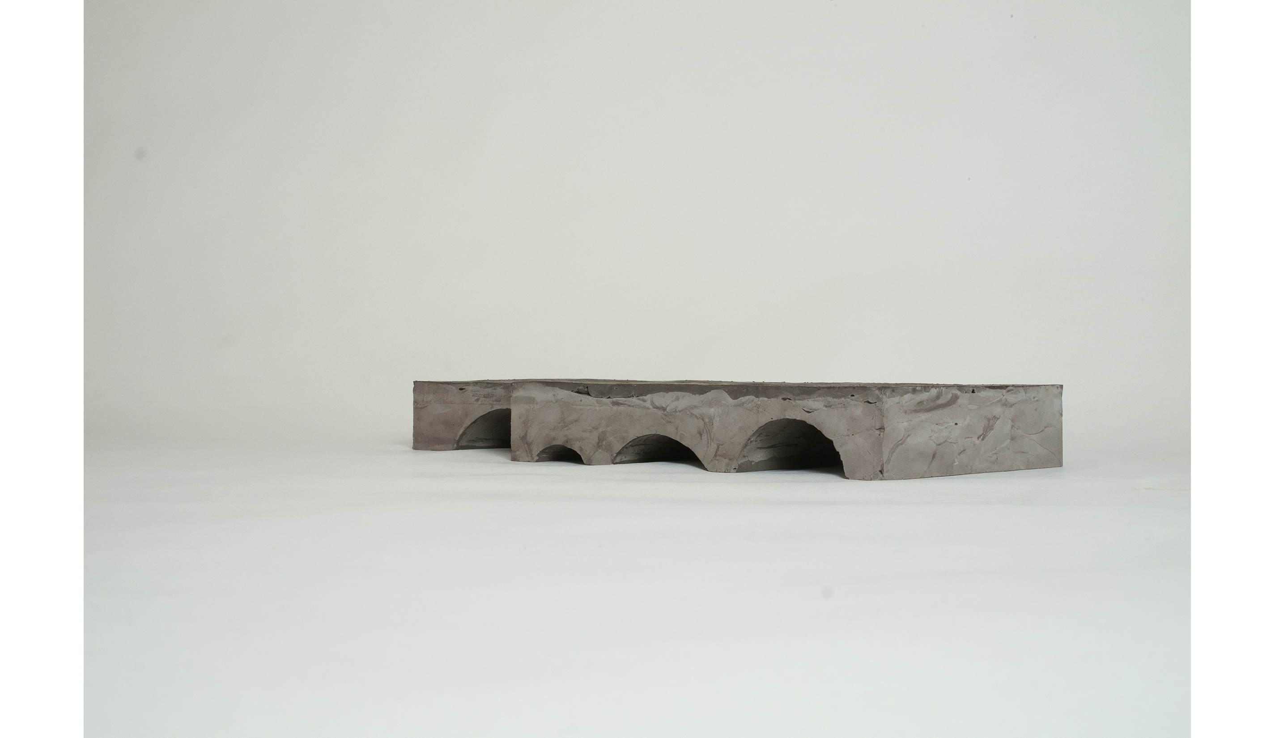
Vientre
The markets are not only places in the city to trade: in the collective memory, the market forms a privileged meeting point, of social interaction and daily life. There still exist the covered medieval markets as authentic public spaces, covered squares open to the citizens or arab markets, where urban structures affect the flow of people. This includes the structures of the great open markets of the XVIII century, where steel and glass, light and geometry combine to make efficient architectonical machines of special interest. The proposal for the market of La Laguna, is the materialization of these feelings, together with the necessity of designing a simple, functional and buildable building. Geometry, structure and construction form part of the same concept. Different portions of cylindrical spaces with several sizes, intersect themselves, releasing a luminous and clear space, capable of generating an indoor landscape with deep spatial and civic worth. Therefore, several visual relations with great value are produced, that allow the city to be read from the inside of the market and vice versa, and to watch the lively market from the city outside, like a large show case which both looks and is looked at, and shows its intensity and vitality. The market recaptures its continuity with the environment, the society and the urban space.
project team: Alessandro Tessari, Matteo Bandiera, Nicola Di Pietro, German Pro Lozano
project: Market. La Laguna, Spain
status: International competition
date: 03.2012
client: Regional government of Canarias